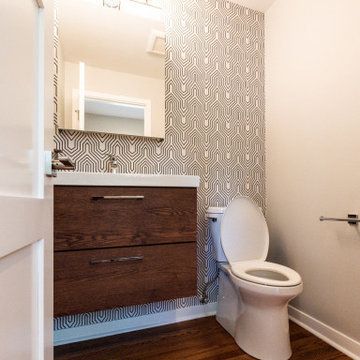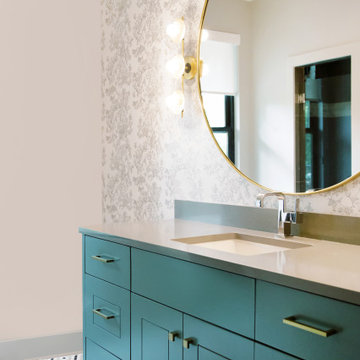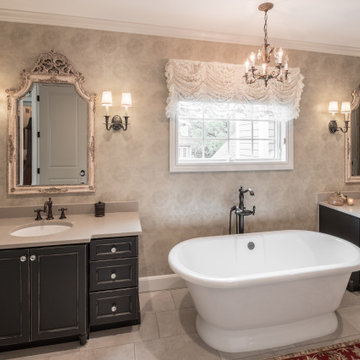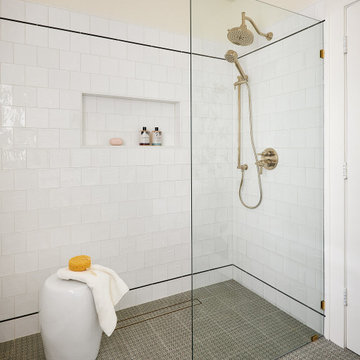Bathroom with Grey Floors and Wallpapered Walls Ideas and Designs
Refine by:
Budget
Sort by:Popular Today
1 - 20 of 1,390 photos
Item 1 of 3

The combination of wallpaper and white metro tiles gave a coastal look and feel to the bathroom

The brief was to create a Classic Contemporary Ensuite and Principle bedroom which would be home to a number of Antique furniture items, a traditional fireplace and Classical artwork.
We created key zones within the bathroom to make sufficient use of the large space; providing a large walk-in wet-floor shower, a concealed WC area, a free-standing bath as the central focus in symmetry with his and hers free-standing basins.
We ensured a more than adequate level of storage through the vanity unit, 2 bespoke cabinets next to the window and above the toilet cistern as well as plenty of ledge spaces to rest decorative objects and bottles.
We provided a number of task, accent and ambient lighting solutions whilst also ensuring the natural lighting reaches as much of the room as possible through our design.
Our installation detailing was delivered to a very high level to compliment the level of product and design requirements.

Dark stone, custom cherry cabinetry, misty forest wallpaper, and a luxurious soaker tub mix together to create this spectacular primary bathroom. These returning clients came to us with a vision to transform their builder-grade bathroom into a showpiece, inspired in part by the Japanese garden and forest surrounding their home. Our designer, Anna, incorporated several accessibility-friendly features into the bathroom design; a zero-clearance shower entrance, a tiled shower bench, stylish grab bars, and a wide ledge for transitioning into the soaking tub. Our master cabinet maker and finish carpenters collaborated to create the handmade tapered legs of the cherry cabinets, a custom mirror frame, and new wood trim.

Masterbath remodel. Utilizing the existing space this master bathroom now looks and feels larger than ever. The homeowner was amazed by the wasted space in the existing bath design.

This modern primary bath is a study in texture and contrast. The textured porcelain walls behind the vanity and freestanding tub add interest and contrast with the window wall's dark charcoal cork wallpaper. Large format limestone floors contrast beautifully against the light wood vanity. The porcelain countertop waterfalls over the vanity front to add a touch of modern drama and the geometric light fixtures add a visual punch. The 70" tall, angled frame mirrors add height and draw the eye up to the 10' ceiling. The textural tile is repeated again in the horizontal shower niche to tie all areas of the bathroom together. The shower features dual shower heads and a rain shower, along with body sprays to ease tired muscles. The modern angled soaking tub and bidet toilet round of the luxury features in this showstopping primary bath.

NEW EXPANDED LARGER SHOWER, PLUMBING, TUB & SHOWER GLASS
The family wanted to update their Jack & Jill’s guest bathroom. They chose stunning grey Polished tile for the walls with a beautiful deco coordinating tile for the large wall niche. Custom frameless shower glass for the enclosed tub/shower combination. The shower and bath plumbing installation in a champagne bronze Delta 17 series with a dual function pressure balanced shower system and integrated volume control with hand shower. A clean line square white drop-in tub to finish the stunning shower area.
ALL NEW FLOORING, WALL TILE & CABINETS
For this updated design, the homeowners choose a Calcutta white for their floor tile. All new paint for walls and cabinets along with new hardware and lighting. Making this remodel a stunning project!

this cozy powder room received a modern makeover with clean cabinets & fixtures in front of a geometric wallpaper backdrop

Compact Guest Bathroom with stone tiled shower, birch paper on wall (right side) and freestanding vanities

Master bathroom in Wilmette IL has built-in make-up vanity, custom linen cabinet and sliding glass doors. Norman Sizemore photographer.
Bathroom with Grey Floors and Wallpapered Walls Ideas and Designs
1












 Shelves and shelving units, like ladder shelves, will give you extra space without taking up too much floor space. Also look for wire, wicker or fabric baskets, large and small, to store items under or next to the sink, or even on the wall.
Shelves and shelving units, like ladder shelves, will give you extra space without taking up too much floor space. Also look for wire, wicker or fabric baskets, large and small, to store items under or next to the sink, or even on the wall.  The sink, the mirror, shower and/or bath are the places where you might want the clearest and strongest light. You can use these if you want it to be bright and clear. Otherwise, you might want to look at some soft, ambient lighting in the form of chandeliers, short pendants or wall lamps. You could use accent lighting around your bath in the form to create a tranquil, spa feel, as well.
The sink, the mirror, shower and/or bath are the places where you might want the clearest and strongest light. You can use these if you want it to be bright and clear. Otherwise, you might want to look at some soft, ambient lighting in the form of chandeliers, short pendants or wall lamps. You could use accent lighting around your bath in the form to create a tranquil, spa feel, as well. 