Bathroom with Grey Floors and an Enclosed Toilet Ideas and Designs
Sort by:Popular Today
61 - 80 of 4,400 photos

Back to back bathroom vanities make quite a unique statement in this main bathroom. Add a luxury soaker tub, walk-in shower and white shiplap walls, and you have a retreat spa like no where else in the house!

Minimalist design and smooth, clean surfaces were primary drivers in the primary bath remodel by Meadowlark Design + Build in Ann Arbor, Michigan. Photography by Sean Carter.

This primary en suite bath by Galaxy Building features a deep soaking tub, large shower, toilet compartment, custom vanity, skylight and tiled wall/backsplash. In House Photography.

Log home Bathroom remodeling project. Providing a more modern look and feel while respecting the log home architecture.

Charming and timeless, 5 bedroom, 3 bath, freshly-painted brick Dutch Colonial nestled in the quiet neighborhood of Sauer’s Gardens (in the Mary Munford Elementary School district)! We have fully-renovated and expanded this home to include the stylish and must-have modern upgrades, but have also worked to preserve the character of a historic 1920’s home. As you walk in to the welcoming foyer, a lovely living/sitting room with original fireplace is on your right and private dining room on your left. Go through the French doors of the sitting room and you’ll enter the heart of the home – the kitchen and family room. Featuring quartz countertops, two-toned cabinetry and large, 8’ x 5’ island with sink, the completely-renovated kitchen also sports stainless-steel Frigidaire appliances, soft close doors/drawers and recessed lighting. The bright, open family room has a fireplace and wall of windows that overlooks the spacious, fenced back yard with shed. Enjoy the flexibility of the first-floor bedroom/private study/office and adjoining full bath. Upstairs, the owner’s suite features a vaulted ceiling, 2 closets and dual vanity, water closet and large, frameless shower in the bath. Three additional bedrooms (2 with walk-in closets), full bath and laundry room round out the second floor. The unfinished basement, with access from the kitchen/family room, offers plenty of storage.
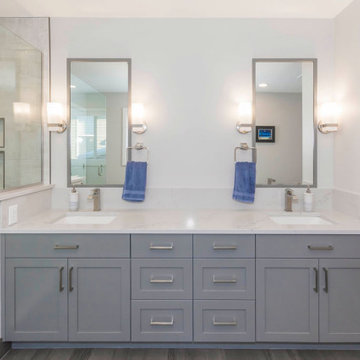
Bathroom - Large Ensuite with dark gray porcelain tile, light gray shower wall tile, gray cabinets, quartz countertops, and undermount double sinks.

Beautiful relaxing freestanding tub surrounded by luxurious elements such as Carrera marble tile flooring and brushed gold bath filler. Our favorite feature is the custom functional ledge below the window!
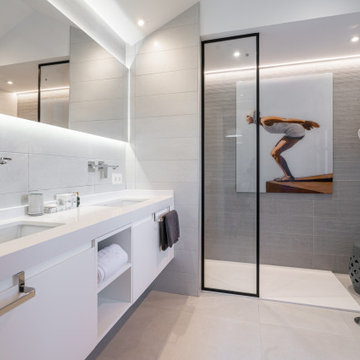
El baño de la suite, se transformo en un espacio moderno y actual. Un lugar en el que disfrutar y donde el espacio no restara.
Con una gran ducha, griferías empotradas, o el rociador en el techo, aprovechamos al máximo la sensación de limpieza visual y amplitud.
Pero el baño, no solo es una estancia fría, por ello, decidimos potenciar la luz artificial y colocar por ejemplo como foco, un cuadro de policarbonato que aportara ese toque de color y fuerza.
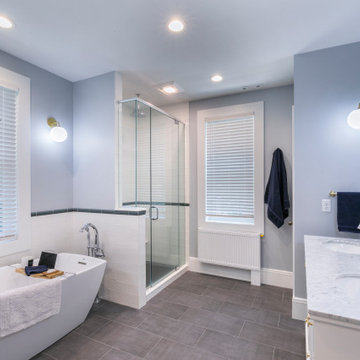
The new, spacious master bath includes a large double vanity, shower, soaking tub, and a separate water closet.

We designed a lockable drawer inside this vanity to store valuables. The drawers are full-extension with dovetail joints. Our cabinetry is constructed of all wood with no particle board and this painted finish is ultra durable.
Bathroom with Grey Floors and an Enclosed Toilet Ideas and Designs
4
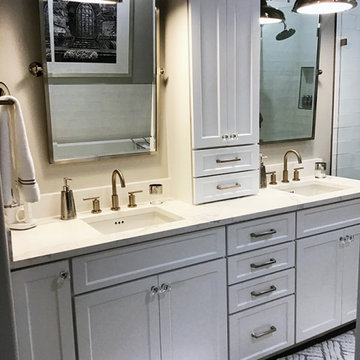






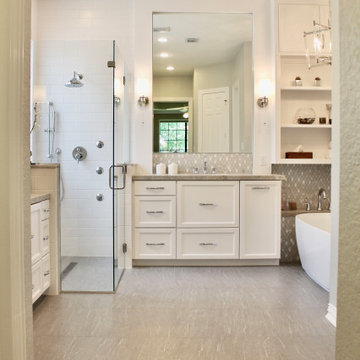
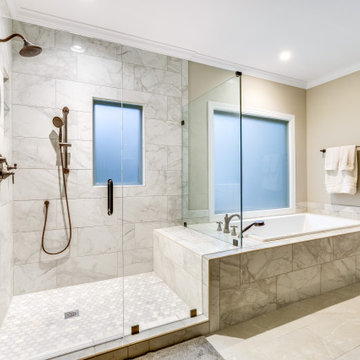


 Shelves and shelving units, like ladder shelves, will give you extra space without taking up too much floor space. Also look for wire, wicker or fabric baskets, large and small, to store items under or next to the sink, or even on the wall.
Shelves and shelving units, like ladder shelves, will give you extra space without taking up too much floor space. Also look for wire, wicker or fabric baskets, large and small, to store items under or next to the sink, or even on the wall.  The sink, the mirror, shower and/or bath are the places where you might want the clearest and strongest light. You can use these if you want it to be bright and clear. Otherwise, you might want to look at some soft, ambient lighting in the form of chandeliers, short pendants or wall lamps. You could use accent lighting around your bath in the form to create a tranquil, spa feel, as well.
The sink, the mirror, shower and/or bath are the places where you might want the clearest and strongest light. You can use these if you want it to be bright and clear. Otherwise, you might want to look at some soft, ambient lighting in the form of chandeliers, short pendants or wall lamps. You could use accent lighting around your bath in the form to create a tranquil, spa feel, as well. 