Bathroom with Grey Floors and a Coffered Ceiling Ideas and Designs
Refine by:
Budget
Sort by:Popular Today
21 - 40 of 359 photos
Item 1 of 3

Modern Farmhouse bright and airy, large master bathroom. Marble flooring, tile work, and quartz countertops with shiplap accents and a free-standing bath.

Bedwardine Road is our epic renovation and extension of a vast Victorian villa in Crystal Palace, south-east London.
Traditional architectural details such as flat brick arches and a denticulated brickwork entablature on the rear elevation counterbalance a kitchen that feels like a New York loft, complete with a polished concrete floor, underfloor heating and floor to ceiling Crittall windows.
Interiors details include as a hidden “jib” door that provides access to a dressing room and theatre lights in the master bathroom.
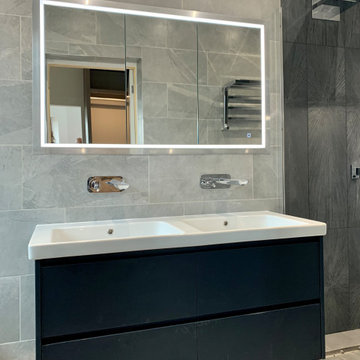
A modern bathroom designed for our clients in Hertfordshire. The Welsh slate effect porcelain tiles are complimented by a stunning star burst décor tile in the shower.
All the latest modern technologies have been used within this Master Ensuite.
We supplied the latest bidet functioning wall mounted WC with remote & heated sensor opening seats was supplied.
To maximise the space around their Indigo blue wall mounted basin unit we used a recessed Steam free LED mirror cabinet.
This created the much needed storage our clients required while maintaining a minimalistic approach to the final design.
Using wall mounted basin mixers we have allowed for the maximum counter space.
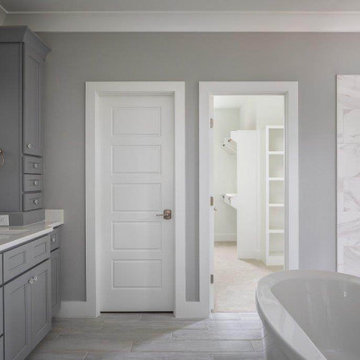
Customize your luxury home! Jordan Pointe - Lot 50 is a gorgeous move-in-ready home, built with personalized features and an incredible master bath! Including:
?Walk-up Attic
?10 ft Coffered Ceilings
?Screened In Porch
?Back Staircase to Rec Room
?Energy-star Certified
#amwardhomes #homebuilder #nchomes #triangleareahomes #moveinreadyhomes #customhomes #luxuryhomes #jordanpointe

Bedwardine Road is our epic renovation and extension of a vast Victorian villa in Crystal Palace, south-east London.
Traditional architectural details such as flat brick arches and a denticulated brickwork entablature on the rear elevation counterbalance a kitchen that feels like a New York loft, complete with a polished concrete floor, underfloor heating and floor to ceiling Crittall windows.
Interiors details include as a hidden “jib” door that provides access to a dressing room and theatre lights in the master bathroom.
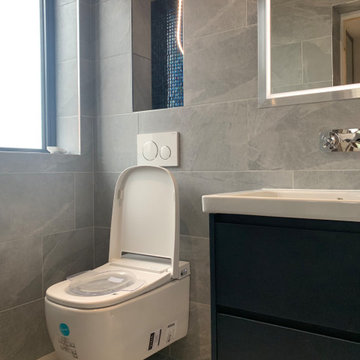
A modern bathroom designed for our clients in Hertfordshire. The Welsh slate effect porcelain tiles are complimented by a stunning star burst décor tile in the shower.
All the latest modern technologies have been used within this Master Ensuite.
We supplied the latest bidet functioning wall mounted WC with remote & heated sensor opening seats was supplied.
To maximise the space around their Indigo blue wall mounted basin unit we used a recessed Steam free LED mirror cabinet.
This created the much needed storage our clients required while maintaining a minimalistic approach to the final design.
Using wall mounted basin mixers we have allowed for the maximum counter space.

This primary en suite bath by Galaxy Building features a deep soaking tub, large shower, toilet compartment, custom vanity, skylight and tiled wall/backsplash. In House Photography
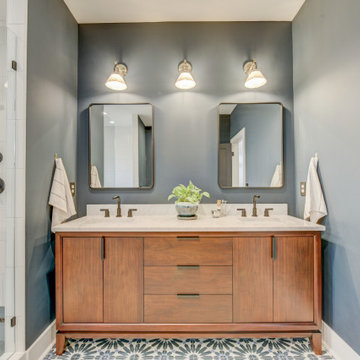
Updated bathroom, with tile flooring. bath tub and walk in shower. Double vanity with wood.

The stunning master bath remodel includes a large frameless glass shower, elegant freestanding tub and separate custom vanities making it the perfect combination of style and relaxation for this young family.

An abundant amount of custom cabinets featuring lots of specialty pull-out drawers including electric plugs so the hairdryer can be in the drawer all the time and a charging station for the electric toothbrush allow for ultimate organization. Featuring champagne gold plumbing fixtures, handles, and other accessories. The beautiful concrete tile floors, and added coffered ceiling with recessed cans make for a bright and delightful space. Recessed vessel sinks, wall sconces, and tile backsplash add to the clean elegant look.
Bathroom with Grey Floors and a Coffered Ceiling Ideas and Designs
2
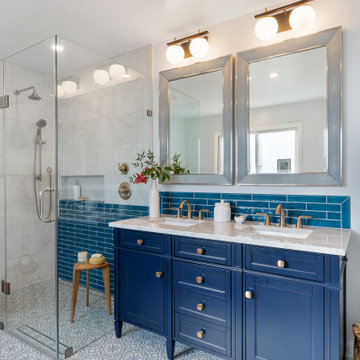
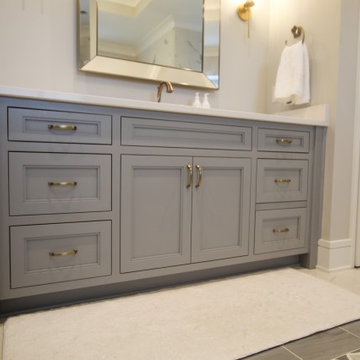

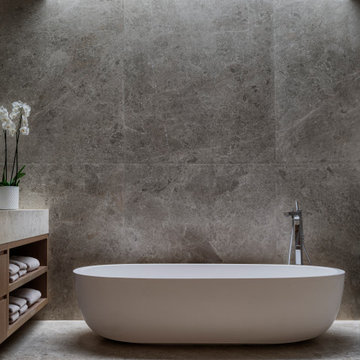
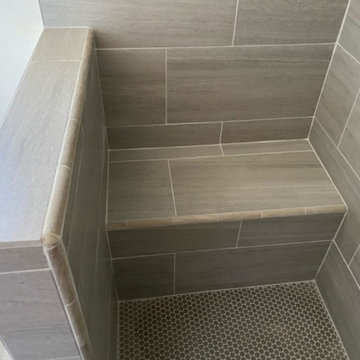

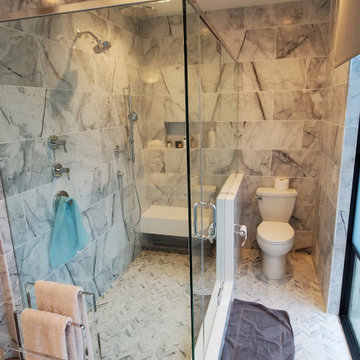

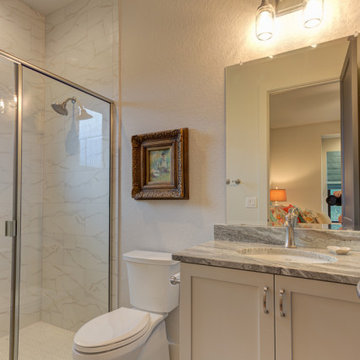


 Shelves and shelving units, like ladder shelves, will give you extra space without taking up too much floor space. Also look for wire, wicker or fabric baskets, large and small, to store items under or next to the sink, or even on the wall.
Shelves and shelving units, like ladder shelves, will give you extra space without taking up too much floor space. Also look for wire, wicker or fabric baskets, large and small, to store items under or next to the sink, or even on the wall.  The sink, the mirror, shower and/or bath are the places where you might want the clearest and strongest light. You can use these if you want it to be bright and clear. Otherwise, you might want to look at some soft, ambient lighting in the form of chandeliers, short pendants or wall lamps. You could use accent lighting around your bath in the form to create a tranquil, spa feel, as well.
The sink, the mirror, shower and/or bath are the places where you might want the clearest and strongest light. You can use these if you want it to be bright and clear. Otherwise, you might want to look at some soft, ambient lighting in the form of chandeliers, short pendants or wall lamps. You could use accent lighting around your bath in the form to create a tranquil, spa feel, as well. 