Bathroom with Grey Cabinets and Green Tiles Ideas and Designs
Refine by:
Budget
Sort by:Popular Today
101 - 120 of 588 photos
Item 1 of 3
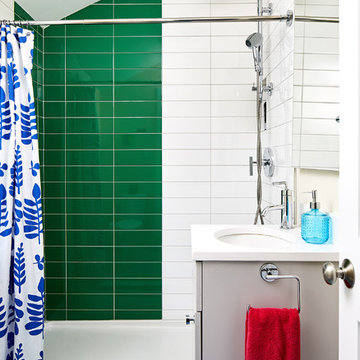
Designer Ellen Linstead Whitmore
https://www.houzz.com/pro/elwhitmore/ellen-linstead-whitmore-case-design-remodeling-inc
Photography by Stacy Zarin Goldberg
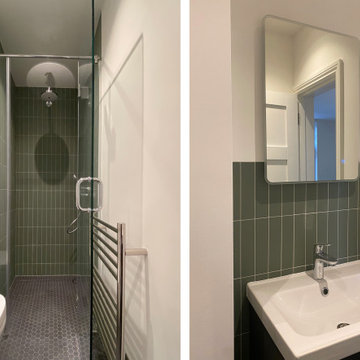
In this project, two flats were knocked into one with the first floor becoming the children's floor with two bedrooms and 2 bathrooms. Excellent space-planning allowed us to create this small-looking shower room without using up much space at all. Green rectangular wall tiles and black hexagon tiles on the floor, both from Mandarin Stone. Vanity unit from Ikea. Floating LED mirror from Victoria Plumbing.
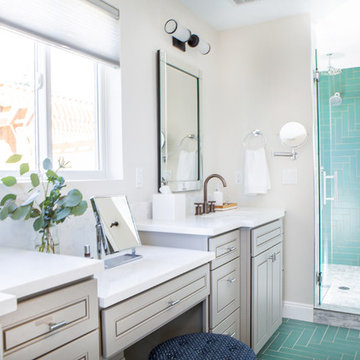
This gorgeous master bathroom scales up with Fireclay's 3x12 blue bathroom tiles in a timeless herringbone pattern, finished in a mesmerizing matte glaze. Sample more handmade blue bathroom tiles at FireclayTile.com.
TILE SHOWN
3x12 Tiles in Tidewater
DESIGN
TVL Creative
PHOTOS
Rinse Studios
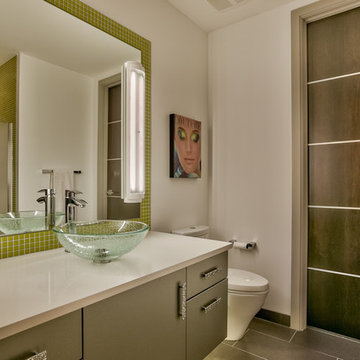
Home Built by Arjay Builders Inc.
Photo by Amoura Productions
Cabinetry Provided by Eurowood Cabinets, Inc
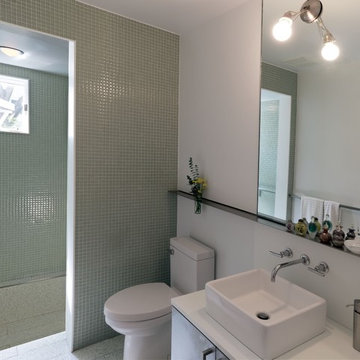
Photography: Michael S. Koryta
Custom Metalwork: Ludwig Design & Production
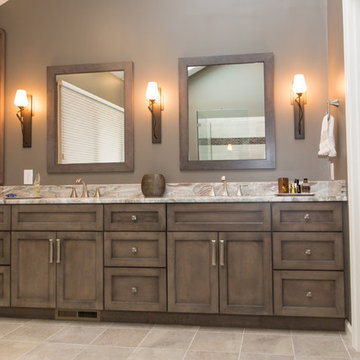
Our client contacted us regarding their outdated bathroom. They could not handle
taking a shower in their “TOMB” shower anymore. They wanted to update their
bathroom giving it a streamlined look with a traditional touch.
Our client’s desires were:
• Wanted a large open shower
• Wanted a larger master closet
• Wanted a better way of excising the wall cabinet by the vanity
• They wanted to remove their Jacuzzi tub
After coming up with a design that satisfied the customer’s needs, we started the demo
process and ran into the first obstacle. Because of the construction of the original
closed shower, there was no moisture barrier used which caused the existing framing
and exterior sheathing to decay. We were also startled by what look like an expanding
black cloud of carpenter ants, when we opened up the wall.
After making the necessary repairs, we continued with the remodel which consisted of a
dramatic large shower, the large subway design, granite shelving along with the bronze
accent tile that enhances the over all look of the show er. It also gave it a larger
appearance with the custom glass enclose. Another concern we had after relocating the
shower to its new location, was that it was under an existing skylight. We felt that there
maybe a moisture concern especially during the winter months. To over come this
obstacle we installed an exhaust fan near the ceiling in the w all above the shower. We
painted the exhaust fan grill the same color of the walls, so the fan would not stand out.
To make sure that there would not be any problem with condensation around the
skylight , we trimmed the skylight with azek material.
We installed custom cabinets that reflected the look the client was trying to achieve.
During this process we over came our last obstacle by installing bi-fold style doors on
the wall cabinet next to the vanity, which would swing completely out of the way so the
customer could have full access to the slide drawers. The handles were placed on the
doors to make it look like a regular two door wall cabinet. The bi-fold action also
allowanced it to clear a wall sconce.
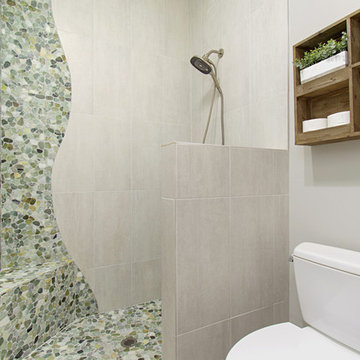
This gorgeous beach condo sits on the banks of the Pacific ocean in Solana Beach, CA. The previous design was dark, heavy and out of scale for the square footage of the space. We removed an outdated bulit in, a column that was not supporting and all the detailed trim work. We replaced it with white kitchen cabinets, continuous vinyl plank flooring and clean lines throughout. The entry was created by pulling the lower portion of the bookcases out past the wall to create a foyer. The shelves are open to both sides so the immediate view of the ocean is not obstructed. New patio sliders now open in the center to continue the view. The shiplap ceiling was updated with a fresh coat of paint and smaller LED can lights. The bookcases are the inspiration color for the entire design. Sea glass green, the color of the ocean, is sprinkled throughout the home. The fireplace is now a sleek contemporary feel with a tile surround. The mantel is made from old barn wood. A very special slab of quartzite was used for the bookcase counter, dining room serving ledge and a shelf in the laundry room. The kitchen is now white and bright with glass tile that reflects the colors of the water. The hood and floating shelves have a weathered finish to reflect drift wood. The laundry room received a face lift starting with new moldings on the door, fresh paint, a rustic cabinet and a stone shelf. The guest bathroom has new white tile with a beachy mosaic design and a fresh coat of paint on the vanity. New hardware, sinks, faucets, mirrors and lights finish off the design. The master bathroom used to be open to the bedroom. We added a wall with a barn door for privacy. The shower has been opened up with a beautiful pebble tile water fall. The pebbles are repeated on the vanity with a natural edge finish. The vanity received a fresh paint job, new hardware, faucets, sinks, mirrors and lights. The guest bedroom has a custom double bunk with reading lamps for the kiddos. This space now reflects the community it is in, and we have brought the beach inside.
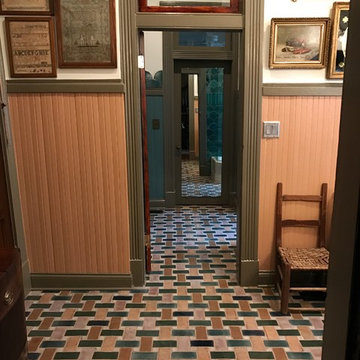
Custom bathroom with an Arts and Crafts design. Beautiful Motawi Tile with the peacock feather pattern in the shower accent band and the Iris flower along the vanity. The bathroom floor is hand made tile from Seneca tile, using 7 different colors to create this one of kind basket weave pattern. Lighting is from Arteriors, The bathroom vanity is a chest from Arteriors turned into a vanity. Original one of kind vessel sink from Potsalot in New Orleans.
Photography - Forsythe Home Styling
Bathroom with Grey Cabinets and Green Tiles Ideas and Designs
6
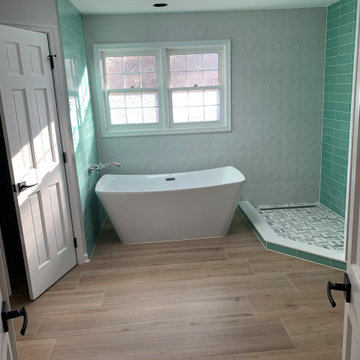
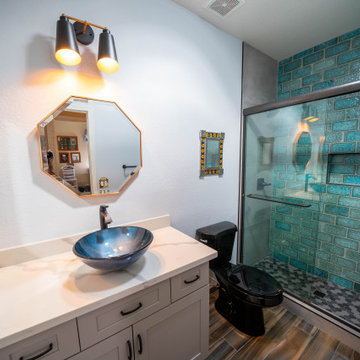
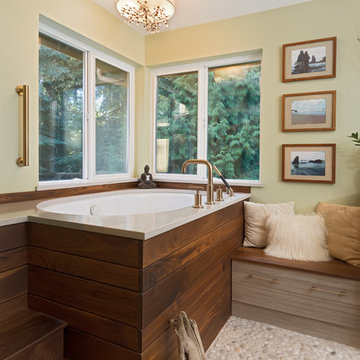
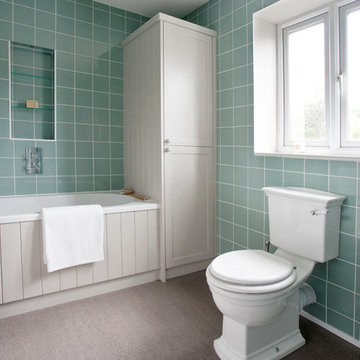
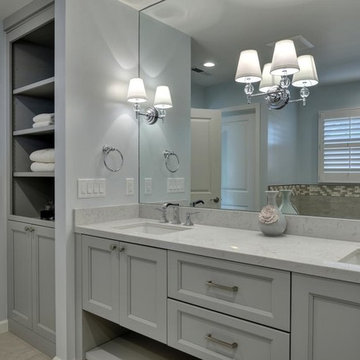
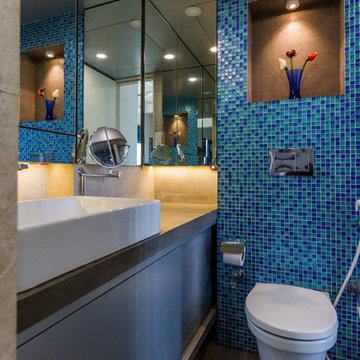
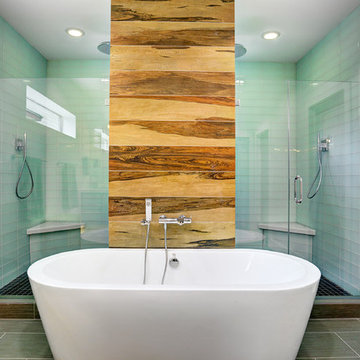
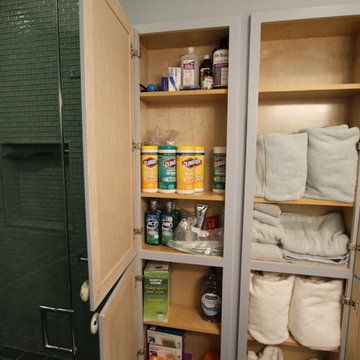
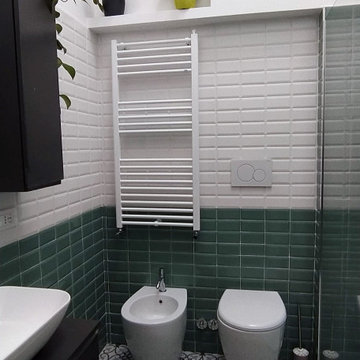
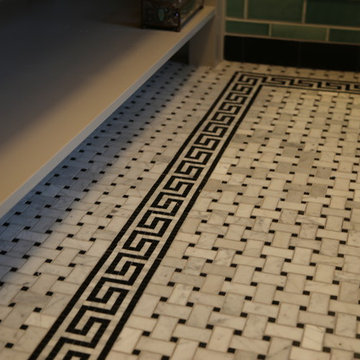
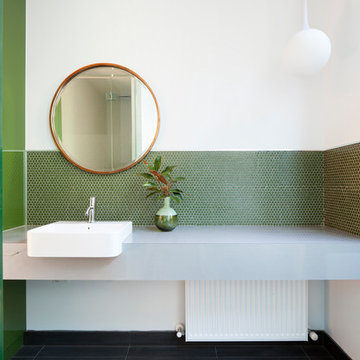
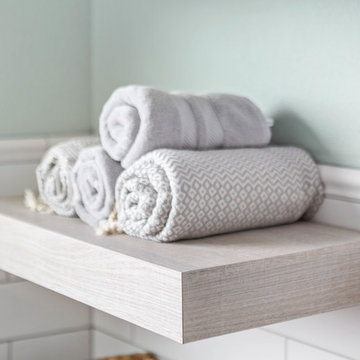

 Shelves and shelving units, like ladder shelves, will give you extra space without taking up too much floor space. Also look for wire, wicker or fabric baskets, large and small, to store items under or next to the sink, or even on the wall.
Shelves and shelving units, like ladder shelves, will give you extra space without taking up too much floor space. Also look for wire, wicker or fabric baskets, large and small, to store items under or next to the sink, or even on the wall.  The sink, the mirror, shower and/or bath are the places where you might want the clearest and strongest light. You can use these if you want it to be bright and clear. Otherwise, you might want to look at some soft, ambient lighting in the form of chandeliers, short pendants or wall lamps. You could use accent lighting around your bath in the form to create a tranquil, spa feel, as well.
The sink, the mirror, shower and/or bath are the places where you might want the clearest and strongest light. You can use these if you want it to be bright and clear. Otherwise, you might want to look at some soft, ambient lighting in the form of chandeliers, short pendants or wall lamps. You could use accent lighting around your bath in the form to create a tranquil, spa feel, as well. 