Bathroom with Green Walls and White Floors Ideas and Designs
Sort by:Popular Today
61 - 80 of 1,590 photos
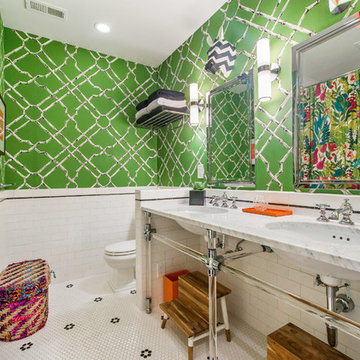
A shared children's full bath wrapped in vintage trellis wallpaper. Infused with fun using paper mache animal wall sculptures. A happy and vibrant space in a traditional family home.
Design by Courtney B. Smith.
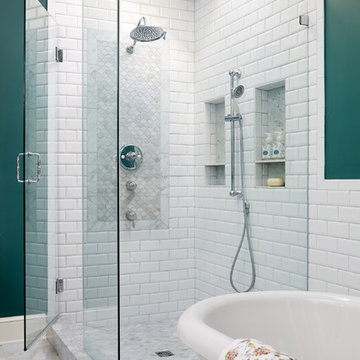
Project Developer April Case Underwood
https://www.houzz.com/pro/awood21/april-case-underwood
Designer Elena Eskandari
https://www.houzz.com/pro/eeskandari/elena-eskandari-case-design-remodeling-inc
Photography by Stacy Zarin Goldberg
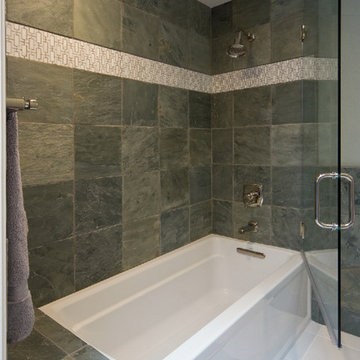
• Bath Tub – Kohler Archer white
• Tub & Shower valve – Kohler Margaux in polished nickel finish.
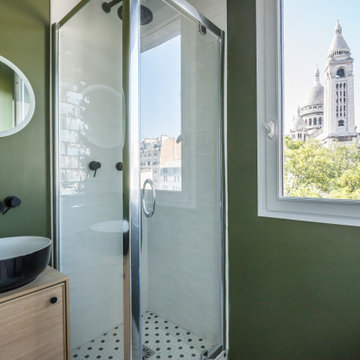
Salle d'au avec toilette, hyper optimisée verte, bois agrémenté d'une mosaïque noir et blanche. Ouverture d'une fenêtre avec vu sur le sacré-coeur
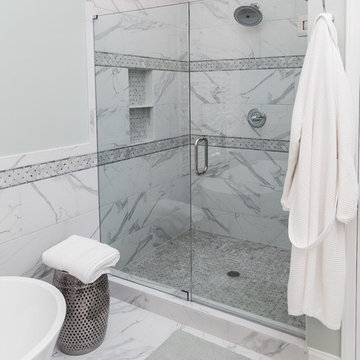
This exquisite bathroom remodel located in Alpharetta, Georgia is the perfect place for any homeowner to slip away into luxurious relaxation.
This bathroom transformation entailed removing two walls to reconfigure the vanity and maximize the square footage. A double vanity was placed to one wall to allow the placement of the beautiful Danae Free Standing Tub. The seamless Serenity Shower glass enclosure showcases detailed tile work and double Delta Cassidy shower rain cans and trim. An airy, spa-like feel was created by combining white marble style tile, Super White Dolomite vanity top and the Sea Salt Sherwin Williams paint on the walls. The dark grey shaker cabinets compliment the Bianco Gioia Marble Basket-weave accent tile and adds a touch of contrast and sophistication.
Vanity Top: 3CM Super White Dolomite with Standard Edge
Hardware: Ascendra Pulls in Polished Chrome
Tub: Danae Acrylic Freestanding Tub with Sidonie Free Standing Tub Faucet with Hand Shower in Chrome
Trims & Finishes: Delta Cassidy Series in Chrome
Tile : Kendal Bianco & Bianco Gioia Marble Basket-weave
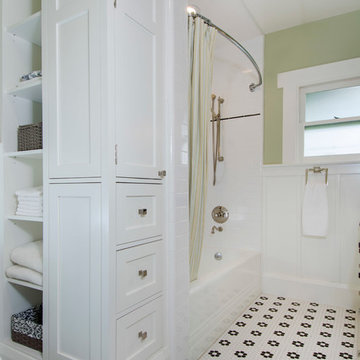
This bathroom was thoughtfully renovated in the Art & Crafts style utilizing period appropriate materials and details, including push button light switches and board and batten wainscoting. The floor to ceiling storage cabinet separates the toilet and shower and includes a pull-put storage drawer hidden behind the base moulding.
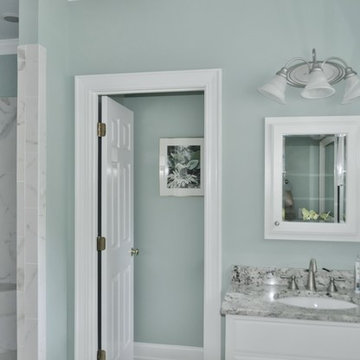
Master Bath Remodel. Removed garden tub and designed a no threshold, roll-in shower with no shower doors. Peacefully and relaxing like a breath of fresh air each morning.
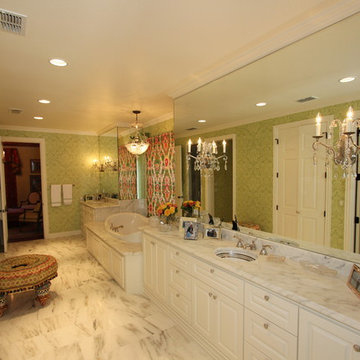
This very elegant master bathroom features luxurious finishes including marble flooring and countertops, a crystal chandelier over the soaking tub and sconces for vanity lighting. This expansive space has his and her vanities with plenty of drawer storage in the vanities.
This whole house remodel in Amarillo features fine architectural details throughout. Sanders Design Build remodeled the kitchen, a caterer's kitchen and butler's pantry, living and dining rooms, bedrooms, entry and staircase, and several bathrooms in the home. Please look through all the project photos to see the elegant finishes that were selected for each room

Leave the concrete jungle behind as you step into the serene colors of nature brought together in this couples shower spa. Luxurious Gold fixtures play against deep green picket fence tile and cool marble veining to calm, inspire and refresh your senses at the end of the day.
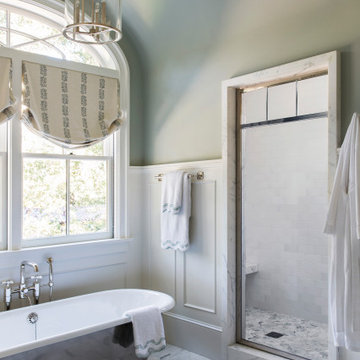
Complete Renovation
Build: EBCON Corporation
Design: Tineke Triggs - Artistic Designs for Living
Architecture: Tim Barber and Kirk Snyder
Landscape: John Dahlrymple Landscape Architecture
Photography: Laura Hull

We were asked to create a master bathroom in a family home in St John’s Wood which involved the complete demolition of the old bathroom, re-enforcement of the bathroom floor as well as replumbing and rewiring. The client wanted to create a luxurious master bathroom suite around a show stopping piece of art. We designed a bespoke mosaic for the bathroom’s former chimney breast – a large scale soft pink rose – which built the starting point for the scheme. A combination of marble tiles and slabs as well as brass fittings were then chosen to compliment the colours of the mosaic. We also designed a custom vanity unit and a cupboard for towels and bed linen as well as a small staircase from the dressing room into the bathroom. Beautiful wall lights and recessed spot lights add elegant finishing touches which elevate the scheme further.
Bathroom with Green Walls and White Floors Ideas and Designs
4
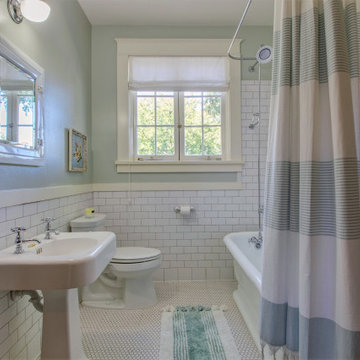
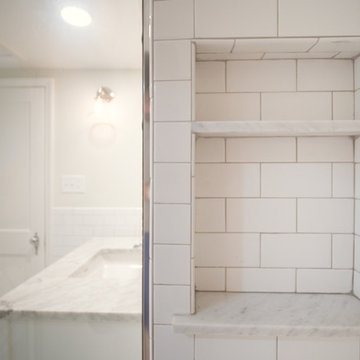
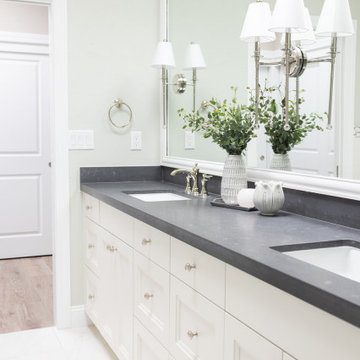


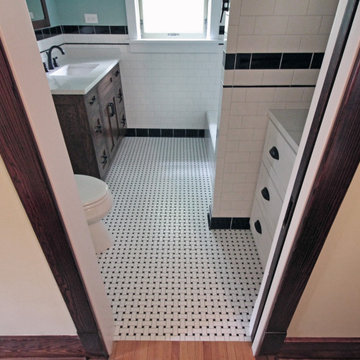
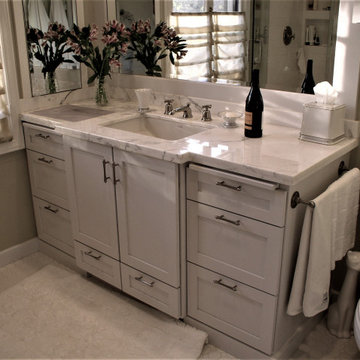
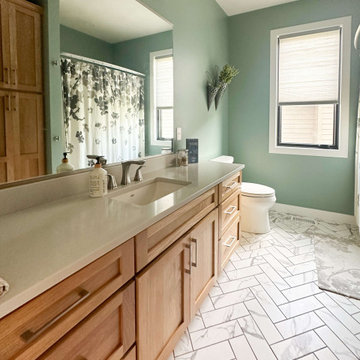
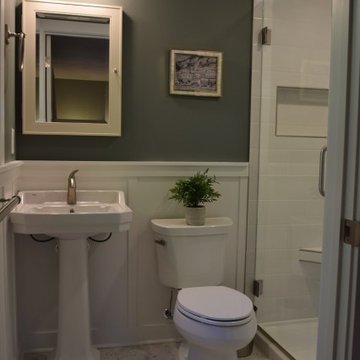

 Shelves and shelving units, like ladder shelves, will give you extra space without taking up too much floor space. Also look for wire, wicker or fabric baskets, large and small, to store items under or next to the sink, or even on the wall.
Shelves and shelving units, like ladder shelves, will give you extra space without taking up too much floor space. Also look for wire, wicker or fabric baskets, large and small, to store items under or next to the sink, or even on the wall.  The sink, the mirror, shower and/or bath are the places where you might want the clearest and strongest light. You can use these if you want it to be bright and clear. Otherwise, you might want to look at some soft, ambient lighting in the form of chandeliers, short pendants or wall lamps. You could use accent lighting around your bath in the form to create a tranquil, spa feel, as well.
The sink, the mirror, shower and/or bath are the places where you might want the clearest and strongest light. You can use these if you want it to be bright and clear. Otherwise, you might want to look at some soft, ambient lighting in the form of chandeliers, short pendants or wall lamps. You could use accent lighting around your bath in the form to create a tranquil, spa feel, as well. 