Bathroom with Green Walls and Multi-coloured Walls Ideas and Designs
Refine by:
Budget
Sort by:Popular Today
101 - 120 of 36,530 photos
Item 1 of 3
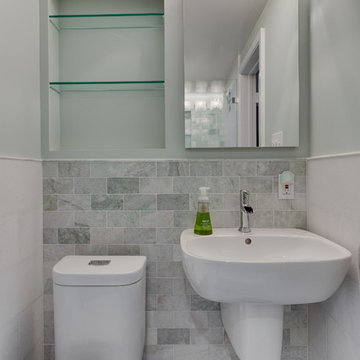
One of three bathrooms completed in this home. This bathroom serves as the guest bath, located on the first floor between the office/guest space and kitchen. Marble tiles and subtle green hues make a great impression and tie with the cool calming colors used on the first floor. Wall niches, hotel rack, and medicine cabinet help to maximize storage for guests without overcrowding the room. Wainscoting and decorative trim were paired with modern fixtures to marry traditional charm with contemporary feel.
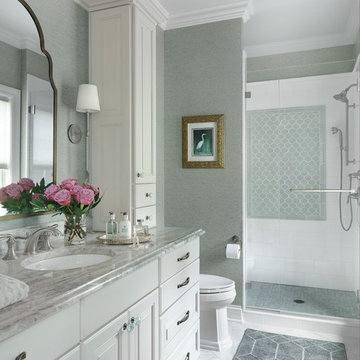
This sophisticated bathroom will grow with the ten year old for whom it was designed. Using a cream, and grey-green color palette, we added bronze and nickel to add sparkle. The girl's grandmother loved the green glass knobs we chose for the space. A framed arabesque tile accent on the shower wall ties together the color scheme.

Ambient Elements creates conscious designs for innovative spaces by combining superior craftsmanship, advanced engineering and unique concepts while providing the ultimate wellness experience. We design and build saunas, infrared saunas, steam rooms, hammams, cryo chambers, salt rooms, snow rooms and many other hyperthermic conditioning modalities.
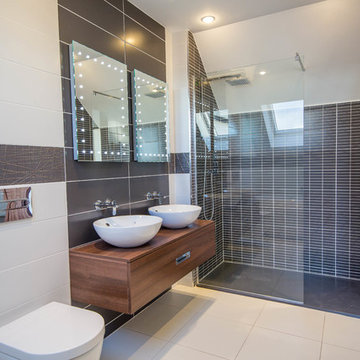
Portfolio - https://www.sigmahomes.ie/portfolio1/john-carroll-glounthaune/
Book A Consultation - https://www.sigmahomes.ie/get-a-quote/
Photo Credit - David Casey
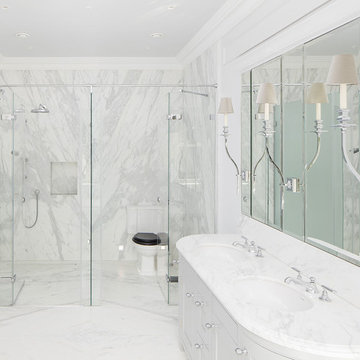
The project involved using a combination of stone in both the kitchen and bathroom and the result is a true showpiece home in Dublin 13. The Calacatta Marble in the bathroom adds sophistication and luxury whilst the Blue Night Quartzite in the kitchen adds real character and fusion to this beautiful space. The quartzite, one of the most durable stone materials available, has been book matched on the island and on the cooker backsplash, creating a one of piece of art. Materials used: Calacatta Marble and Blue Night Quartzite. Status: Completed in Summer 2016.
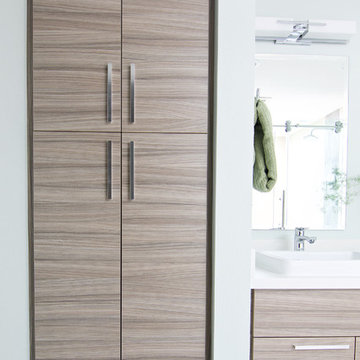
Once upon a time, this bathroom featured the following:
No entry door, with a master tub and vanities open to the master bedroom.
Fading, outdated, 80's-style yellow oak cabinetry.
A bulky hexagonal window with clear glass. No privacy.
A carpeted floor. In a bathroom.
It’s safe to say that none of these features were appreciated by our clients. Understandably.
We knew we could help.
We changed the layout. The tub and the double shower are now enclosed behind frameless glass, a very practical and beautiful arrangement. The clean linear grain cabinetry in medium tone is accented beautifully by white countertops and stainless steel accessories. New lights, beautiful tile and glass mosaic bring this space into the 21st century.
End result: a calm, light, modern bathroom for our client to enjoy.
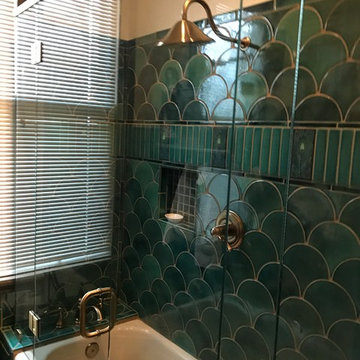
Custom bathroom with an Arts and Crafts design. Beautiful Motawi Tile with the peacock feather pattern in the shower accent band and the Iris flower along the vanity. The bathroom floor is hand made tile from Seneca tile, using 7 different colors to create this one of kind basket weave pattern. Lighting is from Arteriors, The bathroom vanity is a chest from Arteriors turned into a vanity. Original one of kind vessel sink from Potsalot in New Orleans.
Photography - Forsythe Home Styling
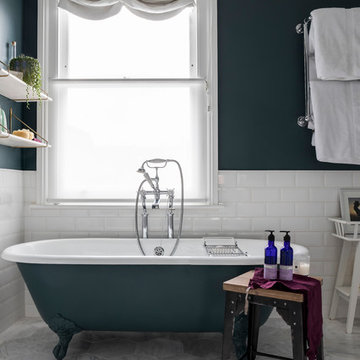
Glamorous en-suite bathroom with roll top bath in a Victorian terraced house in Fulham, SW6. Photo by Chris Snook

Situated on the west slope of Mt. Baker Ridge, this remodel takes a contemporary view on traditional elements to maximize space, lightness and spectacular views of downtown Seattle and Puget Sound. We were approached by Vertical Construction Group to help a client bring their 1906 craftsman into the 21st century. The original home had many redeeming qualities that were unfortunately compromised by an early 2000’s renovation. This left the new homeowners with awkward and unusable spaces. After studying numerous space plans and roofline modifications, we were able to create quality interior and exterior spaces that reflected our client’s needs and design sensibilities. The resulting master suite, living space, roof deck(s) and re-invented kitchen are great examples of a successful collaboration between homeowner and design and build teams.
Bathroom with Green Walls and Multi-coloured Walls Ideas and Designs
6
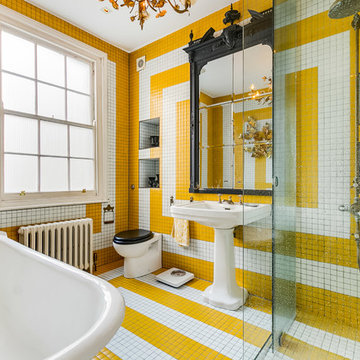
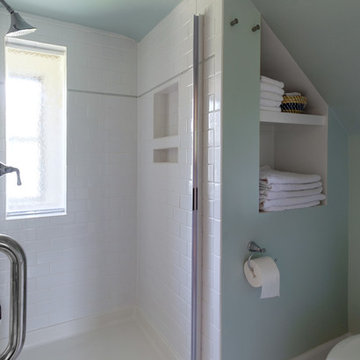
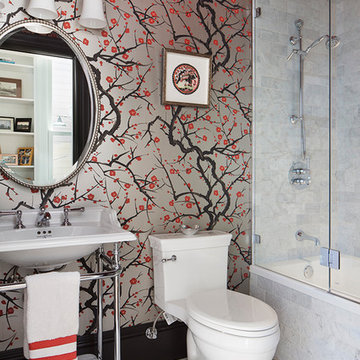
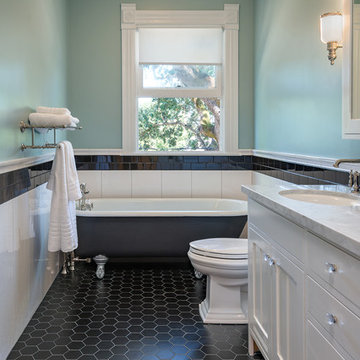


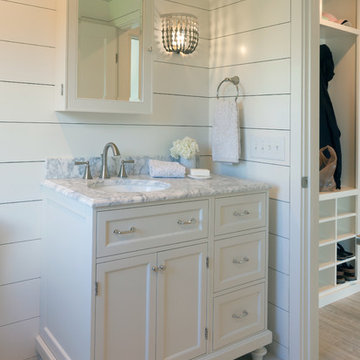
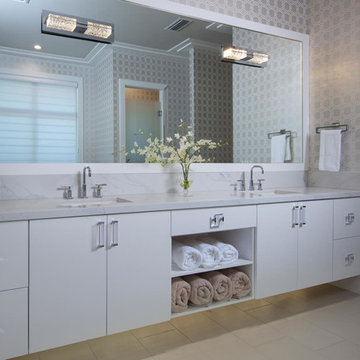
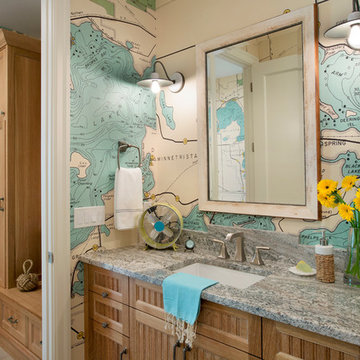

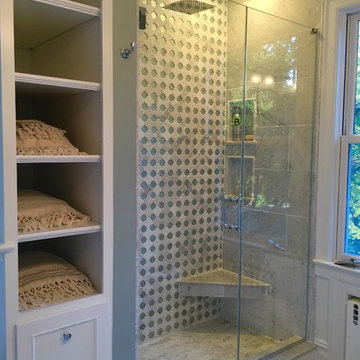

 Shelves and shelving units, like ladder shelves, will give you extra space without taking up too much floor space. Also look for wire, wicker or fabric baskets, large and small, to store items under or next to the sink, or even on the wall.
Shelves and shelving units, like ladder shelves, will give you extra space without taking up too much floor space. Also look for wire, wicker or fabric baskets, large and small, to store items under or next to the sink, or even on the wall.  The sink, the mirror, shower and/or bath are the places where you might want the clearest and strongest light. You can use these if you want it to be bright and clear. Otherwise, you might want to look at some soft, ambient lighting in the form of chandeliers, short pendants or wall lamps. You could use accent lighting around your bath in the form to create a tranquil, spa feel, as well.
The sink, the mirror, shower and/or bath are the places where you might want the clearest and strongest light. You can use these if you want it to be bright and clear. Otherwise, you might want to look at some soft, ambient lighting in the form of chandeliers, short pendants or wall lamps. You could use accent lighting around your bath in the form to create a tranquil, spa feel, as well. 