Bathroom with Green Walls and Light Hardwood Flooring Ideas and Designs
Refine by:
Budget
Sort by:Popular Today
141 - 160 of 405 photos
Item 1 of 3
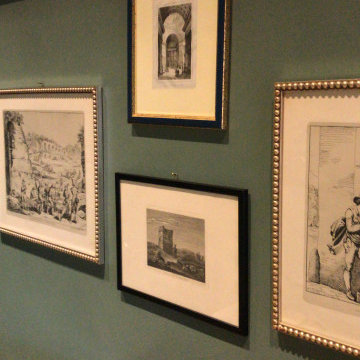
Inserito all'interno di un palazzo storico romano, l'appartamento è caratterizzato dalla presenza di grandi muri portati ma con una distribuzione già razionale rispetto alle esigenze della committenza. Basandoci su questi principi cardine l'intervento si è configurato come un vero e proprio restyling dove si è cercato di ricreare un connubio stilistico e un aperto dialogo tra l'unità immobiliare e il fabbricato di cui fa parte - anch'esso ricco di fregi e modanature - affiancando, quindi, ad elementi classici volumi e oggetti di arredo rigorosi e puri da sapore deciso e contemporaneo enfatizzando i contrasti cromatici.
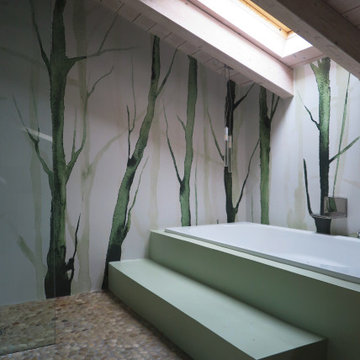
La carta da parati resistente all'acqua a tema vegetale , il pavimento di ciottoli e legno e la vasca di colore verde, rimandano immediatamente ad un ambiente naturale. Per completare l'atmosfera rilassante è stata realizzata una sauna.
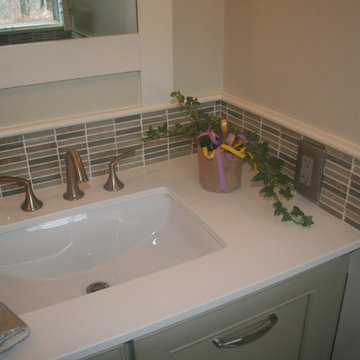
Bathroom remodel that utilized the most of the compact space. Beautiful earth tone colors and simple fixtures make the space feel warm and open.
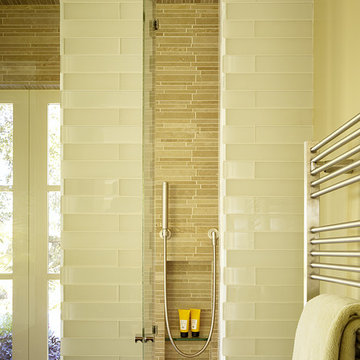
This project combines the original bedroom, small bathroom and closets into a single, open and light-filled space. Once stripped to its exterior walls, we inserted back into the center of the space a single freestanding cabinetry piece that organizes movement around the room. This mahogany “box” creates a headboard for the bed, the vanity for the bath, and conceals a walk-in closet and powder room inside. While the detailing is not traditional, we preserved the traditional feel of the home through a warm and rich material palette and the re-conception of the space as a garden room.
Photography: Matthew Millman
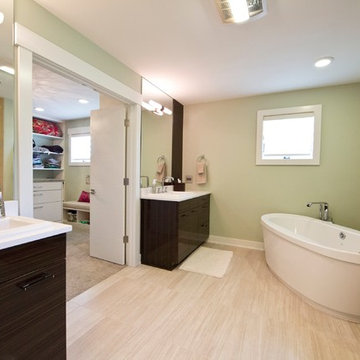
Simple and attractive, this functional design goes above and beyond to meet the needs of homeowners. The main level includes all the amenities needed to comfortably entertain. Formal dining and sitting areas are located at the front of the home, while the rest of the floor is more casual. The kitchen and adjoining hearth room lead to the outdoor living space, providing ample space to gather and lounge. Upstairs, the luxurious master bedroom suite is joined by two additional bedrooms, which share an en suite bathroom. A guest bedroom can be found on the lower level, along with a family room and recreation areas.
Photographer: TerVeen Photography
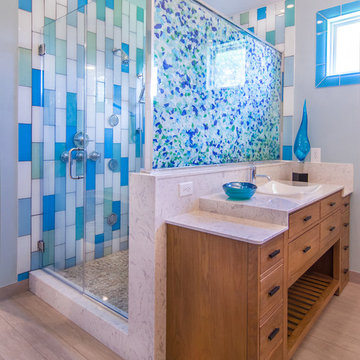
Shower has Mod Walls and a plate of Antique Sea Glass collected all over the world laid between 2 sheets of glass and lit up with LED lighting.
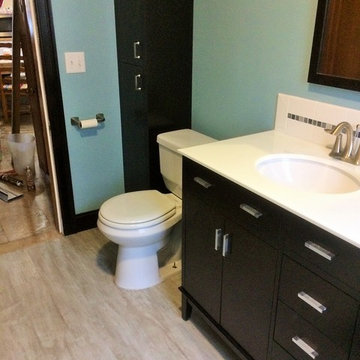
Worked with clients insurance company to get additional funds in order to properly bring the bathroom back to better than original condition.
Updated plumbing and electrical. Refinished cast iron tub. Datile Wall Largo Glazed Ceramic Subway Tile with West Side Glass Mosaic accent listel on shower walls and vanity back splash. Finished with a Symmons Origin Collection satin nickel, tub & shower trim package with Simply Clean shower unit. http://ow.ly/vj4P3096u34
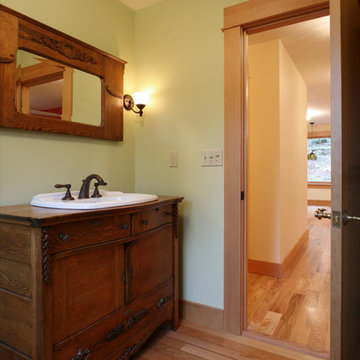
The homeowners wanted to find a way to repurpose an antique dresser. NWC skillfully adapted it into a vanity for the guest bathroom, complete with under sink storage and original mirror above. Photographs by Cristin Norine.
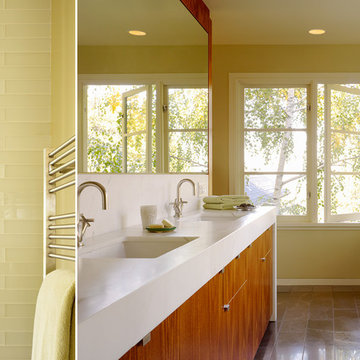
This project combines the original bedroom, small bathroom and closets into a single, open and light-filled space. Once stripped to its exterior walls, we inserted back into the center of the space a single freestanding cabinetry piece that organizes movement around the room. This mahogany “box” creates a headboard for the bed, the vanity for the bath, and conceals a walk-in closet and powder room inside. While the detailing is not traditional, we preserved the traditional feel of the home through a warm and rich material palette and the re-conception of the space as a garden room.
Photography: Matthew Millman
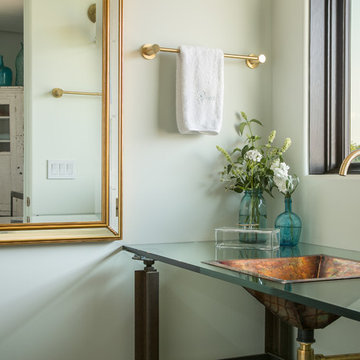
This guest bathroom, of the blue guest room, has a unique open custom metal and glass cabinet with custom copper drop in sink and Newport Brass Prya faucet. The homeowners found the metal table at an antique store and decided to use it as a bathroom vanity. The open feature allows the brass faucet piping to show, creating an contemporary industrial look.
Photography by Marie-Dominique Verdier.
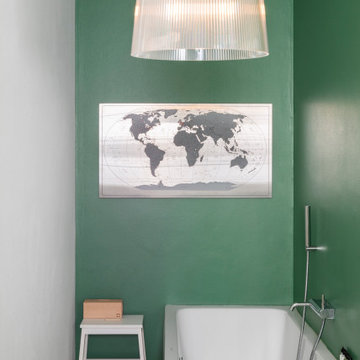
Interior re-looking di locale bagno con esecuzione di smalto color verde, inserimento di lampada Gè by Kartell, inserimento di planisfero by Seletti. Fotografia by Giacomo Introzzi
Bathroom with Green Walls and Light Hardwood Flooring Ideas and Designs
8
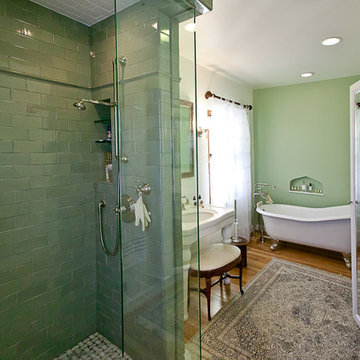
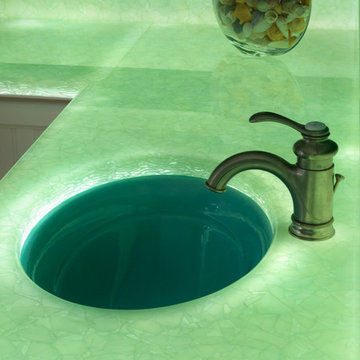
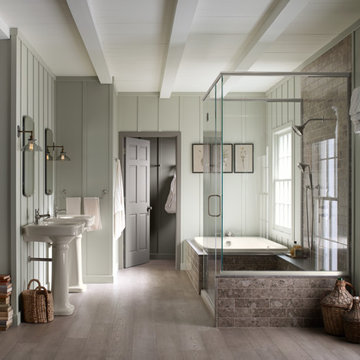
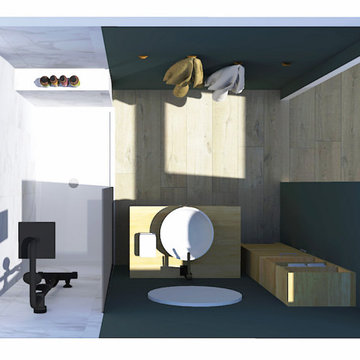
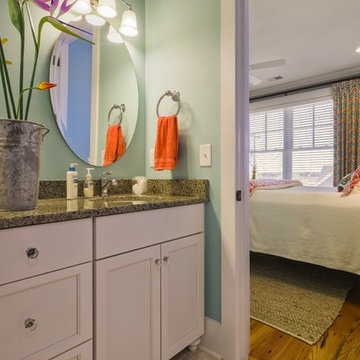
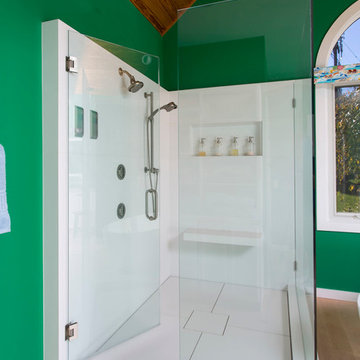
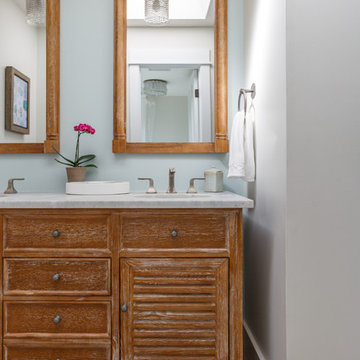
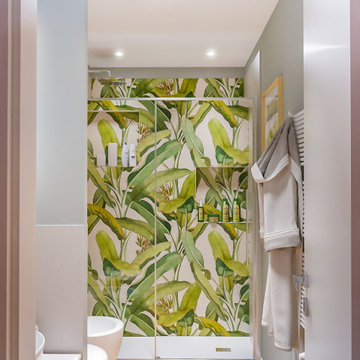
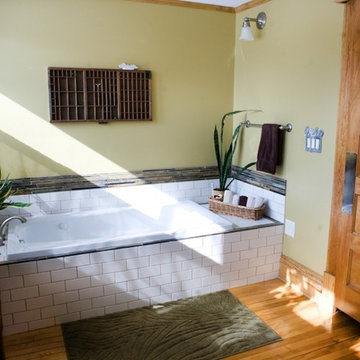

 Shelves and shelving units, like ladder shelves, will give you extra space without taking up too much floor space. Also look for wire, wicker or fabric baskets, large and small, to store items under or next to the sink, or even on the wall.
Shelves and shelving units, like ladder shelves, will give you extra space without taking up too much floor space. Also look for wire, wicker or fabric baskets, large and small, to store items under or next to the sink, or even on the wall.  The sink, the mirror, shower and/or bath are the places where you might want the clearest and strongest light. You can use these if you want it to be bright and clear. Otherwise, you might want to look at some soft, ambient lighting in the form of chandeliers, short pendants or wall lamps. You could use accent lighting around your bath in the form to create a tranquil, spa feel, as well.
The sink, the mirror, shower and/or bath are the places where you might want the clearest and strongest light. You can use these if you want it to be bright and clear. Otherwise, you might want to look at some soft, ambient lighting in the form of chandeliers, short pendants or wall lamps. You could use accent lighting around your bath in the form to create a tranquil, spa feel, as well. 