Bathroom with Green Walls and Concrete Flooring Ideas and Designs
Refine by:
Budget
Sort by:Popular Today
101 - 120 of 249 photos
Item 1 of 3
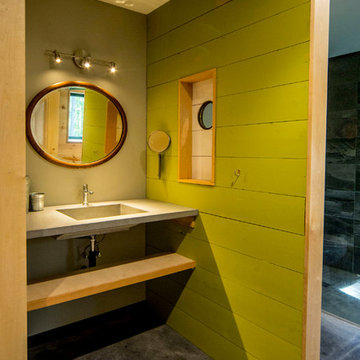
For this project, the goals were straight forward - a low energy, low maintenance home that would allow the "60 something couple” time and money to enjoy all their interests. Accessibility was also important since this is likely their last home. In the end the style is minimalist, but the raw, natural materials add texture that give the home a warm, inviting feeling.
The home has R-67.5 walls, R-90 in the attic, is extremely air tight (0.4 ACH) and is oriented to work with the sun throughout the year. As a result, operating costs of the home are minimal. The HVAC systems were chosen to work efficiently, but not to be complicated. They were designed to perform to the highest standards, but be simple enough for the owners to understand and manage.
The owners spend a lot of time camping and traveling and wanted the home to capture the same feeling of freedom that the outdoors offers. The spaces are practical, easy to keep clean and designed to create a free flowing space that opens up to nature beyond the large triple glazed Passive House windows. Built-in cubbies and shelving help keep everything organized and there is no wasted space in the house - Enough space for yoga, visiting family, relaxing, sculling boats and two home offices.
The most frequent comment of visitors is how relaxed they feel. This is a result of the unique connection to nature, the abundance of natural materials, great air quality, and the play of light throughout the house.
The exterior of the house is simple, but a striking reflection of the local farming environment. The materials are low maintenance, as is the landscaping. The siting of the home combined with the natural landscaping gives privacy and encourages the residents to feel close to local flora and fauna.
Photo Credit: Leon T. Switzer/Front Page Media Group
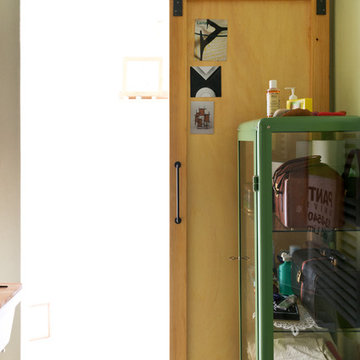
La porta del bagno è scorrevole, con binario e struttura in ferro e pannello in legno.
Marco Azzoni (foto) e Marta Meda (stylist)
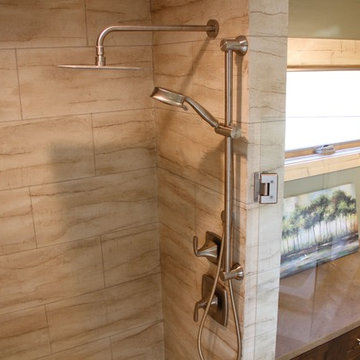
This luxurious bathroom features Granicrete flooring, counters, tub surround, and a custom sink. The easy-to-clean tub surround is NSF certified, making clean up a breeze and bacteria no concern. The homeowners can truly relax knowing their spa-like resort bathroom is clean and ready to serve their needs.
Photography Credit: Becky Ankeny Design
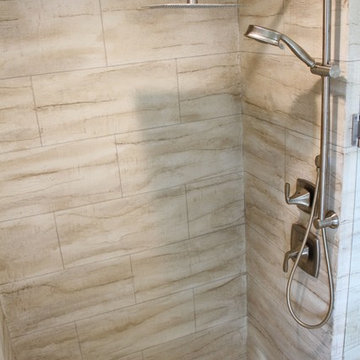
This luxurious bathroom features Granicrete flooring, counters, tub surround, and a custom sink. The easy-to-clean tub surround is NSF certified, making clean up a breeze and bacteria no concern. The homeowners can truly relax knowing their spa-like resort bathroom is clean and ready to serve their needs.
Photography Credit: Becky Ankeny Design
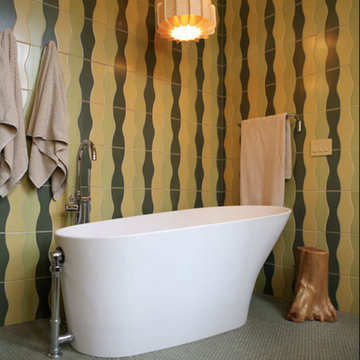
I designed this master bath for a couple in the hills of Los Feliz. They have a 60's modern home and had bold sense of style. The entire room is tiled in this graphic undulating tile. It feels as if you are in a bamboo forest. The freestanding tub is like a piece of sculpture.
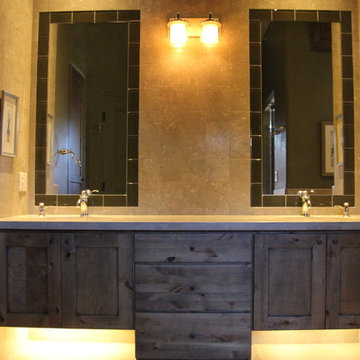
This spa like bath in this custom home has an earthy tone with all the right touches of warmth.
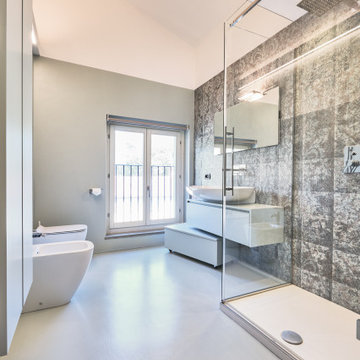
Una stanza da bagno davvero grande in cui lo spazio prima del nostro intervento non era sfruttato al meglio... qui vediamo il grande lavabo da 95 cm poggiato su un mobile su misura realizzato su nostro disegno. Il colore del mobile è lo stesso della resina a parete e pavimento: un verde acqua che ricorda il tiffany. Completa il rivestimenbto la nicchia della doccia rivestita di carta da parati adatta ad ambienti umidi con effetto damascato sciupato.
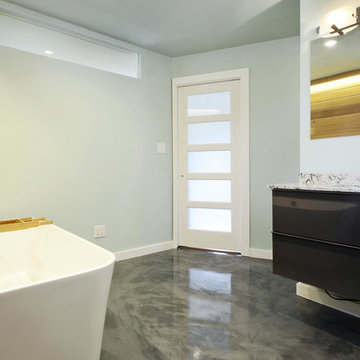
The floor in this space takes on a life of its own. Mimicking stained concrete, this epoxy based flooring option has beautiful movement of color and tone and provides a slip resistant surface. The floating cabinet and pocket door add to the sleek look. A transom window and glass insets in the door allow more light to flow into the space. The toilet is hidden behind the vanity wall.
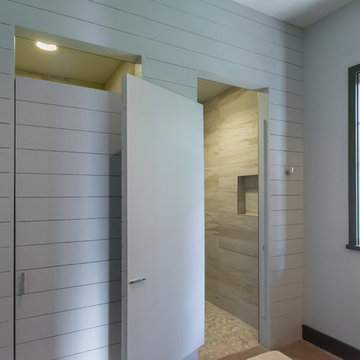
Camp style bathroom with a shared sink basin and towel storage and a nickel joint wall. Shower stall doors made to blend in with wood walls. Shower interior with product niche porcelain tile walls and pebble tile floor.
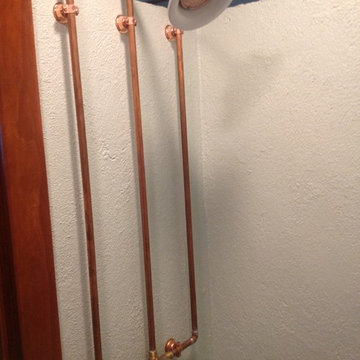
Exposed pipes and shower valve make for a unique, appealing, and cost effective solution!
Bathroom with Green Walls and Concrete Flooring Ideas and Designs
6
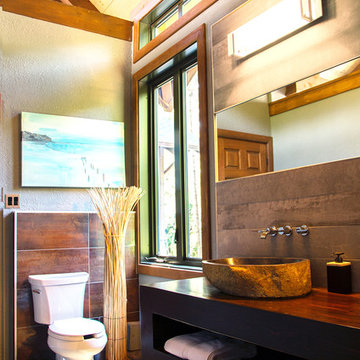
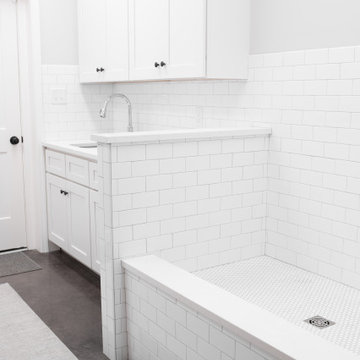
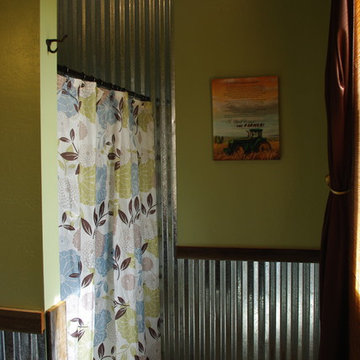
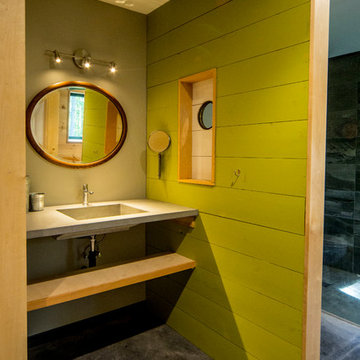
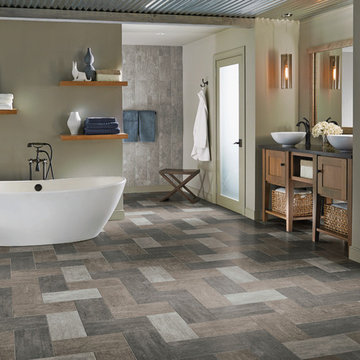
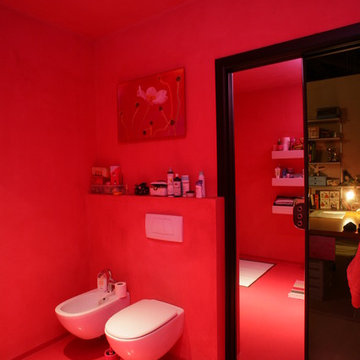
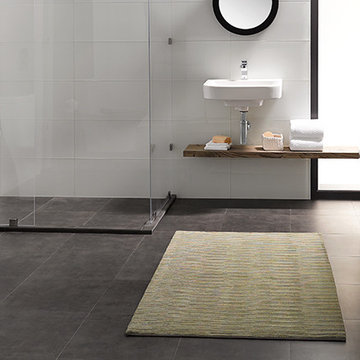
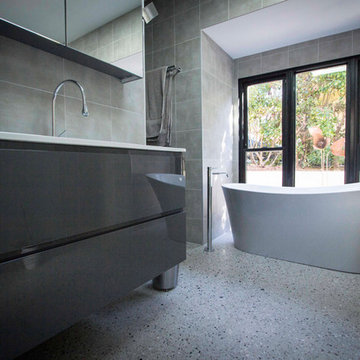
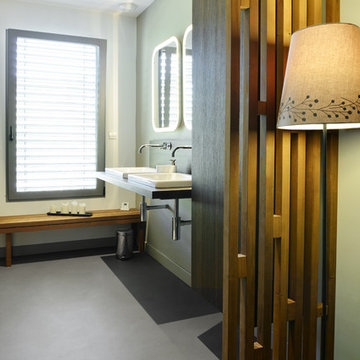
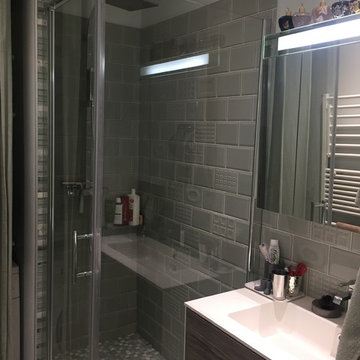

 Shelves and shelving units, like ladder shelves, will give you extra space without taking up too much floor space. Also look for wire, wicker or fabric baskets, large and small, to store items under or next to the sink, or even on the wall.
Shelves and shelving units, like ladder shelves, will give you extra space without taking up too much floor space. Also look for wire, wicker or fabric baskets, large and small, to store items under or next to the sink, or even on the wall.  The sink, the mirror, shower and/or bath are the places where you might want the clearest and strongest light. You can use these if you want it to be bright and clear. Otherwise, you might want to look at some soft, ambient lighting in the form of chandeliers, short pendants or wall lamps. You could use accent lighting around your bath in the form to create a tranquil, spa feel, as well.
The sink, the mirror, shower and/or bath are the places where you might want the clearest and strongest light. You can use these if you want it to be bright and clear. Otherwise, you might want to look at some soft, ambient lighting in the form of chandeliers, short pendants or wall lamps. You could use accent lighting around your bath in the form to create a tranquil, spa feel, as well. 