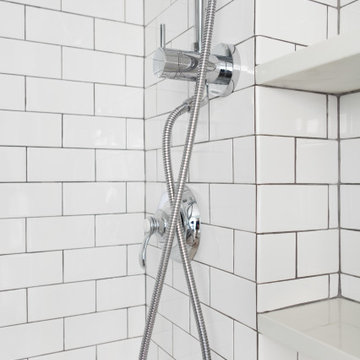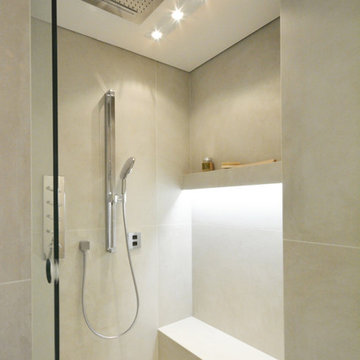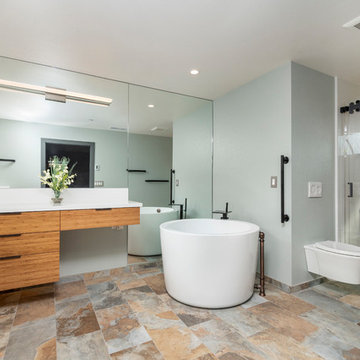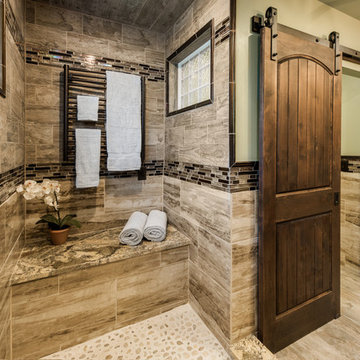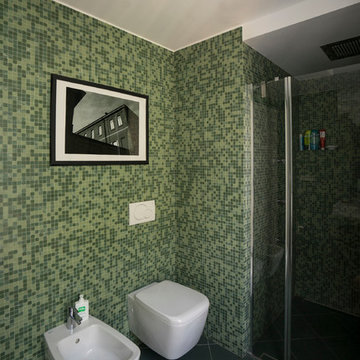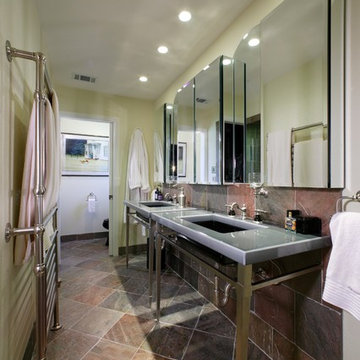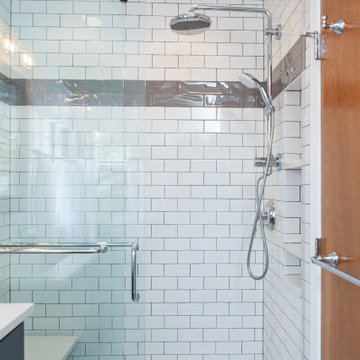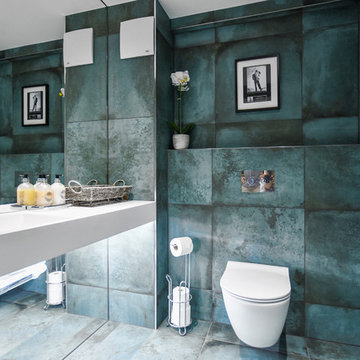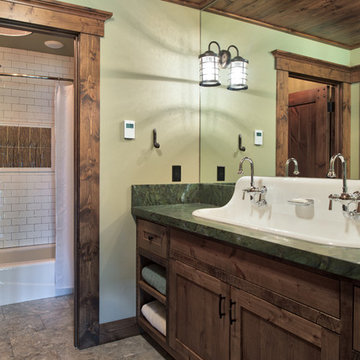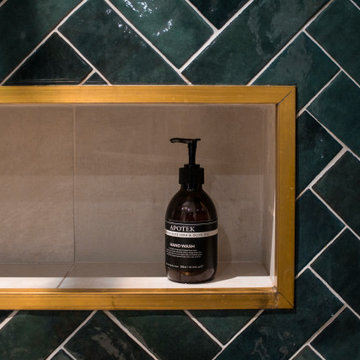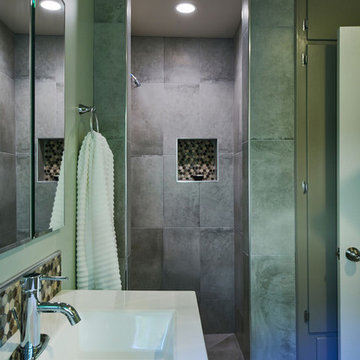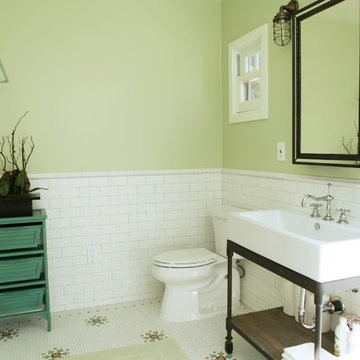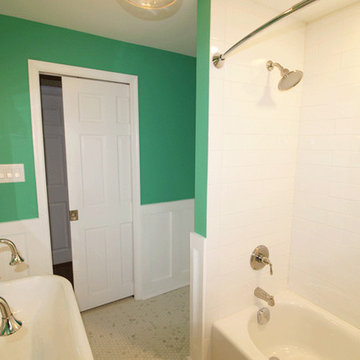Bathroom
Refine by:
Budget
Sort by:Popular Today
41 - 60 of 292 photos
Item 1 of 3
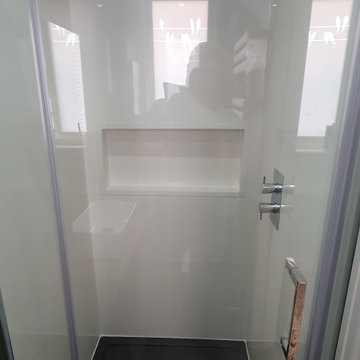
The client brief was to update a very small en-suite bathroom that had been problematic since installation from another building company. On rip out we discovered that the drainage had not been installed correctly and had to remedied before any refit took place. The client had a good idea of what they required from the off set and we met there expectations in full.
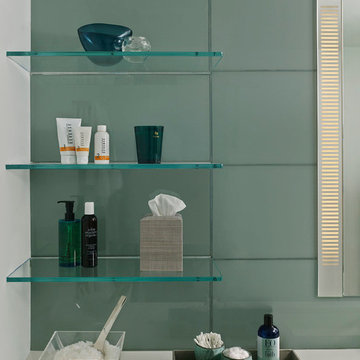
ASID Design Excellence First Place Residential – Kitchen and Bathroom: Michael Merrill Design Studio was approached three years ago by the homeowner to redesign her kitchen. Although she was dissatisfied with some aspects of her home, she still loved it dearly. As we discovered her passion for design, we began to rework her entire home--room by room, top to bottom.
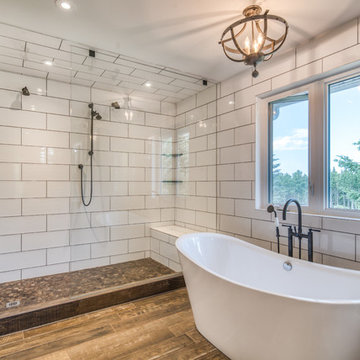
A rustic, warm and cozy retreat after a long day. This master bathroom features a freestanding tub, large walk in shower, barnwood vanity with a trough sink and reclaimed wood accents.

Huntsmore handled the complete design and build of this bathroom extension in Brook Green, W14. Planning permission was gained for the new rear extension at first-floor level. Huntsmore then managed the interior design process, specifying all finishing details. The client wanted to pursue an industrial style with soft accents of pinkThe proposed room was small, so a number of bespoke items were selected to make the most of the space. To compliment the large format concrete effect tiles, this concrete sink was specially made by Warrington & Rose. This met the client's exacting requirements, with a deep basin area for washing and extra counter space either side to keep everyday toiletries and luxury soapsBespoke cabinetry was also built by Huntsmore with a reeded finish to soften the industrial concrete. A tall unit was built to act as bathroom storage, and a vanity unit created to complement the concrete sink. The joinery was finished in Mylands' 'Rose Theatre' paintThe industrial theme was further continued with Crittall-style steel bathroom screen and doors entering the bathroom. The black steel works well with the pink and grey concrete accents through the bathroom. Finally, to soften the concrete throughout the scheme, the client requested a reindeer moss living wall. This is a natural moss, and draws in moisture and humidity as well as softening the room.
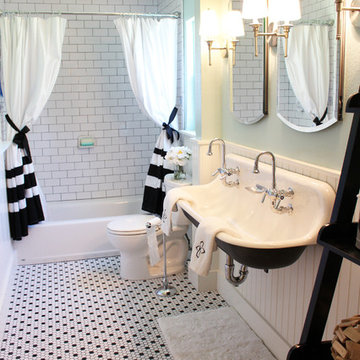
The trough sink was an easy sell for this auxiliary bathroom, because the homeowners weren’t too terribly concerned about storage. But installing recessed medicine cabinets and a leaning shelf near the sink really set their minds at ease.
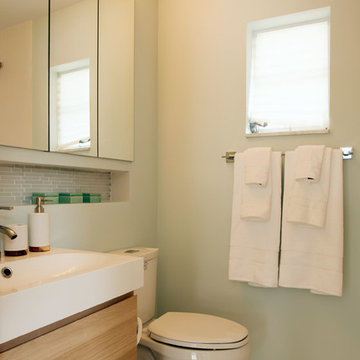
We designed a recessed nook to create extra counter space in a bathroom with limited square footage. The medicine cabinets is recessed giving the owner lots of storage without taking up any square footage.
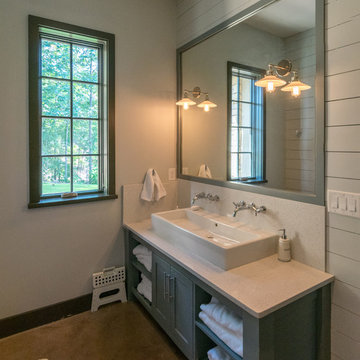
Camp style bathroom with a shared sink basin and towel storage and a nickel joint wall
3
