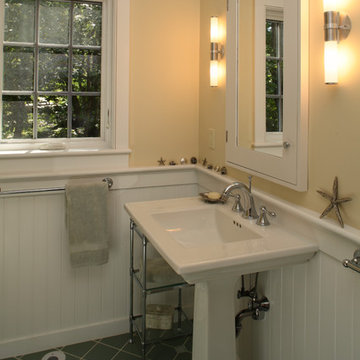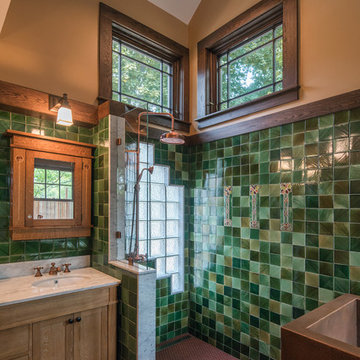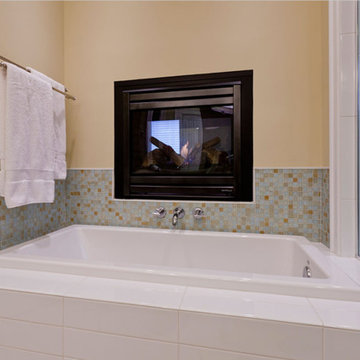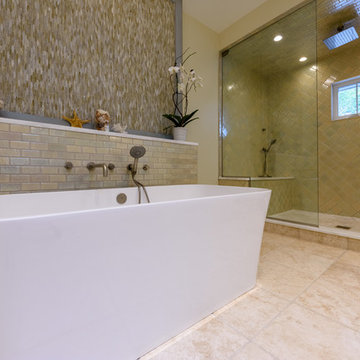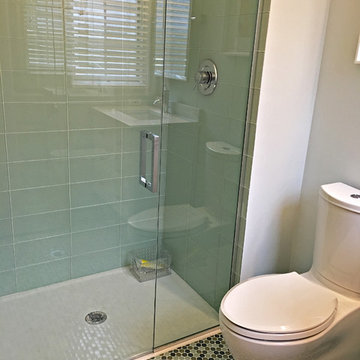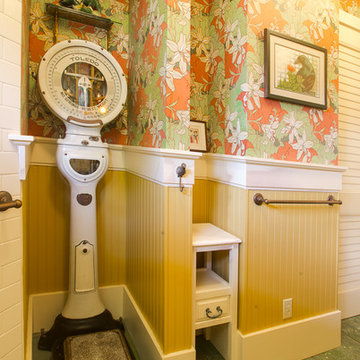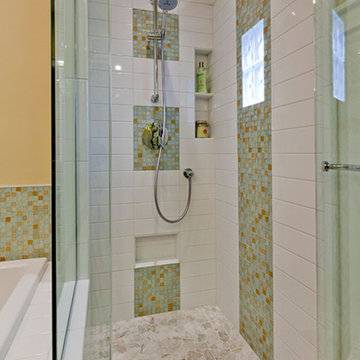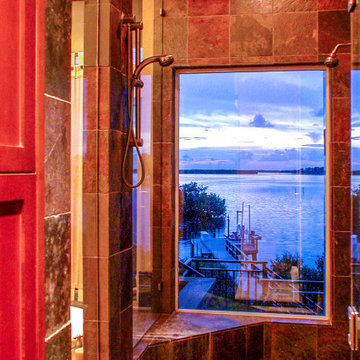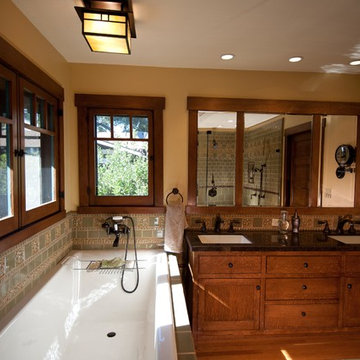Bathroom
Refine by:
Budget
Sort by:Popular Today
1 - 20 of 131 photos
Item 1 of 3

Design By: Design Set Match Construction by: Kiefer Construction Photography by: Treve Johnson Photography Tile Materials: Tile Shop Light Fixtures: Metro Lighting Plumbing Fixtures: Jack London kitchen & Bath Ideabook: http://www.houzz.com/ideabooks/207396/thumbs/el-sobrante-50s-ranch-bath
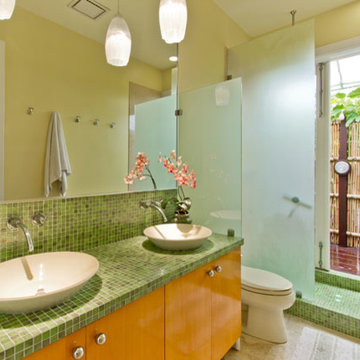
A view of the master bath with double vanity with glass mosaic tile counter and backsplash. The vanity has two vessel sinks with wall mounted stainless steel faucets. A frosted glass partition provides privacy for the toilet area and for the open shower. The shower floor and curb are also glass mosaic tile. French doors from the shower provide views and access to the bamboo fenced outdoor shower beyond. The vanity has flat front beech door panels with stainless steel knobs.
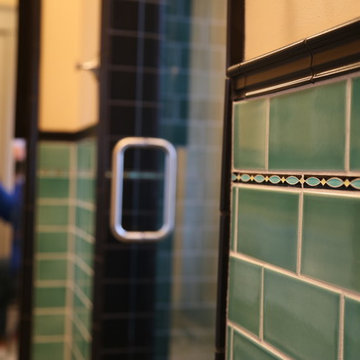
Mission Tile West Custom Made tile liner with 3x6 Tempest Tile custom color tile, capped with Daltile Girard chair rail.
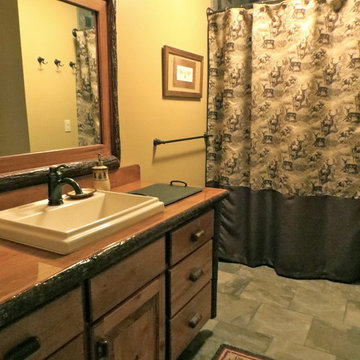
Warm, comforting and highly functional guest bathroom with plenty of storage and floorspace for multiple guests.
Photo by Sandra J. Curtis, ASID
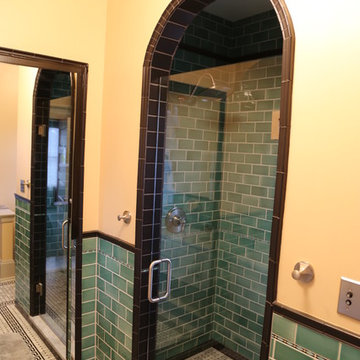
Large wall mirror and frameless shower door trimmed in Flat black Daltile Girard chair rail tile. Rejuvenate push button switches and hardware.
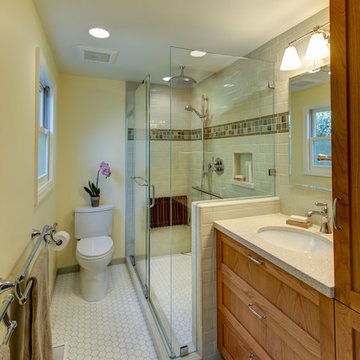
Design By: Design Set Match Construction by: Kiefer Construction Photography by: Treve Johnson Photography Tile Materials: Tile Shop Light Fixtures: Metro Lighting Plumbing Fixtures: Jack London kitchen & Bath Ideabook: http://www.houzz.com/ideabooks/207396/thumbs/el-sobrante-50s-ranch-bath
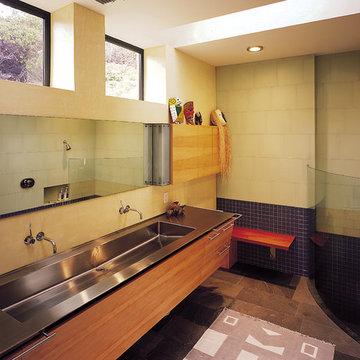
Fu-Tung Cheng, CHENG Design
• Bathroom featuring Stainless Steel Trough Sink, Mammoth Lakes home
The entry way is the focal point of this mountain home, with a pared concrete wall leading you into a "decompression" chamber as foyer - a place to shed your coat and come in from the cold in the filtered light of the stacked-glass skylight. The earthy, contemporary look and feel of the exterior is further played upon once inside the residence, as the open-plan spaces reflect solid, substantial lines. Concrete, flagstone, stainless steel and zinc are warmed with the coupling of maple cabinetry and muted color palette throughout the living spaces.
Photography: Matthew Millman
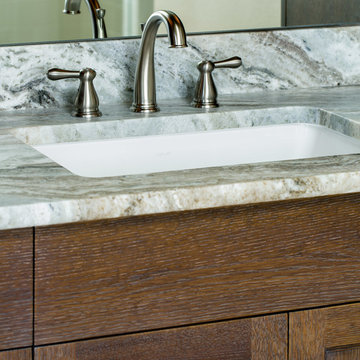
This detail shows the faucet, sink, vanity top and the cabinetry.
Inn House Photography
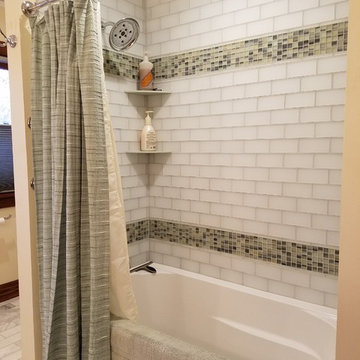
Tub/shower area with glass tile, Corian corner shelves.
(chimney behind wall didn't allow for originally planned shampoo niche)
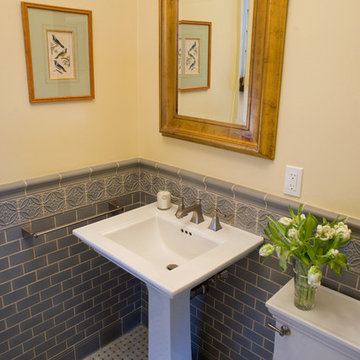
traditional half bath with half wall ceramic tile and basket weave porcelain floor tile.
Photography: Todd Gieg
1
