Bathroom with Green Tiles and an Open Shower Ideas and Designs
Refine by:
Budget
Sort by:Popular Today
121 - 140 of 1,590 photos
Item 1 of 3
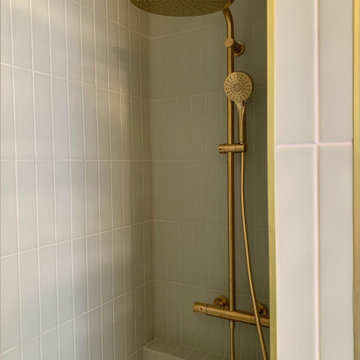
Dans la salle de bain la colonne de douche en laiton doré brossé met en lumière le carrelage vert pale posé à la vertical. Cette salle de bain a été conçue comme un havre de paix et de bien-être.
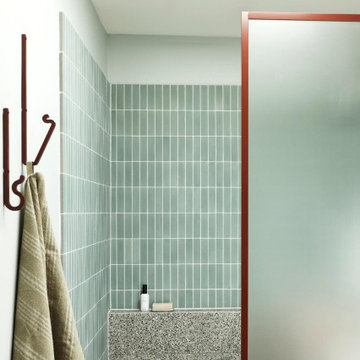
A mid-century modern home renovation using earthy tones and textures throughout with a pop of colour and quirky design features balanced with strong, clean lines of modem and minimalist design.
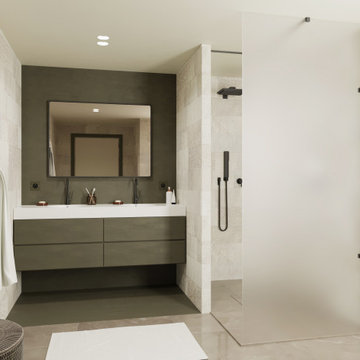
ID-L61 est un projet de logement urbain op- timisé pour une vie confortable dans la ré- gion parisienne.
Le client souhaitait un intérieur chaleureux et singulier tout en respectant une contrainte budgétaire raisonnable.
Nous avons travaillé sur un espace restreint avec un besoin de lumière traversante. Il a fallu ouvrir le plus possible l’espace en créant une cloison amovible aux airs de claustra en rotin. Les teintes vertes et vivantes contrastent avec le bois et les touches sombres pour créer un intérieur vibrant.
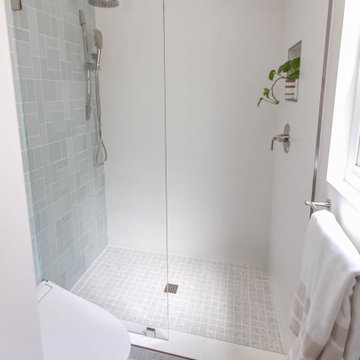
A mid-century home gets a modern, era-appropriate update, resulting in a luxurious and serene ensuite bath.
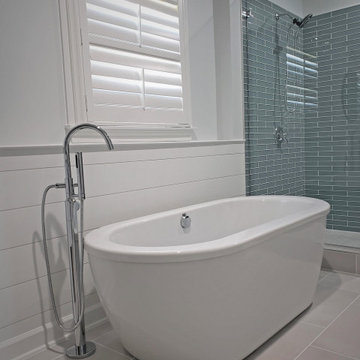
This contemporary bath design in Springfield is a relaxing retreat with a large shower, freestanding tub, and soothing color scheme. The custom alcove shower enclosure includes a Delta showerhead, recessed storage niche with glass shelves, and built-in shower bench. Stunning green glass wall tile from Lia turns this shower into an eye catching focal point. The American Standard freestanding bathtub pairs beautifully with an American Standard floor mounted tub filler faucet. The bathroom vanity is a Medallion Cabinetry white shaker style wall-mounted cabinet, which adds to the spa style atmosphere of this bathroom remodel. The vanity includes two Miseno rectangular undermount sinks with Miseno single lever faucets. The cabinetry is accented by Richelieu polished chrome hardware, as well as two round mirrors and vanity lights. The spacious design includes recessed shelves, perfect for storing spare linens or display items. This bathroom design is sure to be the ideal place to relax.
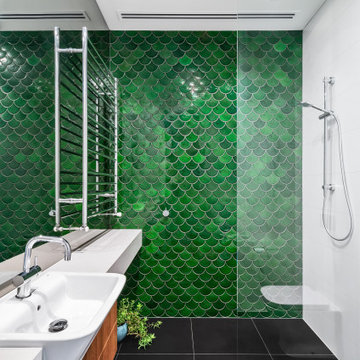
Boulevard House is an expansive, light filled home for a young family to grow into. It’s located on a steep site in Ivanhoe, Melbourne. The home takes advantage of a beautiful northern aspect, along with stunning views to trees along the Yarra River, and to the city beyond. Two east-west pavilions, linked by a central circulation core, use passive solar design principles to allow all rooms in the house to take advantage of north sun and cross ventilation, while creating private garden areas and allowing for beautiful views.
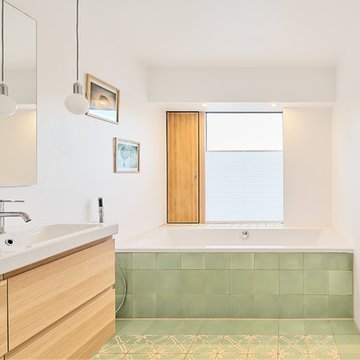
Das Bad ist mit Via-Zementmosaikfliesen ausgestattet. Alle Einrichtungs- und Einbau-Objekte sind weiß oder in Eiche ausgeführt
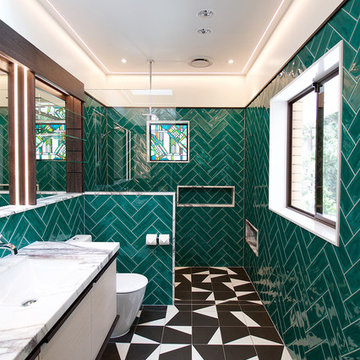
Continuing on from past works at this beautiful and finely kept residence, Petro Builders was employed to install a glass-walled lift and bathroom extension. In a simultaneously bold and elegant design by Claire Stevens, the new work had to match in seamlessly with the existing house. This required the careful sourcing of matching stone tiles and strict attention to detail at both the design and construction stages of the project.
From as early as the demolition and set-out stages, careful foresight was required to work within the tight constraints of this project, with the new design and existing structure offering only very narrow tolerances. True to form, our site supervisor Stefan went above and beyond to execute the project.
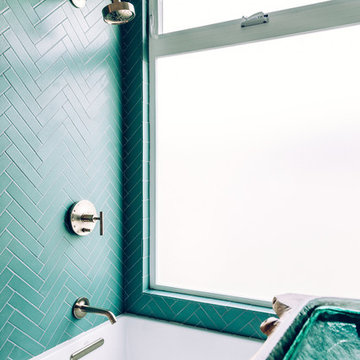
Justina Blakeney used our Color-It Tool to create a custom motif that was all her own for her Elephant Star handpainted tiles, which pair beautifully with our 2x8s in Tidewater.
Shower fixtures: Kohler
Bathroom with Green Tiles and an Open Shower Ideas and Designs
7
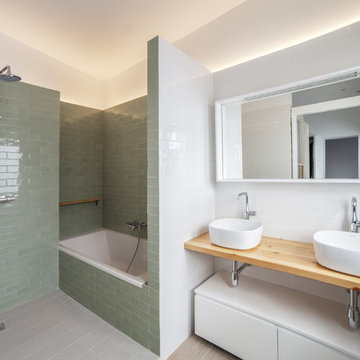
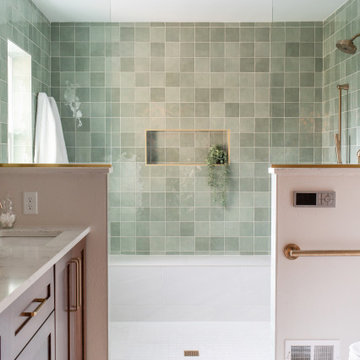
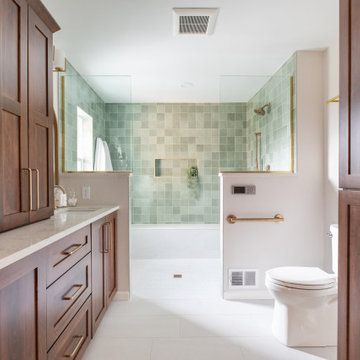
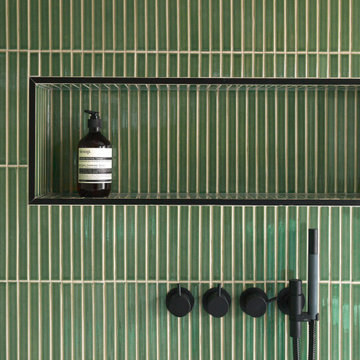
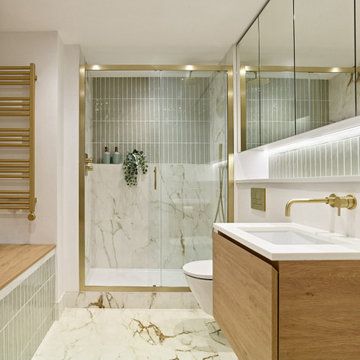

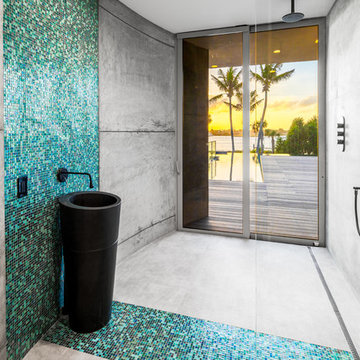
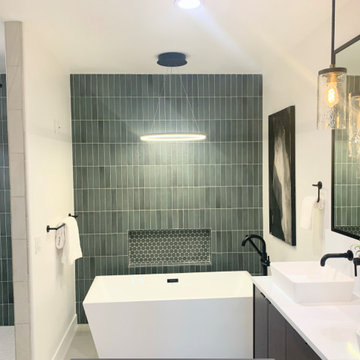
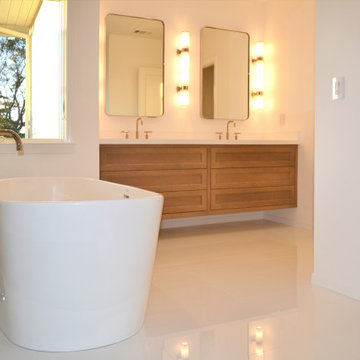
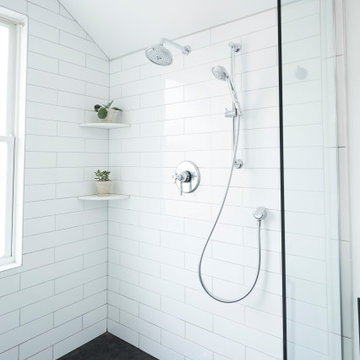
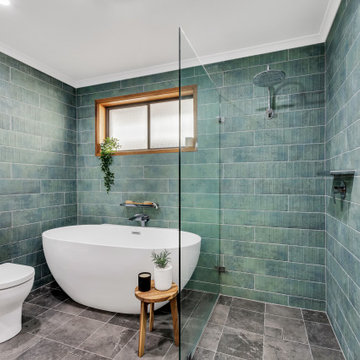

 Shelves and shelving units, like ladder shelves, will give you extra space without taking up too much floor space. Also look for wire, wicker or fabric baskets, large and small, to store items under or next to the sink, or even on the wall.
Shelves and shelving units, like ladder shelves, will give you extra space without taking up too much floor space. Also look for wire, wicker or fabric baskets, large and small, to store items under or next to the sink, or even on the wall.  The sink, the mirror, shower and/or bath are the places where you might want the clearest and strongest light. You can use these if you want it to be bright and clear. Otherwise, you might want to look at some soft, ambient lighting in the form of chandeliers, short pendants or wall lamps. You could use accent lighting around your bath in the form to create a tranquil, spa feel, as well.
The sink, the mirror, shower and/or bath are the places where you might want the clearest and strongest light. You can use these if you want it to be bright and clear. Otherwise, you might want to look at some soft, ambient lighting in the form of chandeliers, short pendants or wall lamps. You could use accent lighting around your bath in the form to create a tranquil, spa feel, as well. 