Bathroom with Green Tiles and a Wall-Mounted Sink Ideas and Designs
Refine by:
Budget
Sort by:Popular Today
141 - 160 of 463 photos
Item 1 of 3
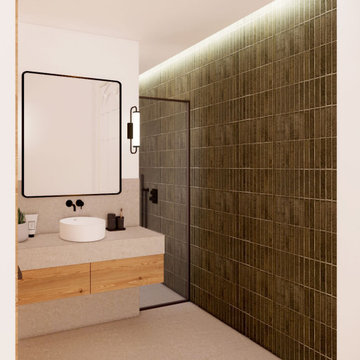
Baño abierto en zona privada del dormitorio en-suite. Cada función en el baño se destaca con el uso de un material concreto, en una combinación muy fresca de azulejos modernos y artesanos, en tonos neutros, verdes y maderas naturales.
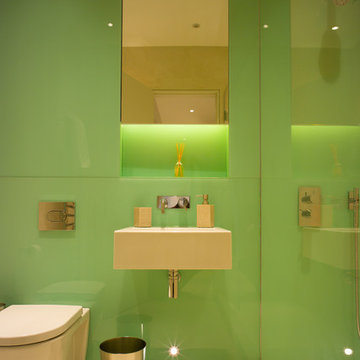
This basement shower room needed brightening up and the combination of cream porcelain floor tiles and acid-drop green glass walls works really well to make a small space feel bigger. The light under the basin comes on automatically at a dim level when you enter the bathroom at night.
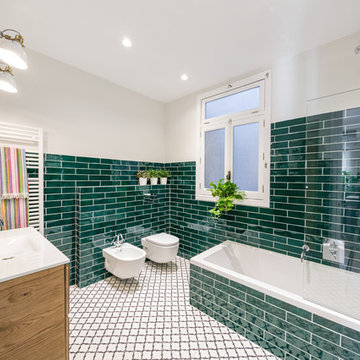
Ébano arquitectura de interiores reforma este antiguo apartamento en el centro de Alcoy, de fuerte personalidad. El diseño respeta la estética clásica original recuperando muchos elementos existentes y modernizándolos. En los espacios comunes utilizamos la madera, colores claros y elementos en negro e inoxidable. Esta neutralidad contrasta con la decoración de los baños y dormitorios, mucho más atrevidos, que sin duda no pasan desapercibidos.
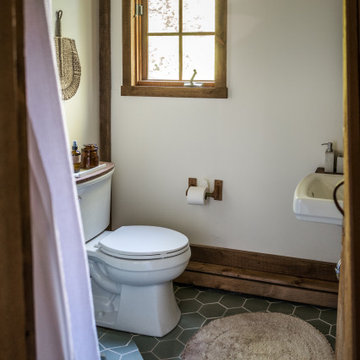
Our Rosemary green hexagon floor tile gives this rustic bathroom a luxurious organic allure.
DESIGN
Danielle & Ely Franko
PHOTOS
Danielle & Ely Franko
Tile Shown: 2" & 6" Hexagon in Rosemary
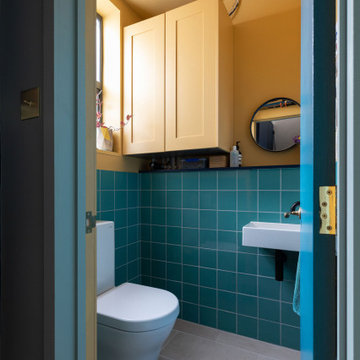
A colourful and exciting WC designed for our clients in Hove. Extensive damp & water penetration problems were successfully addressed with roof repairs, damp coursing and improved ventilation. The walls have been decorated with a touch of yellow, looking very elegant and energetic, reviving the atmosphere of the space. Renovation by Absolute Project Management
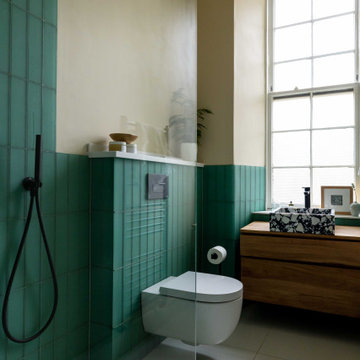
This galley style bathroom was completely ripped out and stripped back to make into a wet room. Joists were repaired and floor raised, complete with under floor heating. All plumbing re-done. Ceiling dropped and walls re-plastered.
Green glass tiles | Claybrook studio
Floor tiles (non slip) | Porcelainosa
All F&F (black matt) | Porcelainosa
Terrazzo sink | Tikamoon
Teak sink unit | Tikamoon
Window sill & toilet tops | Corian
Wall colour | Paper V by Paint & Paper Library
Ceiling and woodwork | White
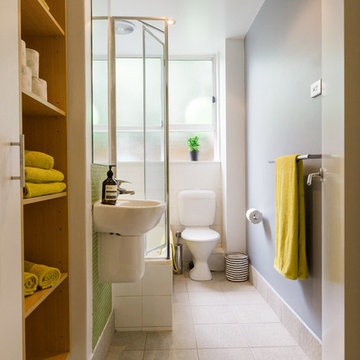
We updated the dated bathroom with a new toilet and strong wall colour. The project was very much budget driven but simply adding the strong grey wall and yellow towels added lots of personality to the space.
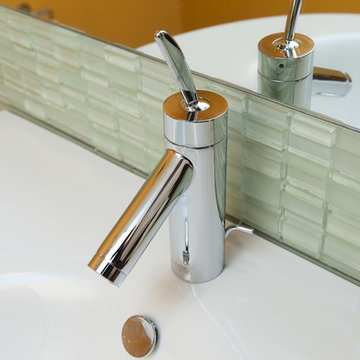
Detail shot of the glass tile backsplash with the wall hung sink

Shortlisted for the prestigious RIBA House of the Year, and winning a RIBA London Award, Sunday Times homes commendation, Manser Medal Shortlisting and NLA nomination the handmade Makers House is a new build detached family home in East London.
Having bought the site in 2012, David and Sophie won planning permission, raised finance and built the 2,390 sqft house – by hand as the main contractor – over the following four years. They set their own brief – to explore the ideal texture and atmosphere of domestic architecture. This experimental objective was achieved while simultaneously satisfying the constraints of speculative residential development.
The house’s asymmetric form is an elegant solution – it emerged from scrupulous computer analysis of the site’s constraints (proximity to listed buildings; neighbours’ rights to light); it deftly captures key moments of available sunlight while forming apparently regular interior spaces.
The pursuit of craftsmanship and tactility is reflected in the house’s rich palette and varied processes of fabrication. The exterior combines roman brickwork with inky pigmented zinc roofing and bleached larch carpentry. Internally, the structural steel and timber work is exposed, and married to a restrained palette of reclaimed industrial materials.
Bathroom with Green Tiles and a Wall-Mounted Sink Ideas and Designs
8
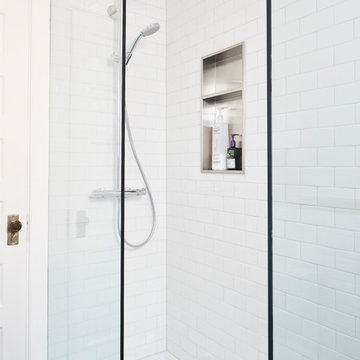
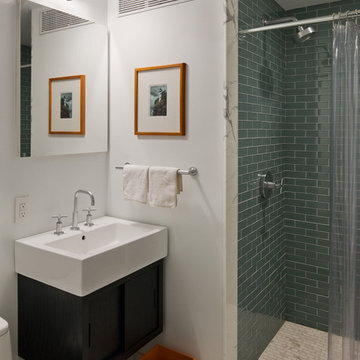
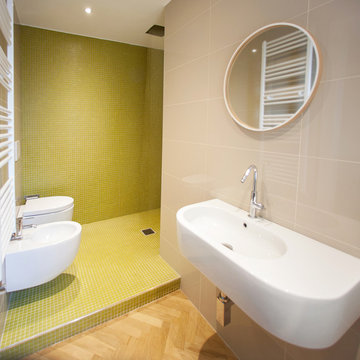
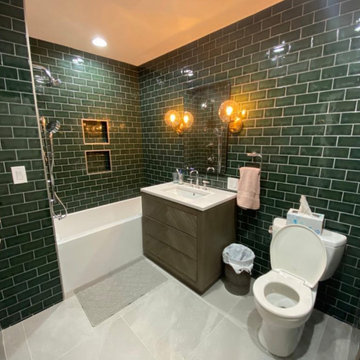
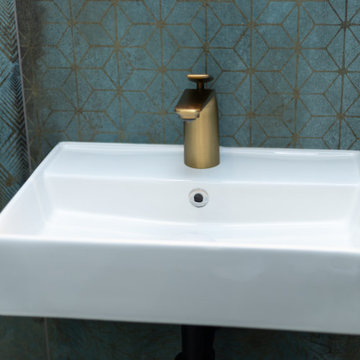
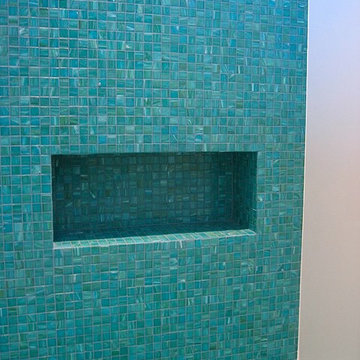
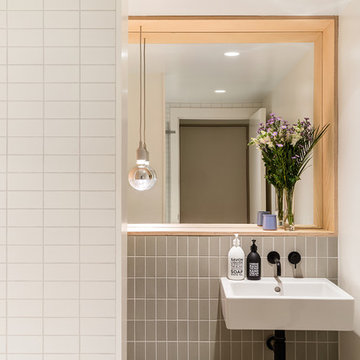
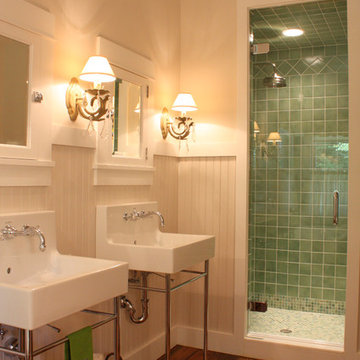
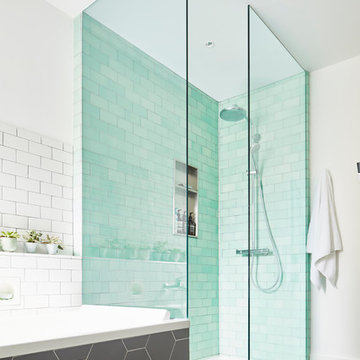
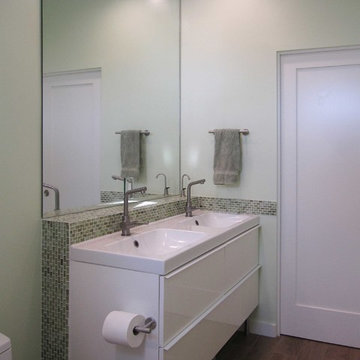
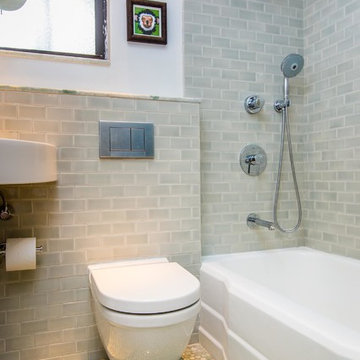

 Shelves and shelving units, like ladder shelves, will give you extra space without taking up too much floor space. Also look for wire, wicker or fabric baskets, large and small, to store items under or next to the sink, or even on the wall.
Shelves and shelving units, like ladder shelves, will give you extra space without taking up too much floor space. Also look for wire, wicker or fabric baskets, large and small, to store items under or next to the sink, or even on the wall.  The sink, the mirror, shower and/or bath are the places where you might want the clearest and strongest light. You can use these if you want it to be bright and clear. Otherwise, you might want to look at some soft, ambient lighting in the form of chandeliers, short pendants or wall lamps. You could use accent lighting around your bath in the form to create a tranquil, spa feel, as well.
The sink, the mirror, shower and/or bath are the places where you might want the clearest and strongest light. You can use these if you want it to be bright and clear. Otherwise, you might want to look at some soft, ambient lighting in the form of chandeliers, short pendants or wall lamps. You could use accent lighting around your bath in the form to create a tranquil, spa feel, as well. 