Bathroom with Green Cabinets and Multi-coloured Floors Ideas and Designs
Refine by:
Budget
Sort by:Popular Today
161 - 180 of 301 photos
Item 1 of 3
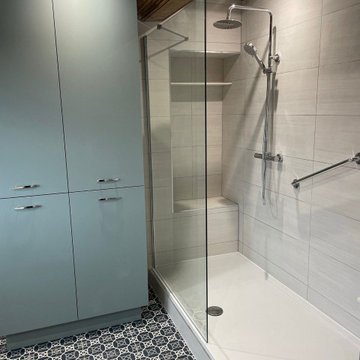
The walk in shower is a nice big space for a long shower. The back wall was recessed out so there is a shelf and a seating area. This is great for putting bottles etc whilst you shower. The grab handle is a great safety accessory which is extremely popular.
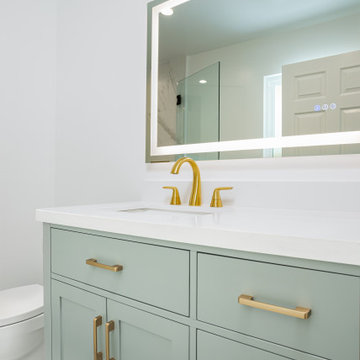
The Granada Hills ADU project was designed from the beginning to be a replacement home for the aging mother and father of this wonderful client.
The goal was to reach the max. allowed ADU size but at the same time to not affect the backyard with a pricey addition and not to build up and block the hillside view of the property.
The final trick was a combination of all 3 options!
We converted an extra-large 3 car garage, added about 300sq. half on the front and half on the back and the biggest trick was incorporating the existing main house guest bedroom and bath into the mix.
Final result was an amazingly large and open 1100+sq 2Br+2Ba with a dedicated laundry/utility room and huge vaulted ceiling open space for the kitchen, living room and dining area.
Since the parents were reaching an age where assistance will be required the entire home was done with ADA requirements in mind, both bathrooms are fully equipped with many helpful grab bars and both showers are curb less so no need to worry about a step.
It’s hard to notice by the photos by the roof is a hip roof, this means exposed beams, king post and huge rafter beams that were covered with real oak wood and stained to create a contrasting effect to the lighter and brighter wood floor and color scheme.
Systems wise we have a brand new electrical 3.5-ton AC unit, a 400 AMP new main panel with 2 new sub panels and of course my favorite an 80amp electrical tankless water heater and recirculation pump.
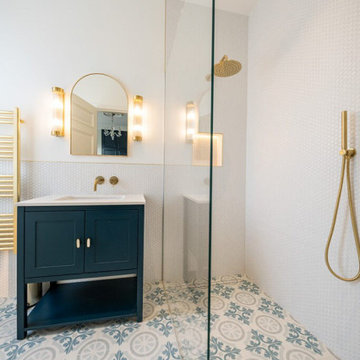
Within the contemporary allure of this Exquisite House, the bathroom is a sanctuary of elegance and sophistication. The modern design seamlessly merges with timeless elements, creating a space that exudes both luxury and a refined, formal ambiance. The sleek lines of the fixtures and the carefully chosen design elements contribute to a meticulous attention to detail. The bathroom becomes a haven where contemporary aesthetics meet a formal vibe, showcasing the perfect blend of functionality and opulence. Every aspect, from the choice of materials to the lighting, reflects a commitment to creating a bathroom that is not only stylish but also an embodiment of exquisite refinement within the modern framework of the house.
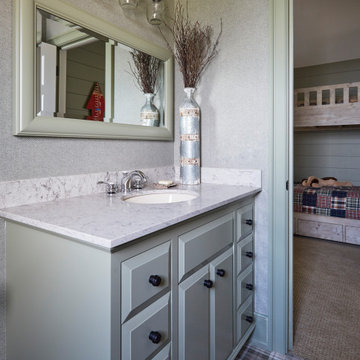
The bunk room en-suite bath features a pale green vanity, tweed walls, and plaid linoleum floor.
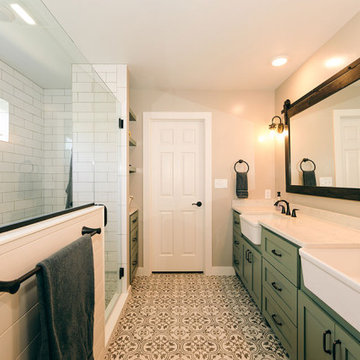
The exquisite new vanity has a modern farmhouse aesthetic, featuring custom Crystal cabinets in the elegant Regent door style. Painted in a refreshing Parlor Green hue, the cabinets add a touch of timeless charm to the space. Crowned with a luxurious Q Quartz Mara Blanca countertop, the vanity proudly showcases two ALFI farmhouse sinks, further accentuating the farmhouse-inspired design.
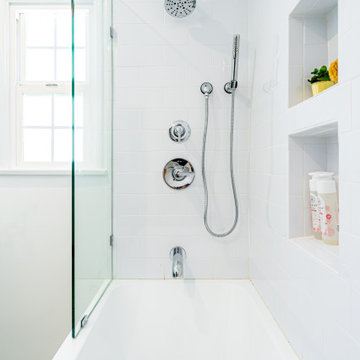
A complete remodel that incorporates a kitchen with warm beige cabinetry, stainless steel fixtures, and white marble countertops. The open shower door, beige flooring, and white subway tile backsplash complete the look, adding a touch of elegance to your living space. Whether you want to update a single room or go all out with a home renovation, this design is sure to impress.
Bathroom with Green Cabinets and Multi-coloured Floors Ideas and Designs
9
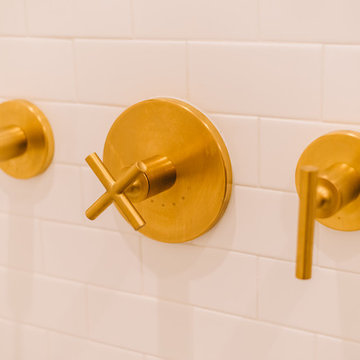
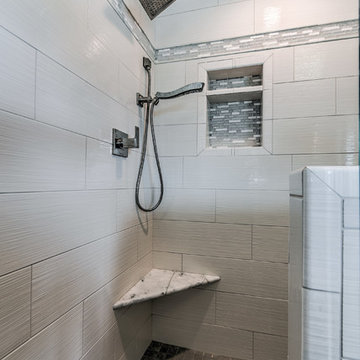
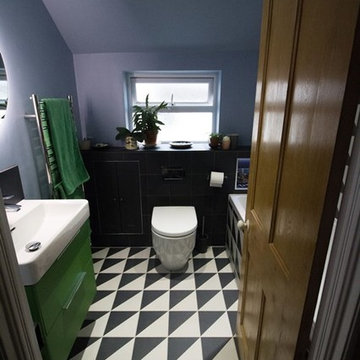
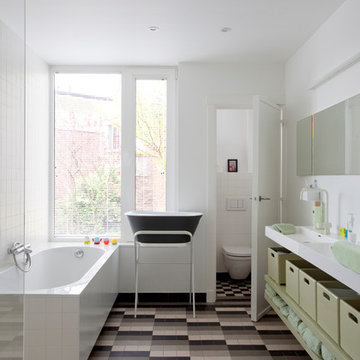
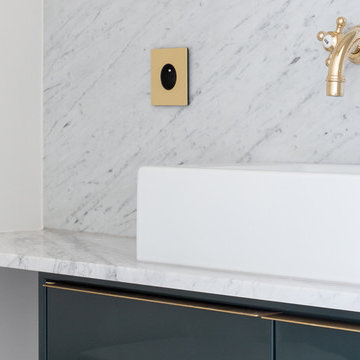
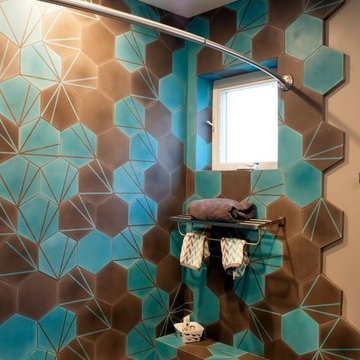
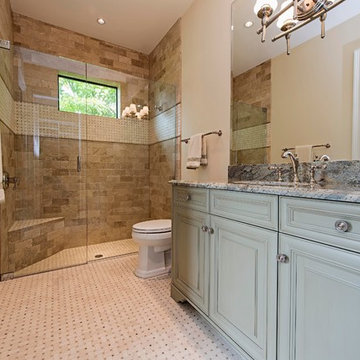
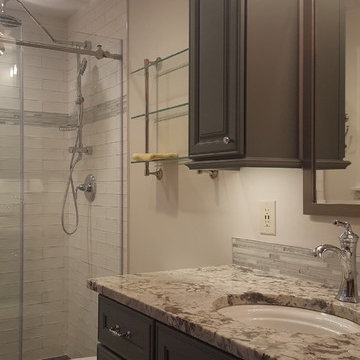
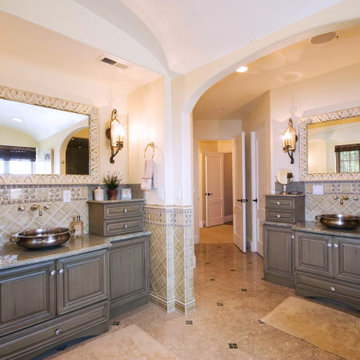
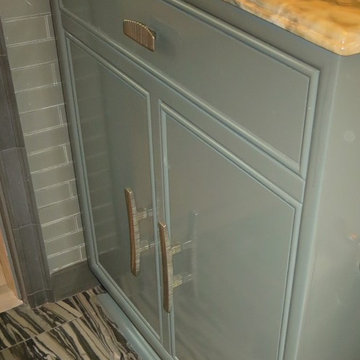
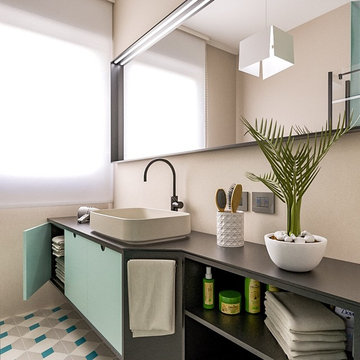
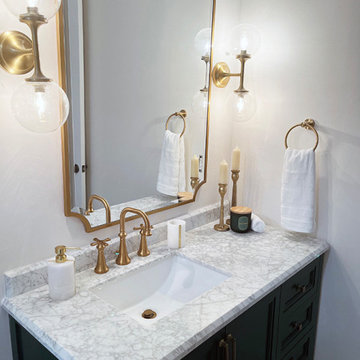
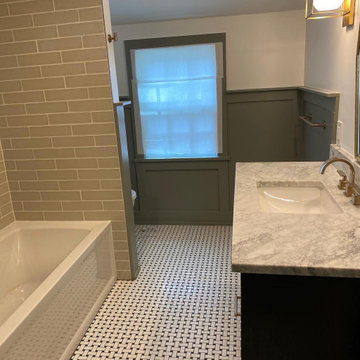
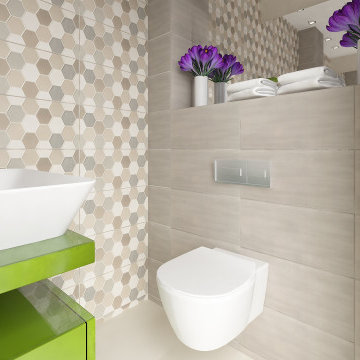

 Shelves and shelving units, like ladder shelves, will give you extra space without taking up too much floor space. Also look for wire, wicker or fabric baskets, large and small, to store items under or next to the sink, or even on the wall.
Shelves and shelving units, like ladder shelves, will give you extra space without taking up too much floor space. Also look for wire, wicker or fabric baskets, large and small, to store items under or next to the sink, or even on the wall.  The sink, the mirror, shower and/or bath are the places where you might want the clearest and strongest light. You can use these if you want it to be bright and clear. Otherwise, you might want to look at some soft, ambient lighting in the form of chandeliers, short pendants or wall lamps. You could use accent lighting around your bath in the form to create a tranquil, spa feel, as well.
The sink, the mirror, shower and/or bath are the places where you might want the clearest and strongest light. You can use these if you want it to be bright and clear. Otherwise, you might want to look at some soft, ambient lighting in the form of chandeliers, short pendants or wall lamps. You could use accent lighting around your bath in the form to create a tranquil, spa feel, as well. 