Bathroom with Green Cabinets and a Trough Sink Ideas and Designs
Refine by:
Budget
Sort by:Popular Today
41 - 60 of 67 photos
Item 1 of 3
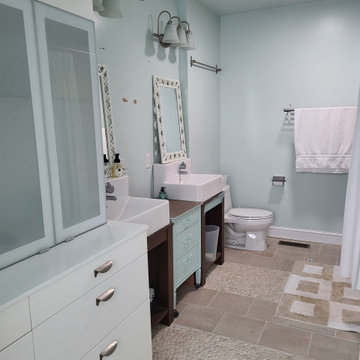
Before. I had started this project a few years ago, adding IKEA cabinets to a blank wall. The plan was to add wainscoting, wallpaper, a half wall to enclose the toilet, and to enclose the vanities.
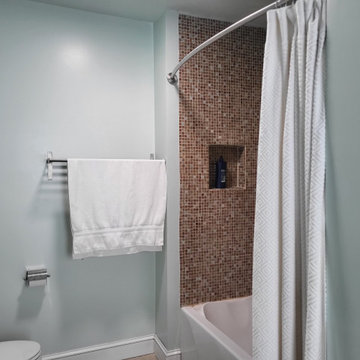
I had originally selected Sherwin-Williams' Dewy to complement the exisiting mosaic tile.
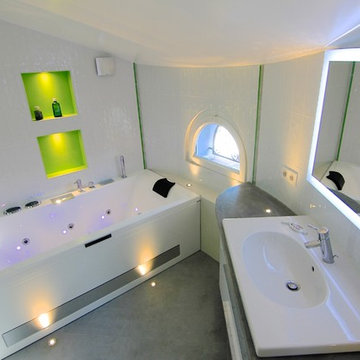
Cette salle de bain tout en rondeur est aménagée dans une tourelle.
Les matériaux utilisés sont le béton ciré, la faïence texturée blanche, avec des touches de couleur verte dans les niches pour la fraicheur.
Crédits: Clement Forvieux
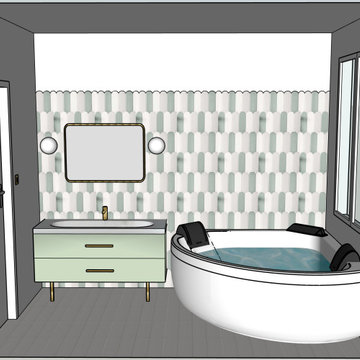
Rénovation d'une salle de bain en lui redonnant du charme et du modernisme. La seule contrainte était l'installation d'une grande baignoire à remous dans ce petite espace.
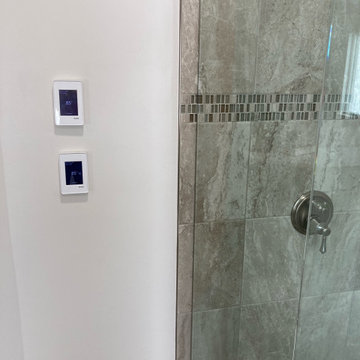
Custom designed master bathroom complete with all of the comfy feels of nature! Special attention was given to details in this renovation project. Starting with Brookhaven by Wood-Mode custom vanity in Vintage Celadon as a color choice with an undermount trough style sink and two Delta faucets for convenience. The countertop is from the Hanstone Designer collection. The ceramic tile is from Dal-Tile and with comfort in mind this bathroom is equipped with Schluter Systems DITRA heat in the floors including the shower area. This entire system is controlled by the touchscreen thermostats.
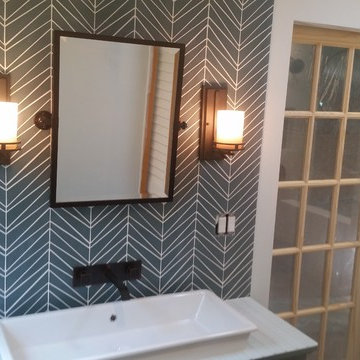
galss tile accent wall with wall mount faucet, trough sink set half-way into glass tile counter, barn door sliding hardware
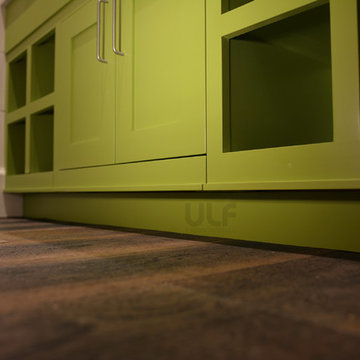
The apple green vanity is designed with a shaker cabinet and several open boxes for easy access and storage. The cabinet was designed to be sturdy and at the same time appear as if it were floating when viewed from a distance.
Built by ULFBUILT.
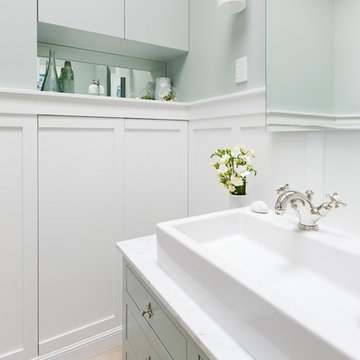
A beautiful bathroom where function meets style with great elegance. Recessed cabinets maintain a clean look while providing loads of storage space. A single sink is wide enough for two and with the double mirrors a small space offers maximum practicality.
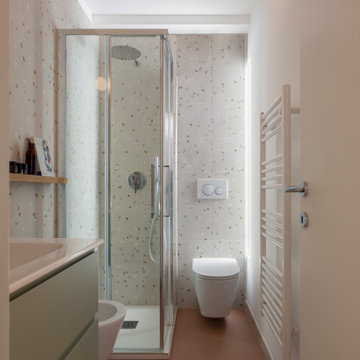
Vista sul bagno.
Anche qui è stato necessario ottimizzare gli spazi il più possibile.
Il mobile bagno della Compab è capiente e una piccola mensola realizzata dal falegname aumenta lo spazio a disposizione.
Le piastrelle a parete sono le Microlab Familiar della Micro.
A terra invece il pavimento è della Marca Corona, serie Overclay cotto.
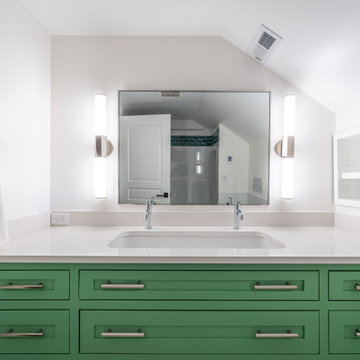
Bright, colorful bathroom featuring a green freestanding vanity, a wall mounted toilet and a tub shower combo. Special details include a trough sink for two, a built in shelf niche and a large format white tile wainscot.
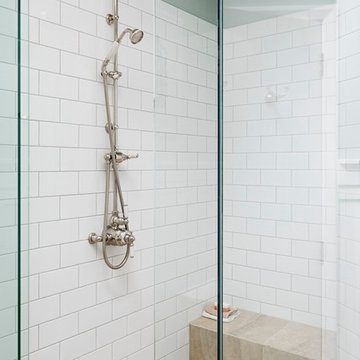
Beautiful styling and practical use of space make this traditional style shower enclosure really special. The glass enclosed, walk in shower makes the best use of a small space with a rainhead shower and hand shower next to a practical bench. To the side of the bench, a large recessed alcove has space enough for all your shower needs without the clutter.
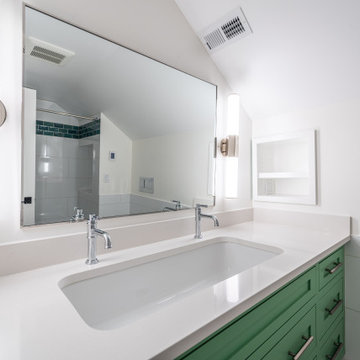
Bright, colorful bathroom featuring a green freestanding vanity, a wall mounted toilet and a tub shower combo. Special details include a trough sink for two, a built in shelf niche and a large format white tile wainscot.
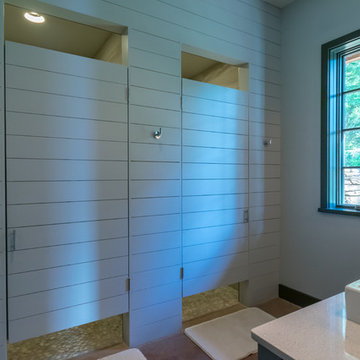
Camp style bathroom with a shared sink basin and towel storage and a nickel joint wall. Shower stall doors made to blend in with wood walls.
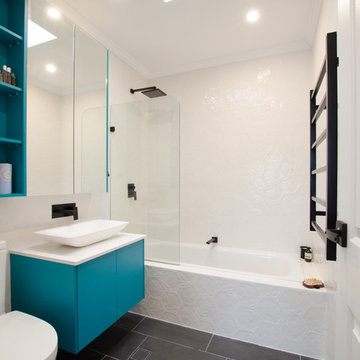
We were engaged to bring new life into a 90's townhouse that was tired, dark closed. By removing walls and considered re-planning we opening up the space to create a bright and and inviting family home. Our client had an eclectic taste and loved bright colours which we tried to reflect through out the house whilst maintaining the harmony of the design throughout.
Bathroom with Green Cabinets and a Trough Sink Ideas and Designs
3
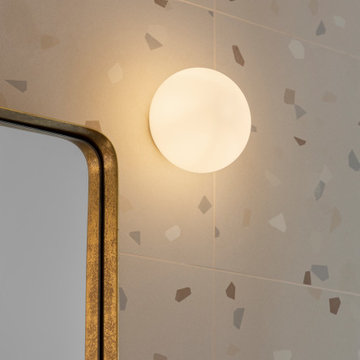
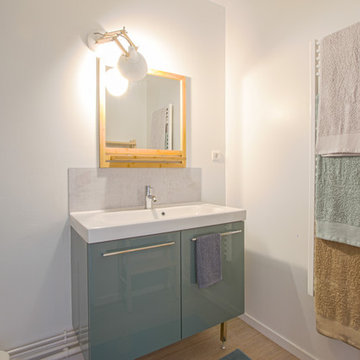
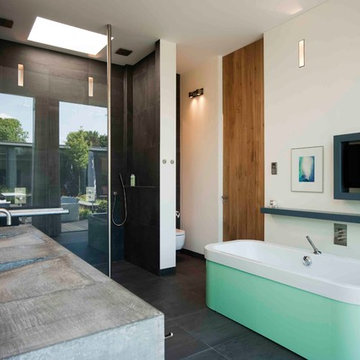
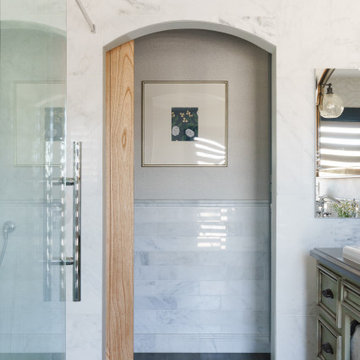
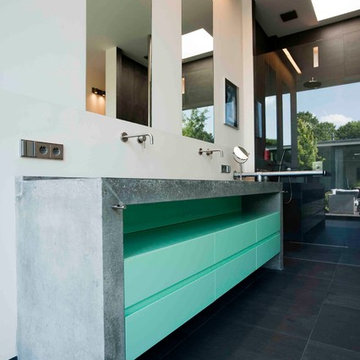
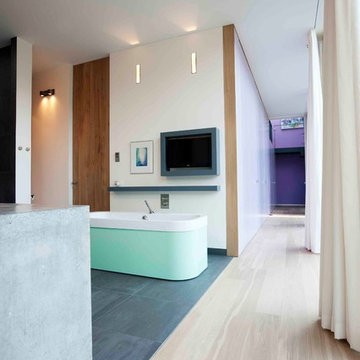

 Shelves and shelving units, like ladder shelves, will give you extra space without taking up too much floor space. Also look for wire, wicker or fabric baskets, large and small, to store items under or next to the sink, or even on the wall.
Shelves and shelving units, like ladder shelves, will give you extra space without taking up too much floor space. Also look for wire, wicker or fabric baskets, large and small, to store items under or next to the sink, or even on the wall.  The sink, the mirror, shower and/or bath are the places where you might want the clearest and strongest light. You can use these if you want it to be bright and clear. Otherwise, you might want to look at some soft, ambient lighting in the form of chandeliers, short pendants or wall lamps. You could use accent lighting around your bath in the form to create a tranquil, spa feel, as well.
The sink, the mirror, shower and/or bath are the places where you might want the clearest and strongest light. You can use these if you want it to be bright and clear. Otherwise, you might want to look at some soft, ambient lighting in the form of chandeliers, short pendants or wall lamps. You could use accent lighting around your bath in the form to create a tranquil, spa feel, as well. 