Bathroom with Green Cabinets and a Floating Vanity Unit Ideas and Designs
Refine by:
Budget
Sort by:Popular Today
121 - 140 of 574 photos
Item 1 of 3
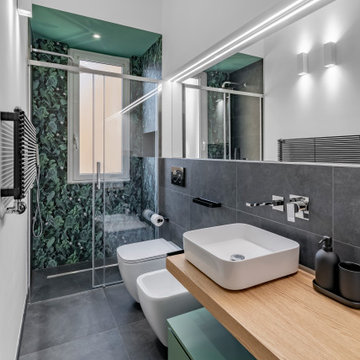
Il bagno principale è un bosco tropicale: il pavimento in ardesia è continuo anche in doccia e avvolge la parete del lato sanitari, al di sopra della quale un grande specchio orizzontale amplia la prospettiva. La nicchia doccia è immersiva e caratterizzata da un rivestimento a grandi lastre con decoro di foglie in varie tonalità di verde.
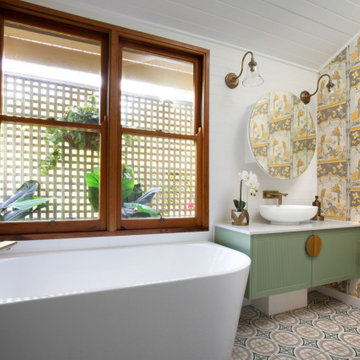
To meet the client‘s brief and maintain the character of the house it was decided to retain the existing timber framed windows and VJ timber walling above tiles.
The client loves green and yellow, so a patterned floor tile including these colours was selected, with two complimentry subway tiles used for the walls up to the picture rail. The feature green tile used in the back of the shower. A playful bold vinyl wallpaper was installed in the bathroom and above the dado rail in the toilet. The corner back to wall bath, brushed gold tapware and accessories, wall hung custom vanity with Davinci Blanco stone bench top, teardrop clearstone basin, circular mirrored shaving cabinet and antique brass wall sconces finished off the look.
The picture rail in the high section was painted in white to match the wall tiles and the above VJ‘s were painted in Dulux Triamble to match the custom vanity 2 pak finish. This colour framed the small room and with the high ceilings softened the space and made it more intimate. The timber window architraves were retained, whereas the architraves around the entry door were painted white to match the wall tiles.
The adjacent toilet was changed to an in wall cistern and pan with tiles, wallpaper, accessories and wall sconces to match the bathroom
Overall, the design allowed open easy access, modernised the space and delivered the wow factor that the client was seeking.
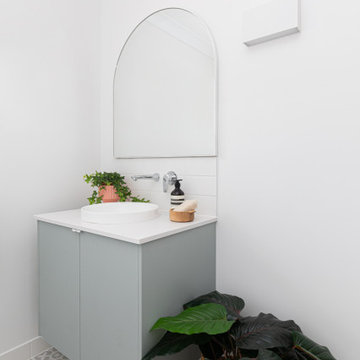
Modern scandinavian inspired powder room. Features, encaustic patterned floor tiles, white tiles and chrome taps.
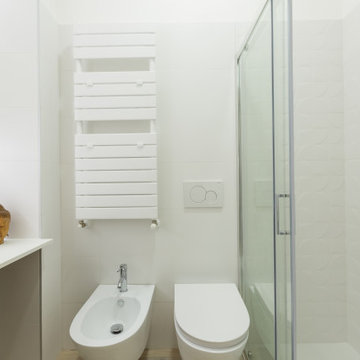
Il bagno continua la scelta cromatica della cucina, in linea con lo stile moderno dell'intero appartamento.

ADU guest unit Bungalow complete from A to Z in Hollywood Hills.
New construction.
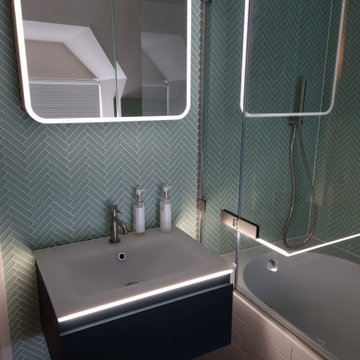
The Sanijura unit, with Eucalyptus soft-touch furniture and frosted glass wash basin, creates a focal point for this beautiful contemporary but atmospheric bathroom for this listed cottage in Cranham.
www.sanijura.co.uk
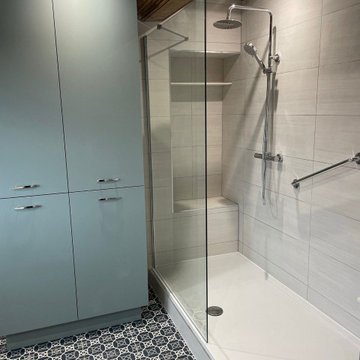
The walk in shower is a nice big space for a long shower. The back wall was recessed out so there is a shelf and a seating area. This is great for putting bottles etc whilst you shower. The grab handle is a great safety accessory which is extremely popular.
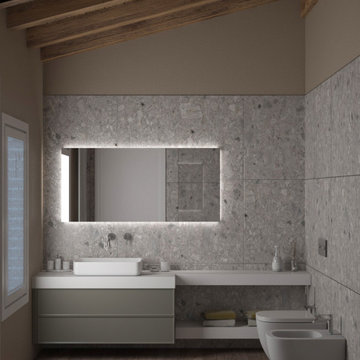
Il bagno è a 4 elementi. Il mobile laccato opaco con piano in Aquatek e lavabo in appoggio ha due profondità per sfruttare al meglio lo spazio.
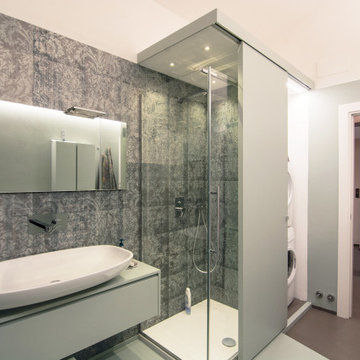
Foto di un bagno grande con pavimento verde acqua e parete della doccia rivestita di carta da parati. La carta da parati ha un motivo damascato consumato di colori che matchano perfettamente con i colori della resina utilizzata. A destra della doccia la nicchia della lavatrice e asciugatrice nascoste da un armadio a muro con anta scorrevole realizzato su disegno dell'architetto. L'anta è scorrevole e scorre davanti alla doccia. Il pavimento è di due colori diversi per motivi di sicurezza: il piccolo scalino di 6 cm non poteva essere eliminato per motivi strutturali, pertanto è stato deciso di differenziare nettamente le due zone al fine di evitare di inciampare. Tutti i mobili di questo bagno sono stati realizzati su disegno dell'architetta e dipinti con smalto decor di Kerakoll Design, in uno dei colori della nuova collezione.
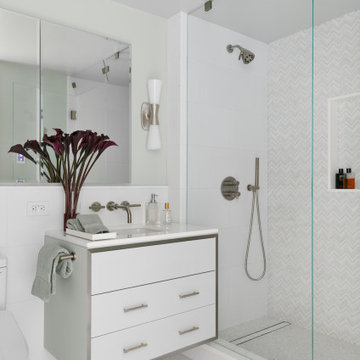
Secret pull out step in the last drawer of this custom vanity for the kids bathroom.
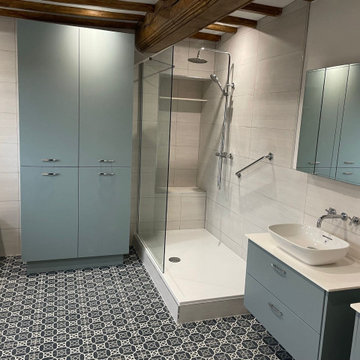
A stunning large family bathroom. The Utopia Sea Green wall hung units look great with the bespoke Fjord Green unit. Plenty of storage for towels, cleaning products and toiletries.
The walk in shower is a nice big space for a long shower. The back wall was recessed out so there is a shelf and a seating area. This is great for putting bottles etc whilst you shower. The grab handle is a great safety accessory which is extremely popular. Above the wall hung toilet is a recess for ornaments etc. A lovely touch! Mosaic tiles are a great feature in this bathroom and ties everything together beautifully.
Bathroom with Green Cabinets and a Floating Vanity Unit Ideas and Designs
7
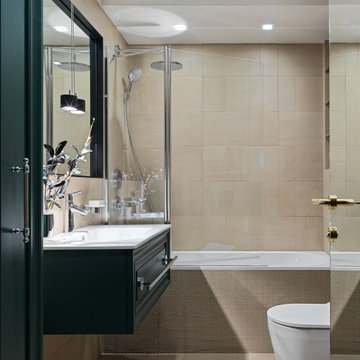
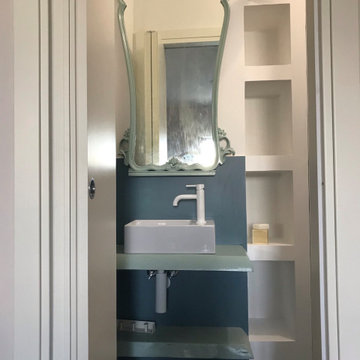
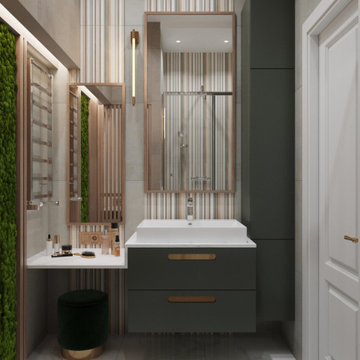
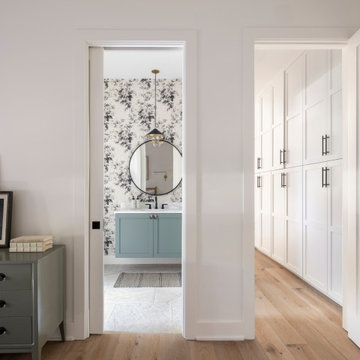
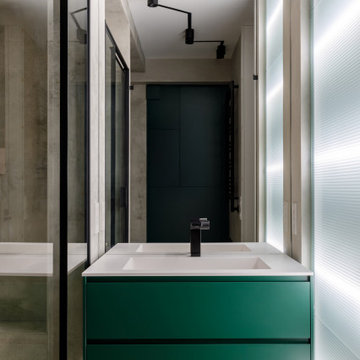
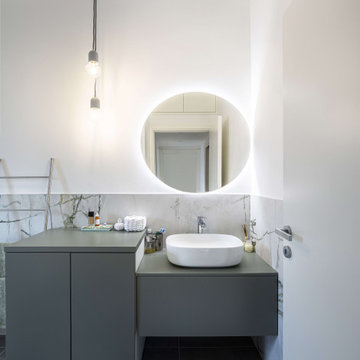
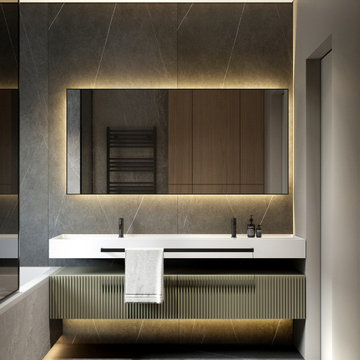

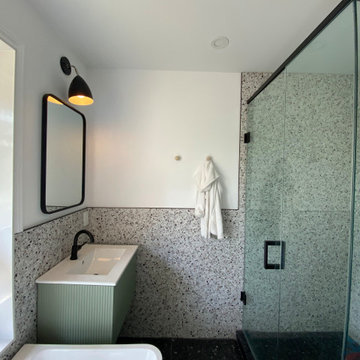

 Shelves and shelving units, like ladder shelves, will give you extra space without taking up too much floor space. Also look for wire, wicker or fabric baskets, large and small, to store items under or next to the sink, or even on the wall.
Shelves and shelving units, like ladder shelves, will give you extra space without taking up too much floor space. Also look for wire, wicker or fabric baskets, large and small, to store items under or next to the sink, or even on the wall.  The sink, the mirror, shower and/or bath are the places where you might want the clearest and strongest light. You can use these if you want it to be bright and clear. Otherwise, you might want to look at some soft, ambient lighting in the form of chandeliers, short pendants or wall lamps. You could use accent lighting around your bath in the form to create a tranquil, spa feel, as well.
The sink, the mirror, shower and/or bath are the places where you might want the clearest and strongest light. You can use these if you want it to be bright and clear. Otherwise, you might want to look at some soft, ambient lighting in the form of chandeliers, short pendants or wall lamps. You could use accent lighting around your bath in the form to create a tranquil, spa feel, as well. 