Bathroom with Glass Worktops and an Open Shower Ideas and Designs
Refine by:
Budget
Sort by:Popular Today
41 - 60 of 600 photos
Item 1 of 3
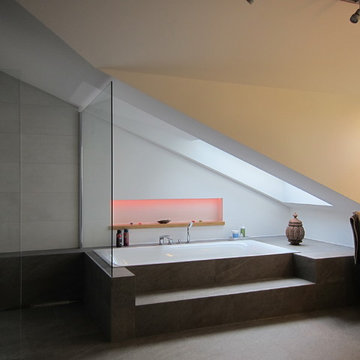
Das bestehende Bad im Dachgeschoss war mit einer Grundfläche von rund 28 m² zwar sehr geräumig, aber weder sonderlich komfortabel noch zeitgemäß. Die Kunden wollten stattdessen zwei Bäder: eines für die Kinder und eines für die Eltern als En-Suite Bad.
Durch den Einbau einer zusätzlichen Tür haben die Eltern jetzt direkten Zugang vom Schlafzimmer zum Bad ohne einen Umweg über den Flur. Den Platz unter der Dachschräge nutzten wir für den Einbau der Wanne. Sie ist in ein großzügiges Podest mit Stufe eingelassen. Für mehr Licht wurde über der Wanne ein neues Dachflächenfenster eingesetzt. Als praktischer Nebeneffekt entstand so mehr Kopffreiheit in der Wanne. Das Podest zieht sich bis in die danebenliegende Dusche und dient dort als Sitzplatz und Ablage. Als Duschabtrennung kommen nur zwei Festglaselemente zum Einsatz, aufgrund der Größe der Dusche und der großen Freifläche davor hat sich das als völlig ausreichend erwiesen. Die Waschtische sind an die Stirnwand der Gaube gerückt. So genießen die Kunden bei der Benutzung nun den Blick über Bäume und Felder. Der Spiegel – mit integrierter Beleuchtung – wurde einfach an die rechte Seitenwand der Gaube gesetzt. Diese Position hat den Vorteil, dass die Kunden sehr nah an den Spiegel herantreten können, ohne sich über das Becken beugen zu müssen. Die Wand gegenüber der Gaube ist in einem Petrolton abgesetzt, ein großer Handtuchheizkörper und ein gleich großer Spiegel sind dort montiert. Die Dachschräge rechts neben der Gaube war nicht breit genug, um sie offen sinnvoll nutzen zu können, daher ließen wir sie schließen. Vom Schreiner wurde dort ein Schrank flächenbündig eingelassen. An der Kopfseite fand das WC seinen Platz, direkt an der Tür und trotzdem in einer „gemütlichen“ Ecke abgesetzt vom Rest des Raumes.

«Le Bellini» Rénovation et décoration d’un appartement de 44 m2 destiné à la location de tourisme à Strasbourg (67)
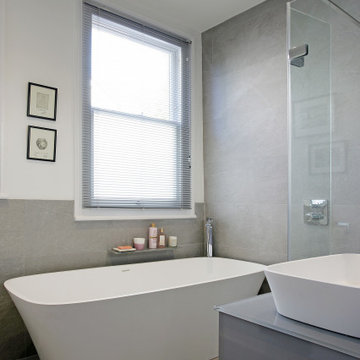
Large 300 x 600mm grey ceramic tiles were laid horizontally to visually increase the width of the bathroom. We combined BC Design's Vive solid surface and rimless freestanding bath and basin to provide a minimalist look.

This remodeled bathroom now serves as powder room for the kitchen/family room and a guest bath adjacent to the media room with its pull-down Murphy bed. Since the bathroom opens directly off the family room, we created a small entry with planter and low views to the garden beyond. The shower now features a deck of ironwood, smooth-trowel plaster walls and an enclosure made of 3-form recycle resin panels with embedded reeds. The space is flooded with natural light from the new skylight above.
Design Team: Tracy Stone, Donatella Cusma', Sherry Cefali
Engineer: Dave Cefali
Photo: Lawrence Anderson
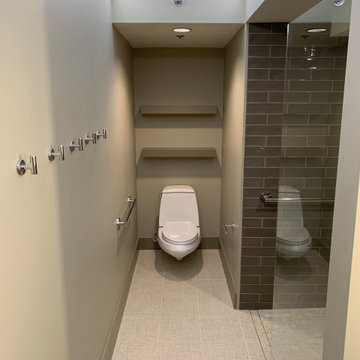
An old unused jetted tub was removed and converted to a walk-in shower stall. A linear drain at the entry eliminate the need for a curb and provides an easy entry into the shower.
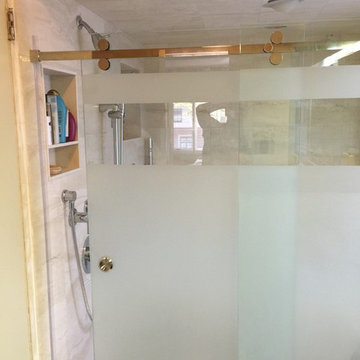
Sliding shower door 3/8 frosted tempered glass installed for our customers in Manhattan looks great in the interior
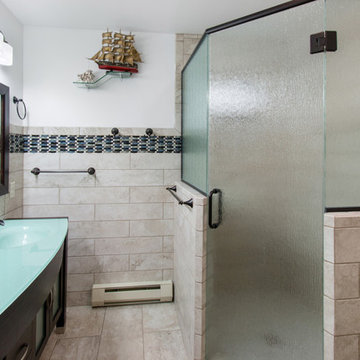
Gorgeous tile work and vanity with double sink were added to this home in Lake Geneva.

Guest Bathroom with black marble-effect porcelain tiles and pebble shower floor.
Glass washable and wall mounted taps.
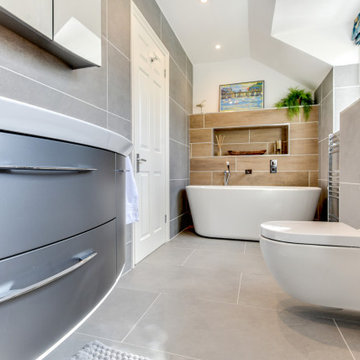
Grey Bathroom in Storrington, West Sussex
Contemporary grey furniture and tiling combine with natural wood accents for this sizeable en-suite in Storrington.
The Brief
This Storrington client had a plan to remove a dividing wall between a family bathroom and an existing en-suite to make a sizeable and luxurious new en-suite.
The design idea for the resulting en-suite space was to include a walk-in shower and separate bathing area, with a layout to make the most of natural light. A modern grey theme was preferred with a softening accent colour.
Design Elements
Removing the dividing wall created a long space with plenty of layout options.
After contemplating multiple designs, it was decided the bathing and showering areas should be at opposite ends of the room to create separation within the space.
To create the modern, high-impact theme required, large format grey tiles have been utilised in harmony with a wood-effect accent tile, which feature at opposite ends of the en-suite.
The furniture has been chosen to compliment the modern theme, with a curved Pelipal Cassca unit opted for in a Steel Grey Metallic finish. A matching three-door mirrored unit has provides extra storage for this client, plus it is also equipped with useful LED downlighting.
Special Inclusions
Plenty of additional storage has been made available through the use of built-in niches. These are useful for showering and bathing essentials, as well as a nice place to store decorative items. These niches have been equipped with small downlights to create an alluring ambience.
A spacious walk-in shower has been opted for, which is equipped with a chrome enclosure from British supplier Crosswater. The enclosure combines well with chrome brassware has been used elsewhere in the room from suppliers Saneux and Vado.
Project Highlight
The bathing area of this en-suite is a soothing focal point of this renovation.
It has been placed centrally to the feature wall, in which a built-in niche has been included with discrete downlights. Green accents, natural decorative items, and chrome brassware combines really well at this end of the room.
The End Result
The end result is a completely transformed en-suite bathroom, unrecognisable from the two separate rooms that existed here before. A modern theme is consistent throughout the design, which makes use of natural highlights and inventive storage areas.
Discover how our expert designers can transform your own bathroom with a free design appointment and quotation. Arrange a free appointment in showroom or online.

Großzügiges, offenes Wellnessbad mit Doppelwaschbecken von Falper und einem Hamam von Effe. Planung, Design und Lieferung durch acqua design - exklusive badkonzepte
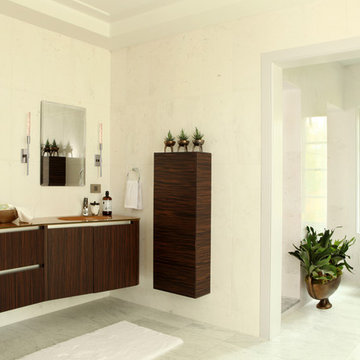
Double sinks, floating vanity cabinets, and an open marble shower make this incredibly spacious master bath a showcase. Tom Grimes Photography
Luxe Home Company
Bathroom with Glass Worktops and an Open Shower Ideas and Designs
3
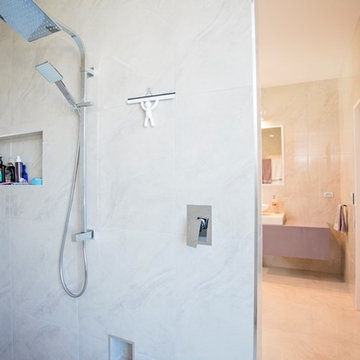
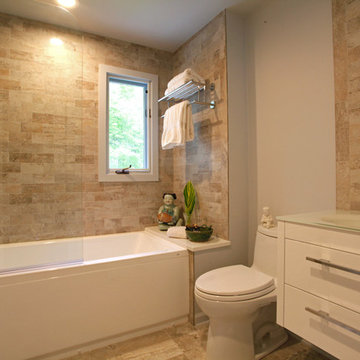
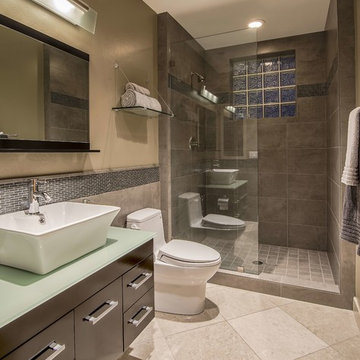
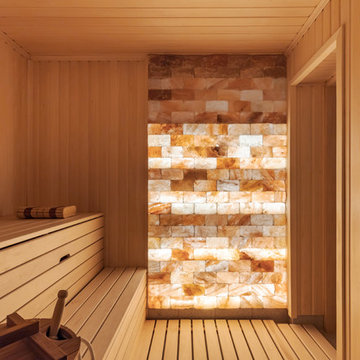
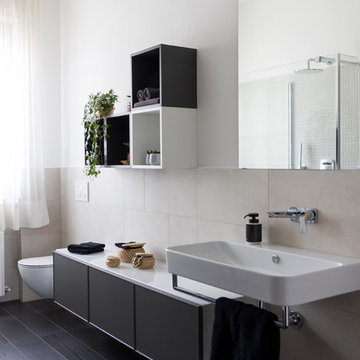
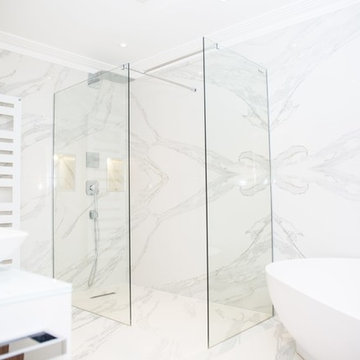
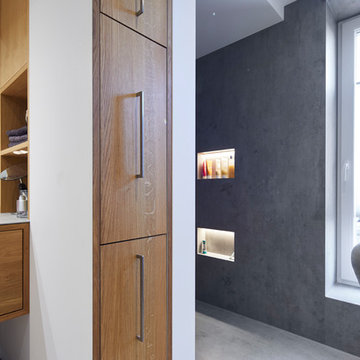
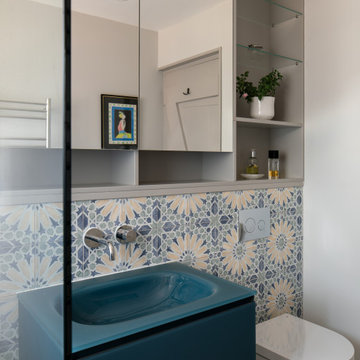
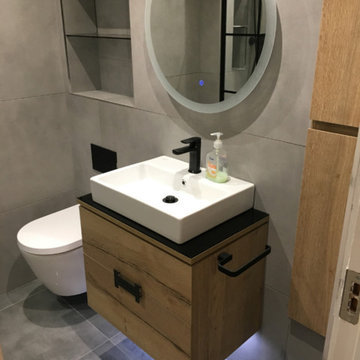

 Shelves and shelving units, like ladder shelves, will give you extra space without taking up too much floor space. Also look for wire, wicker or fabric baskets, large and small, to store items under or next to the sink, or even on the wall.
Shelves and shelving units, like ladder shelves, will give you extra space without taking up too much floor space. Also look for wire, wicker or fabric baskets, large and small, to store items under or next to the sink, or even on the wall.  The sink, the mirror, shower and/or bath are the places where you might want the clearest and strongest light. You can use these if you want it to be bright and clear. Otherwise, you might want to look at some soft, ambient lighting in the form of chandeliers, short pendants or wall lamps. You could use accent lighting around your bath in the form to create a tranquil, spa feel, as well.
The sink, the mirror, shower and/or bath are the places where you might want the clearest and strongest light. You can use these if you want it to be bright and clear. Otherwise, you might want to look at some soft, ambient lighting in the form of chandeliers, short pendants or wall lamps. You could use accent lighting around your bath in the form to create a tranquil, spa feel, as well. 