Bathroom with Glass Tiles and Beige Walls Ideas and Designs
Refine by:
Budget
Sort by:Popular Today
221 - 240 of 3,396 photos
Item 1 of 3
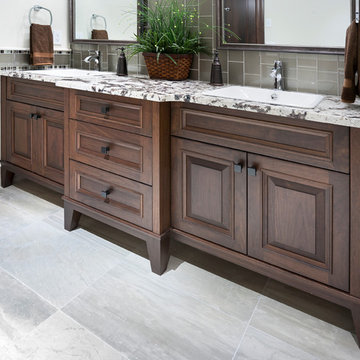
Beautiful and Elegant Mountain Home
Custom home built in Canmore, Alberta interior design by award winning team.
Interior Design by : The Interior Design Group.
Contractor: Bob Kocian - Distintive Homes Canmore
Kitchen and Millwork: Frank Funk ~ Bow Valley Kitchens
Bob Young - Photography
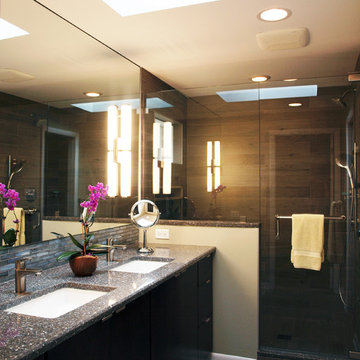
With bathroom features including custom glass decorative tile, double shower heads, built in bench seating in the shower, integrated skylight, rich dark stained cherry cabinetry all finished with modern colors and materials, This master bathroom designed by Normandy Design Manager Troy Pavelka embodied a relaxing retreat for these La Grange Park homeowners.
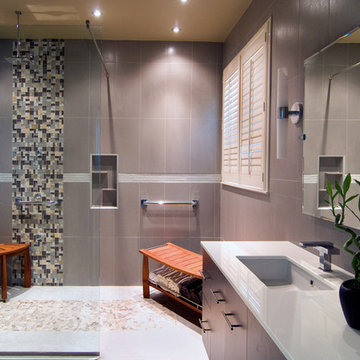
Before there was a corner tub that was never used and a small shower. The client wanted an updated space plan that would also be handicap accessible if the need should arise. Designed by Denise E Huff & Photographed by Don Kadair
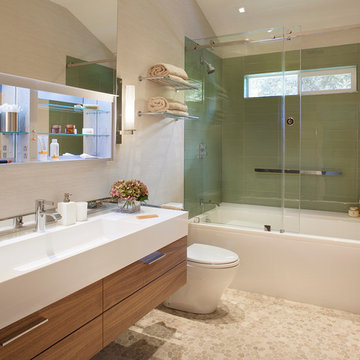
This residence had been recently remodeled, with the exception of two of the bathrooms. Michael Merrill Design Studio enlarged the downstairs bathroom, which now has a spa-like atmosphere. It serves pool guests as well as house guests. Over-scaled tile floors and architectural glass tiled walls impart a dramatic modernity to the space. Note the polished stainless steel ledge in the shower niche. A German lacquered vanity and a Jack Lenor Larsen roman shade complete the space.
Upstairs, the bathroom has a much more organic feel, using a shaved pebble floor, linen textured vinyl wall covering, and a watery green wall tile. Here the vanity is veneered in a rich walnut. The residence, nestled on 20 acres of heavily wooded land, has been meticulously detailed throughout, with new millwork, hardware, and finishes. (2012-2013);
Photos © Paul Dyer Photography
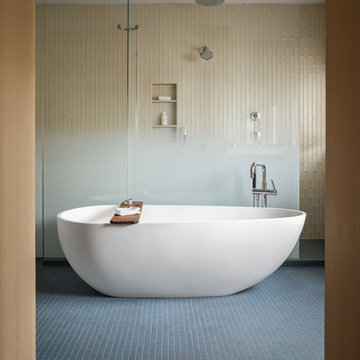
This modern coastal Maine home has a freestanding tub inside a contemporary bathroom for ultimate relaxation.

Our client requested a design that reflected their need to renovate their dated bathroom into a transitional floor plan that would provide accessibility and function. The new shower design consists of a pony wall with a glass enclosure that has beautiful details of brushed nickel square glass clamps.
The interior shower fittings entail geometric lines that lend a contemporary finish. A curbless shower and linear drain added an extra dimension of accessibility to the plan. In addition, a balance bar above the accessory niche was affixed to the wall for extra stability.
The shower area also includes a folding teak wood bench seat that also adds to the comfort of the bathroom as well as to the accessibility factors. Improved lighting was created with LED Damp-location rated recessed lighting. LED sconces were also used to flank the Robern medicine cabinet which created realistic and flattering light. Designer: Marie cairns
Contractor: Charles Cairns
Photographer: Michael Andrew
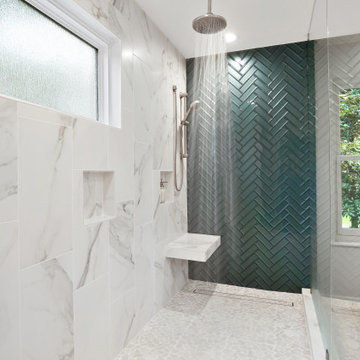
A master en-suite should be just that, sweet! This transitional style master bathroom features an elegant walk-in shower that draws you in with its eye-catching SMOT Verde Azule glass tile wall and features a Kingsley rain-head shower that is ideal for creating that true spa experience in your very own home. We opened up this bathroom to create a spacious retreat for our wonderful clients and could not be happier with the elegant lines and clean look of the design.
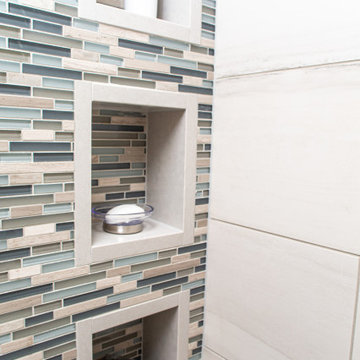
This master suite was in need of an update! Angled walls were removed in the bedroom and bathroom to create a more pleasing design. The client's bathroom gained a double vanity and more storage. Not to mention a larger shower with a recessed shampoo niche and a bench. The half wall helps provide privacy as well as a place to hang towels.
Bathroom with Glass Tiles and Beige Walls Ideas and Designs
12
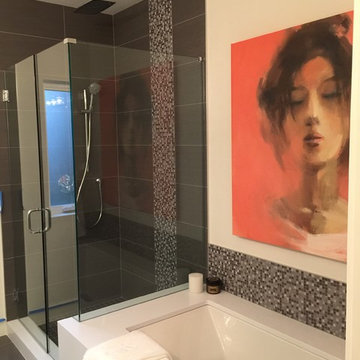
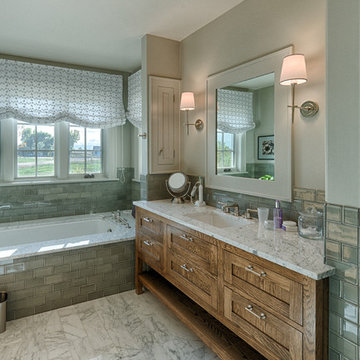
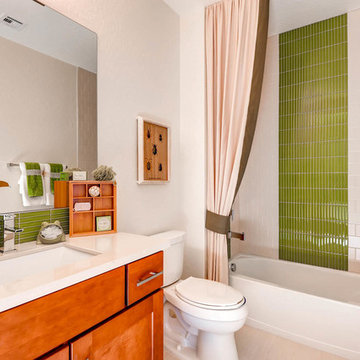
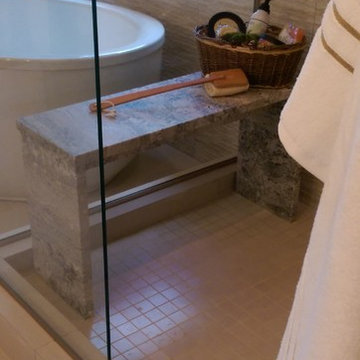
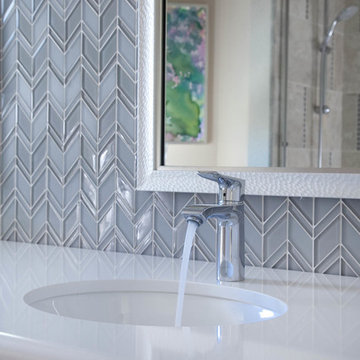
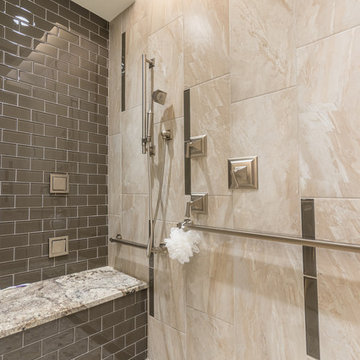
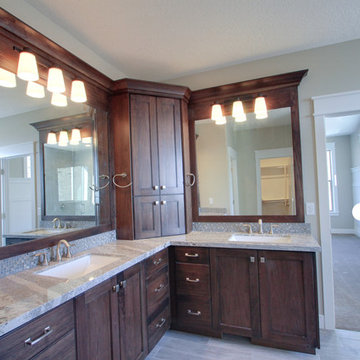
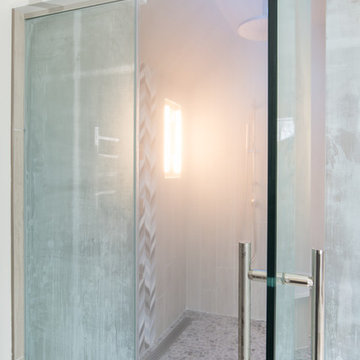
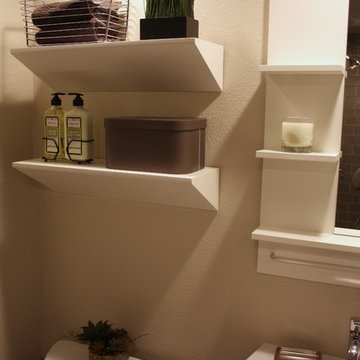
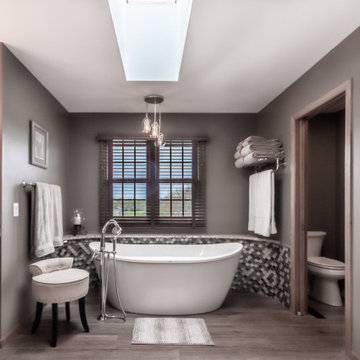
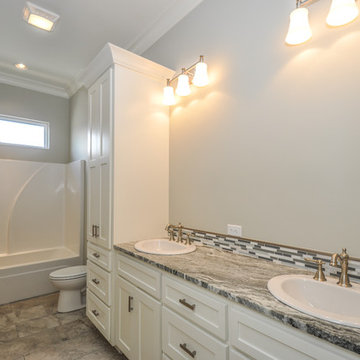
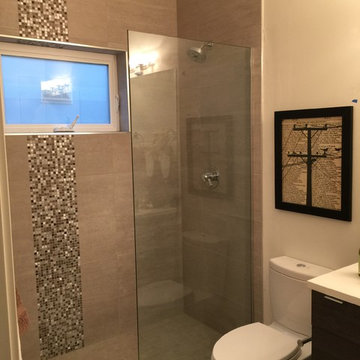

 Shelves and shelving units, like ladder shelves, will give you extra space without taking up too much floor space. Also look for wire, wicker or fabric baskets, large and small, to store items under or next to the sink, or even on the wall.
Shelves and shelving units, like ladder shelves, will give you extra space without taking up too much floor space. Also look for wire, wicker or fabric baskets, large and small, to store items under or next to the sink, or even on the wall.  The sink, the mirror, shower and/or bath are the places where you might want the clearest and strongest light. You can use these if you want it to be bright and clear. Otherwise, you might want to look at some soft, ambient lighting in the form of chandeliers, short pendants or wall lamps. You could use accent lighting around your bath in the form to create a tranquil, spa feel, as well.
The sink, the mirror, shower and/or bath are the places where you might want the clearest and strongest light. You can use these if you want it to be bright and clear. Otherwise, you might want to look at some soft, ambient lighting in the form of chandeliers, short pendants or wall lamps. You could use accent lighting around your bath in the form to create a tranquil, spa feel, as well. 