Bathroom with Glass Tiles and an Integrated Sink Ideas and Designs
Refine by:
Budget
Sort by:Popular Today
61 - 80 of 1,232 photos
Item 1 of 3
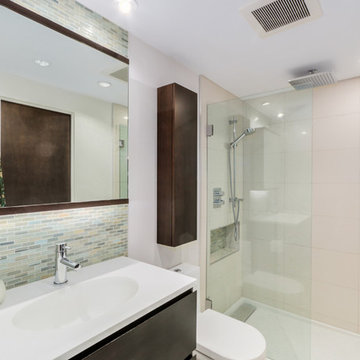
Small bathroom that works as a powder room for visitors as well as master en suite (aka cheater en suite). Slide out his and hers medicine cabinet provide discrete storage for all toiletries and make up. Vanity with 2 drawers provide additional convenient storage. Reverse bevelled drawer front tops eliminate protruding pulls. Cleaning supplies are stored in the cabinet above the toilet. Very ergonomic design for a small multi use bathroom.
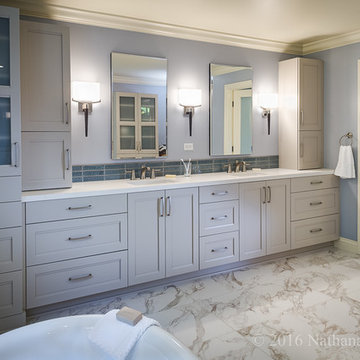
Separate water closet provides privacy and porcelian tile floor creates subtle movement in the bathroom.
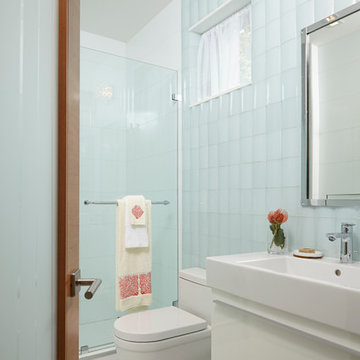
This home in the heart of Key West, Florida, the southernmost point of the United States, was under construction when J Design Group was selected as the head interior designer to manage and oversee the project to the client’s needs and taste. The very sought-after area, named Casa Marina, is highly desired and right on the dividing line of the historic neighborhood of Key West. The client who was then still living in Georgia, has now permanently moved into this newly-designed beautiful, relaxing, modern and tropical home.
Key West,
South Florida,
Miami,
Miami Interior Designers,
Miami Interior Designer,
Interior Designers Miami,
Interior Designer Miami,
Modern Interior Designers,
Modern Interior Designer,
Modern interior decorators,
Modern interior decorator,
Contemporary Interior Designers,
Contemporary Interior Designer,
Interior design decorators,
Interior design decorator,
Interior Decoration and Design,
Black Interior Designers,
Black Interior Designer,
Interior designer,
Interior designers,
Interior design decorators,
Interior design decorator,
Home interior designers,
Home interior designer,
Interior design companies,
Interior decorators,
Interior decorator,
Decorators,
Decorator,
Miami Decorators,
Miami Decorator,
Decorators Miami,
Decorator Miami,
Interior Design Firm,
Interior Design Firms,
Interior Designer Firm,
Interior Designer Firms,
Interior design,
Interior designs,
Home decorators,
Interior decorating Miami,
Best Interior Designers,
Interior design decorator,
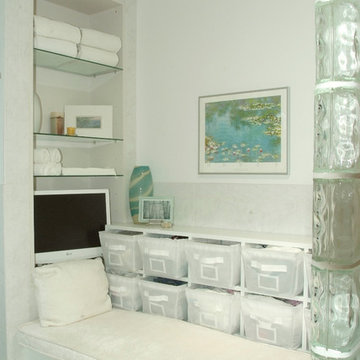
Master Bath with custom block shower and converted tub area into storage, seating and TV viewing area. Open airy spa feel.
Photo: Cole Photography
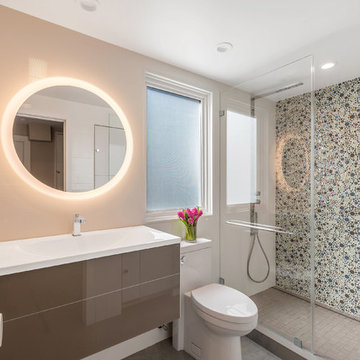
For a young family of four in Oakland’s Redwood Heights neighborhood we remodeled and enlarged one bathroom and created a second bathroom at the rear of the existing garage. This family of four was outgrowing their home but loved their neighborhood. They needed a larger bathroom and also needed a second bath on a different level to accommodate the fact that the mother gets ready for work hours before the others usually get out of bed. For the hard-working Mom, we created a new bathroom in the garage level, with luxurious finishes and fixtures to reward her for being the primary bread-winner in the family. Based on a circle/bubble theme we created a feature wall of circular tiles from Porcelanosa on the back wall of the shower and a used a round Electric Mirror at the vanity. Other luxury features of the downstairs bath include a Fanini MilanoSlim shower system, floating lacquer vanity and custom built in cabinets. For the upstairs bathroom, we enlarged the room by borrowing space from the adjacent closets. Features include a rectangular Electric Mirror, custom vanity and cabinets, wall-hung Duravit toilet and glass finger tiles.
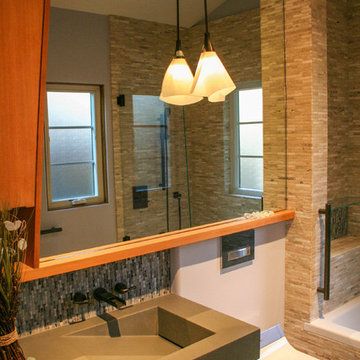
Sonoma Cast Stone ramp sink in floating cast concrete countertop
Photo credit; Devon Carlock
Color Consulting: Penelope Jones Interior Design
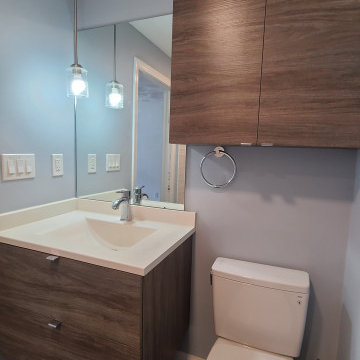
Home remodel that included a master bath, main bathroom & powder room. Bathrooms were small. Client wanted a modern look.
Bathroom with Glass Tiles and an Integrated Sink Ideas and Designs
4
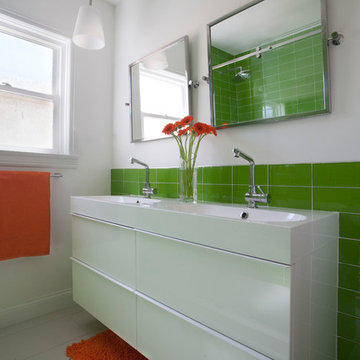
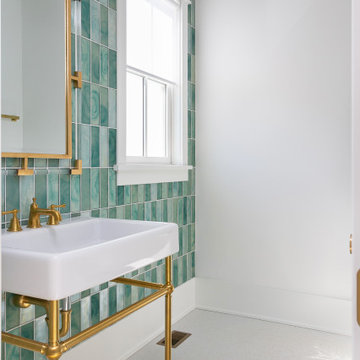
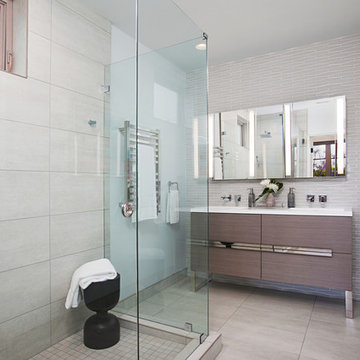
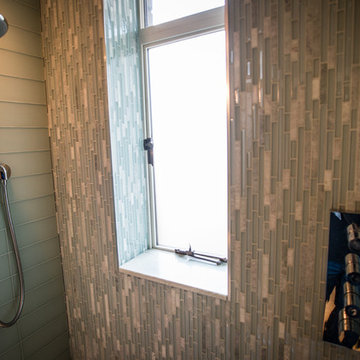
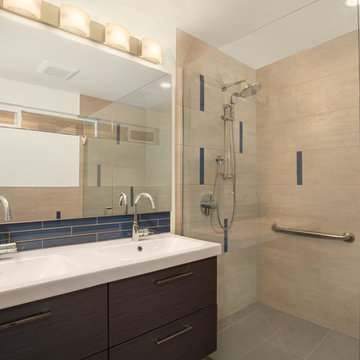
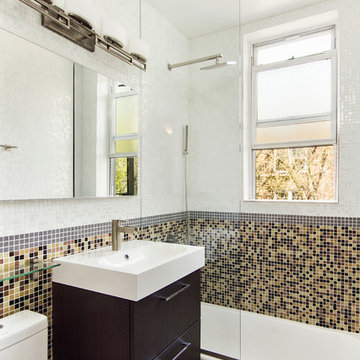
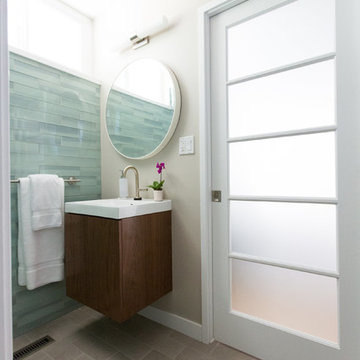
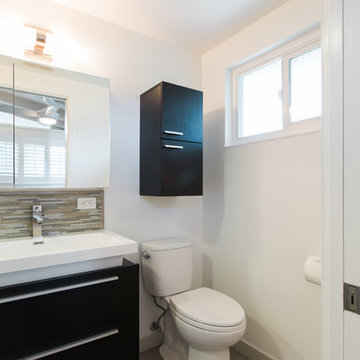
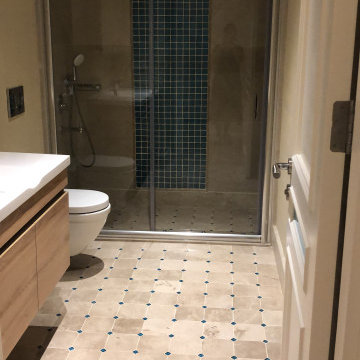
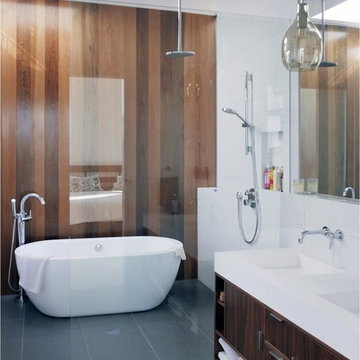
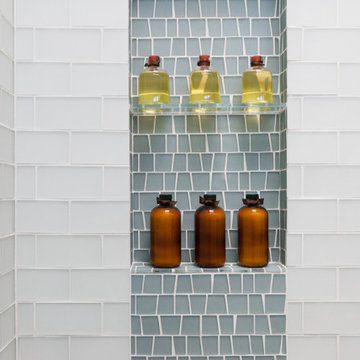
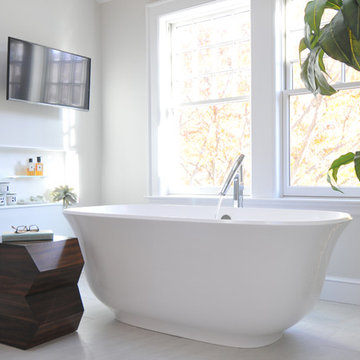
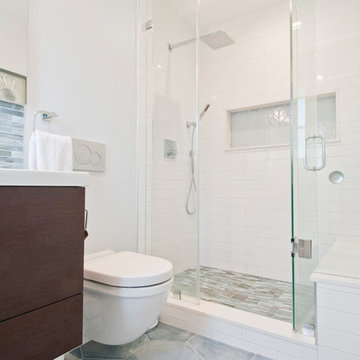

 Shelves and shelving units, like ladder shelves, will give you extra space without taking up too much floor space. Also look for wire, wicker or fabric baskets, large and small, to store items under or next to the sink, or even on the wall.
Shelves and shelving units, like ladder shelves, will give you extra space without taking up too much floor space. Also look for wire, wicker or fabric baskets, large and small, to store items under or next to the sink, or even on the wall.  The sink, the mirror, shower and/or bath are the places where you might want the clearest and strongest light. You can use these if you want it to be bright and clear. Otherwise, you might want to look at some soft, ambient lighting in the form of chandeliers, short pendants or wall lamps. You could use accent lighting around your bath in the form to create a tranquil, spa feel, as well.
The sink, the mirror, shower and/or bath are the places where you might want the clearest and strongest light. You can use these if you want it to be bright and clear. Otherwise, you might want to look at some soft, ambient lighting in the form of chandeliers, short pendants or wall lamps. You could use accent lighting around your bath in the form to create a tranquil, spa feel, as well. 