Bathroom with Glass Sheet Walls Ideas and Designs
Refine by:
Budget
Sort by:Popular Today
61 - 80 of 2,428 photos
Item 1 of 2
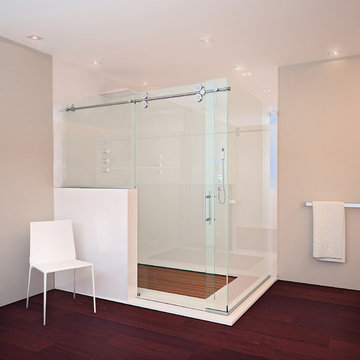
The Matrix Series from GlassCrafters combines world class engineering, technological innovations of precision stainless steel and carefully crafted glass to create a unique space that truly reflects who you are. A truly frameless sliding door is supported by a solid 1" diameter stainless steel rod eliminating the typical header. Two sets of precision machined stainless steel rollers allow you to effortlessly operate the enclosure. Our custom designed bumper system eliminates the need for side rails or bottom tracks, expanding the look and feel of your bathroom. Select from our eighteen decorative glass options for 3/8" or 1/2" tempered safety glass. Finish choices include Brushed Stainless Steel and High Polished Stainless Steel.

Elegant powder room with both chandelier and sconces set in a full wall mirror for lighting. Function of the mirror increases with Kallista (Kohler) Inigo wall mounted faucet attached. Custom wall mounted vanity with drop in Kohler bowl. The transparent door knob, a mirrored switch plate and textured grey wallpaper finish the look.

When it came to outfitting the bathrooms, Edmonds created a luxurious oasis with Axor Uno and Axor Starck fittings. Hansgrohe’s oversized Raindance Royale showerhead adds a shot of drama to the spacious shower area and completes the high-design look of the bath.
Photos: Bruce Damonte

A master bath gets reinvented into a luxurious spa-like retreat in tranquil shades of aqua blue, crisp whites and rich bittersweet chocolate browns. A mix of materials including glass tiles, smooth riverstone rocks, honed granite and practical porcelain create a great textural palette that is soothing and inviting. The symmetrical vanities were anchored on the wall to make the floorplan feel more open and the clever use of space under the sink maximizes cabinet space. Oversize La Cava vessels perfectly balance the vanity tops and bright chrome accents in the plumbing components and vanity hardware adds just enough of a sparkle. Photo by Pete Maric.
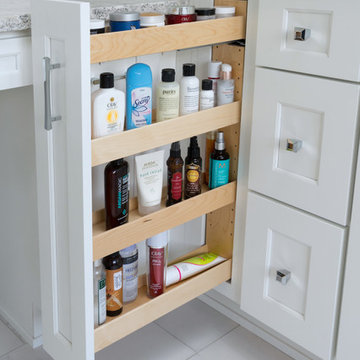
This contemporary bathroom design in Doylestown, PA combines sleek lines with comfort and style to create a space that will be the center of attention in any home. The white DuraSupreme cabinets pair perfectly with the Cambria engineered quartz countertop, Riobel fixtures, and Top Knobs hardware, all accented by Voguebay decorative tile behind the Gatco tilt mirrors. Cabinetry includes a makeup vanity with Fleurco backlit mirror, customized pull-out storage, pull-out grooming cabinet, and tower cabinets with mullion doors. A white Victoria + Albert tub serves as a focal point, next to the contrasting black tile wall. The large alcove shower includes a corner shelf, pebble tile base, and matching pebble shower niche.

**Project Overview**
This new custom home is filled with personality and individual touches that make it true to the owners' vision. When creating the guest bath, they wanted to do something truly unique and a little bit whimsical. The result is a custom-designed furniture piece vanity in a custom royal blue finish, as well as matching mirror frames.
**What Makes This Project Unique?**
The clients had an image in their minds and were determined to find a place for it in their new custom home. Their love of bold blue and this unique style led to the creation of this one-of-a-kind piece. The room is bathed in natural light, and the use of light colors in the tile to complement the brilliant blue, help ensure that the space remains light, airy and welcoming.
**Design Challenges**
Because this furniture piece doesn't start with a standard vanity, our biggest challenge was simply determining what pieces we could draw upon from a semi-custom custom cabinet line.
Photo by MIke Kaskel

Guest bathroom, 3 x 12 beveled subway tile, basket weave tile accent. Quartz shower niche shelves and frame.

This project consisted of remodeling an existing master bath and closet. The owners asked for a
functional and brighter space that would more easily accommodate two people simultaneously getting ready for work. The original bath had multiple doors that opened into each other, a small dark shower, and little natural light. The solution was to add a new shed dormer to expand the room’s footprint. This proved to be an interesting structural problem, as the owners did not want to involve any of the first floor spaces in the project. So, the new shed was hung off of the existing rafters (in a sense this bath is hanging from the rafters.)
The expanded space allowed for a generous window in the shower, with a high window sill height to provide privacy from the back yard. The Strasser vanities were a great value and had the desired finish. The mirror frame and center shelves were painted to match the cabinet finish. The shower can easily function for two, allowing for their busy morning schedules. All of the fixtures matched nicely in a brushed nickel finish.
Toto Eco Dartmouth toilet; Fairmont undermount Rectangular sinks; Toto widespread lav faucet; Toto multispray handshower and showerhead
Photography by Emily O'brien
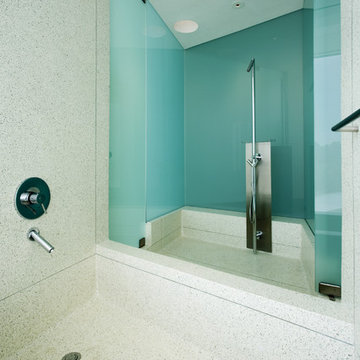
House of Five Dreams
2004, Phoenix, AZ
This 30,000 SF residence/private museum was created to serve the needs of a pair of prolific art and artifact collectors. Knowing much of their collection had been excavated, the decision was made to place exhibition space below the horizon, contained within 4-foot thick rammed earth walls. Above the gallery, a floating residential pavilion is spatially composed with translucent light.
Awards:
2006 American Architecture Exhibition and
Distinguished Building Awards
The Chicago Athenaeum: Museum of
Architecture and Design
2006 Custom Home Design Awards
Sponsored by Hanely Wood Magazines
Grand Award – Detail Category
2005 American Institute of Architects/ Arizona
Citation Award
2005 American Institute of Architects/
Western Mountain Region
Citation Award
Publications:
Books:
ARCHITECTURE HIGHLIGHTS, 2007
Shanglin A & C Limited (China)
Yanli Hu – Chief Editor
Magazines:
ARCHITECTURAL DIGEST Oct 2006
CUSTOM HOMES May/June 2006
PHOENIX HOME & GARDEN Jan 2012
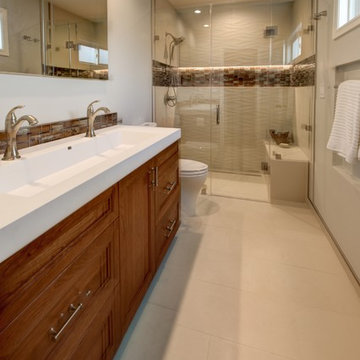
This kitchen remodel started with taking out a dividing wall to open the space and make room for the priority of having an island. With the homeowner loving to cook, the island gave ample work space near the fridge and range. Pull-out spice racks next to the range were added for additional convenience. Decorative lighting above and under the island were added to create an even more welcoming feel, and to highlight the beautiful island cabinetry.
Treve Johnson Photography

A tall linen cabinet houses linens and overflow bathroom storage. A wall mounted cabinet between the two vanities houses everyday beauty products, toothbrushes, etc. Brass hardware and brass plumbing fixtures were selected. Glass mosaic tile was used on the backsplash and paired with cambria quartz countertops.
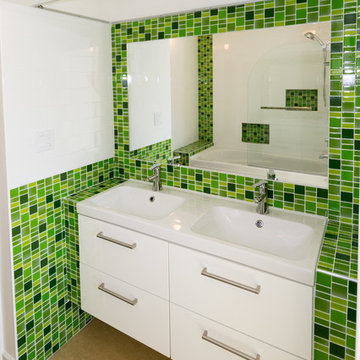
Double sink vanity in alcove surrounded by green glass mosaic tile. Mirror is inset in tile. Coved ceiling has perimeter LED lighting.
Bathroom with Glass Sheet Walls Ideas and Designs
4
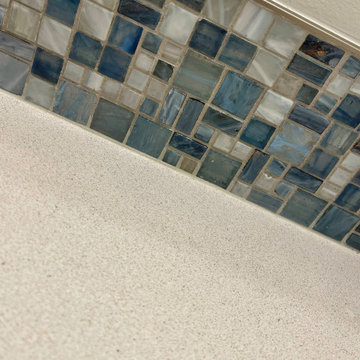
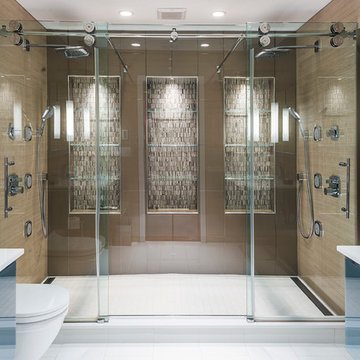
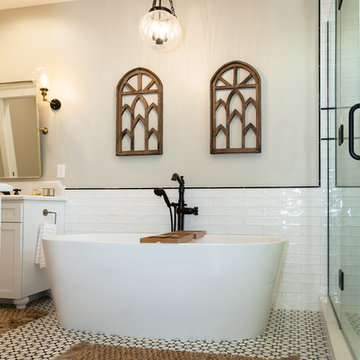
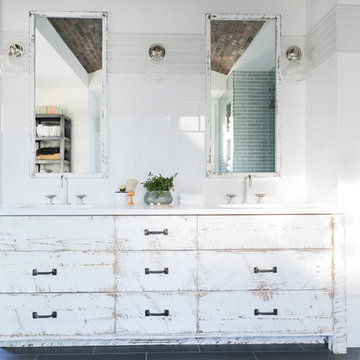

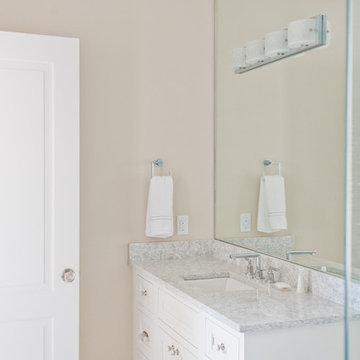
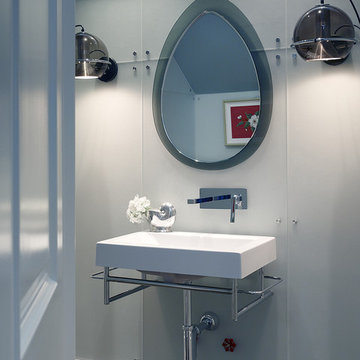


 Shelves and shelving units, like ladder shelves, will give you extra space without taking up too much floor space. Also look for wire, wicker or fabric baskets, large and small, to store items under or next to the sink, or even on the wall.
Shelves and shelving units, like ladder shelves, will give you extra space without taking up too much floor space. Also look for wire, wicker or fabric baskets, large and small, to store items under or next to the sink, or even on the wall.  The sink, the mirror, shower and/or bath are the places where you might want the clearest and strongest light. You can use these if you want it to be bright and clear. Otherwise, you might want to look at some soft, ambient lighting in the form of chandeliers, short pendants or wall lamps. You could use accent lighting around your bath in the form to create a tranquil, spa feel, as well.
The sink, the mirror, shower and/or bath are the places where you might want the clearest and strongest light. You can use these if you want it to be bright and clear. Otherwise, you might want to look at some soft, ambient lighting in the form of chandeliers, short pendants or wall lamps. You could use accent lighting around your bath in the form to create a tranquil, spa feel, as well. 