Bathroom with Glass Sheet Walls and Limestone Flooring Ideas and Designs
Refine by:
Budget
Sort by:Popular Today
21 - 40 of 58 photos
Item 1 of 3
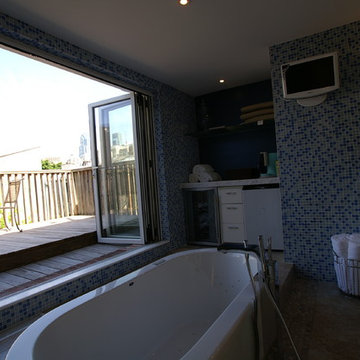
Client wanted to have cool drinks in the bedroom while he sits in his private balcony. We installed a wine refrigerator and an under counter refrigerator. We also added a large door to the bathroom that allowed to get more light and also give you an open feeling.
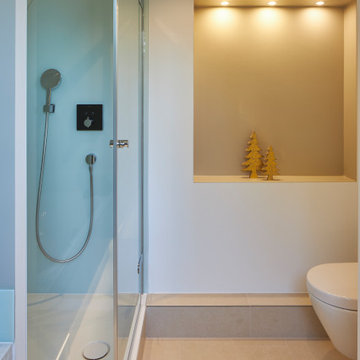
Einblicke ins Master-Bad - Ein modernes Wannen- und Duschbad im Altbau lädt zum Entspannen und Wohlfühlen ein.
...
Die Dusche wurde mit dezent lackierten Glastafeln in mandelgrünem Farbton ausgestattet. - Moderne Gestaltung - pflegeleicht und unempfindlich!
Darauf wirkt die schwarze Axor-Glas-Armatur sehr edel.
Ein komfortabler Sitz in der Dusche bietet viel Stellfläche für Shampoo und Duschgel. Im Kontrast zu den großformatigen Glastafeln an den Duschwänden wurde der Sitz dort mit hochwertigem Glasmosaik - wie auch die Umrandung der Badewanne - belegt.
...
Eine alte Fensteröffnung aus historischen Zeiten vor Anbauerrichtung wurde wieder zum Leben erweckt: Licht spendet es heute über stromsparenden LED-Strahler und setzt die dezente Dekoration ins richtige Licht. - Alle Leuchten und Lichtbänder im Bad sind dimmbar und bieten auf Wunsch helles Licht am Waschtisch zum Schminken oder Rasieren - oder tauchen das Bad in erholsam, gedämpftes Licht.
...
Ein harmonisches Zusammenspiel von Materialien und farblich gestalteten Farrow&Ball-Wänden wurde hier nach individuellen Wünschen der Kunden erzielt.
...
CLAUDIA GROTEGUT ARCHITEKTUR + KONZEPT
...
Hochwertige Architektur im Bestand l Innenarchitektur l Lichtgestaltung
...
Architektekturbüro:
CLAUDIA GROTEGUT ARCHITEKTUR + KONZEPT
Hochwertige Architektur im Bestand
www.claudia-grotegut.de
...
Foto: Lioba Schneider | www.liobaschneider.de

A tile and glass shower features a shower head rail system that is flanked by windows on both sides. The glass door swings out and in. The wall visible from the door when you walk in is a one inch glass mosaic tile that pulls all the colors from the room together. Brass plumbing fixtures and brass hardware add warmth. Limestone tile floors add texture. A closet built in on this side of the bathroom is his closet and features double hang on the left side, single hang above the drawer storage on the right. The windows in the shower allows the light from the window to pass through and brighten the space.

Framed mirrors match the grey stained cabinets used on this double vanity. A shallow depth wall cabinet houses everyday beauty products. The tall linen cabinet houses extra towels, bulk beauty products and other overflow items. The cabinets go to the ceiling with a two step crown treatment.

A frosted glass door was selected for the entry door into the water closet so light was transfer from the skylights into the ceiling into the enclosed toilet room.

A wall of tall cabinets was incorporated into the master bathroom space so the closet and bathroom could be one open area. On this wall, long hanging was incorporated above tilt down hampers and short hang was incorporated in to the other tall cabinets. On the perpendicular wall a full length mirror was incorporated with matching frame stock.

A tile and glass shower features a shower head rail system that is flanked by windows on both sides. The glass door swings out and in. The wall visible from the door when you walk in is a one inch glass mosaic tile that pulls all the colors from the room together. Brass plumbing fixtures and brass hardware add warmth. Limestone tile floors add texture. Pendants were used on each side of the vanity and reflect in the framed mirror.
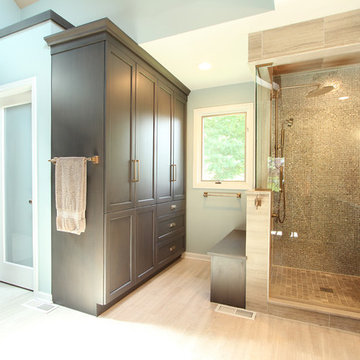
A tile and glass shower features a shower head rail system that is flanked by windows on both sides. The glass door swings out and in. The wall visible from the door when you walk in is a one inch glass mosaic tile that pulls all the colors from the room together. Brass plumbing fixtures and brass hardware add warmth. Limestone tile floors add texture. A closet built in on this side of the bathroom is his closet and features double hang on the left side, single hang above the drawer storage on the right. The windows in the shower allows the light from the window to pass through and brighten the space.
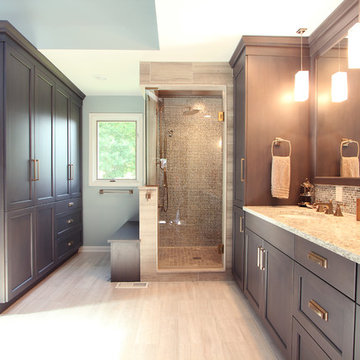
A tile and glass shower features a shower head rail system that is flanked by windows on both sides. The glass door swings out and in. The wall visible from the door when you walk in is a one inch glass mosaic tile that pulls all the colors from the room together. Brass plumbing fixtures and brass hardware add warmth. Limestone tile floors add texture. Pendants were used on each side of the vanity and reflect in the framed mirror.
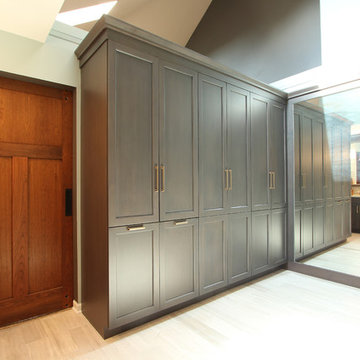
A wall of tall cabinets was incorporated into the master bathroom space so the closet and bathroom could be one open area. On this wall, long hanging was incorporated above tilt down hampers and short hang was incorporated in to the other tall cabinets. On the perpendicular wall a full length mirror was incorporated with matching frame stock. Gray stained cabinets have brass hardware pulls. Limestone tile floors.
Bathroom with Glass Sheet Walls and Limestone Flooring Ideas and Designs
2
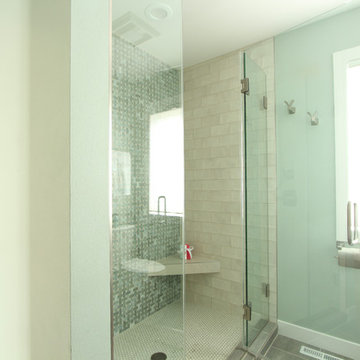
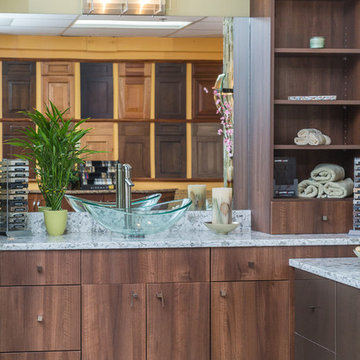
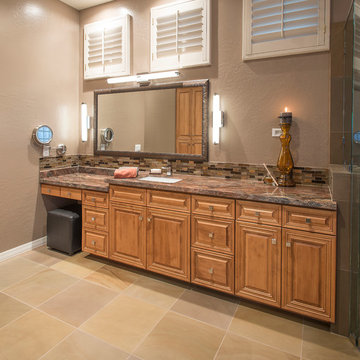
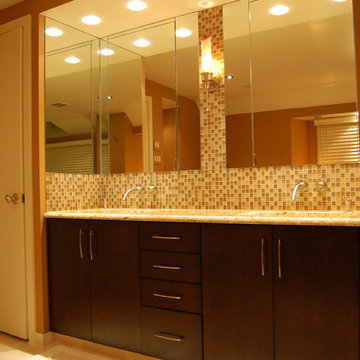
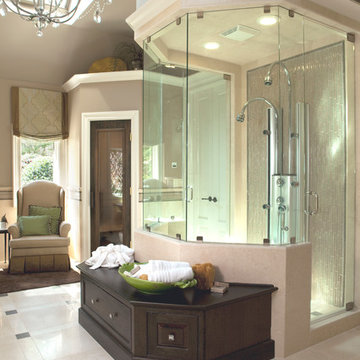
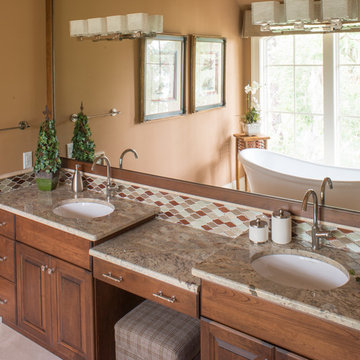
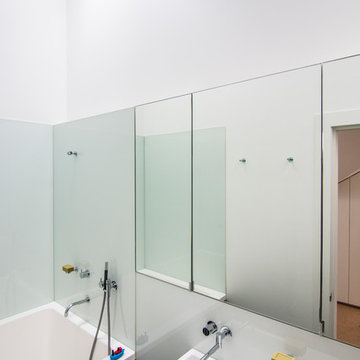
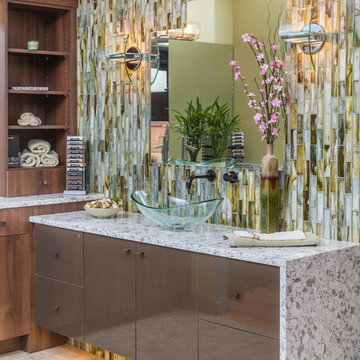
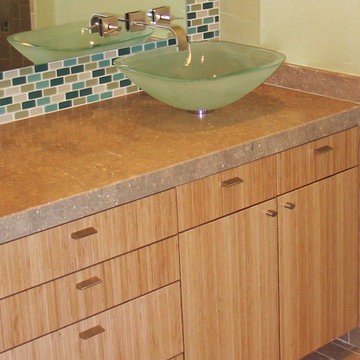
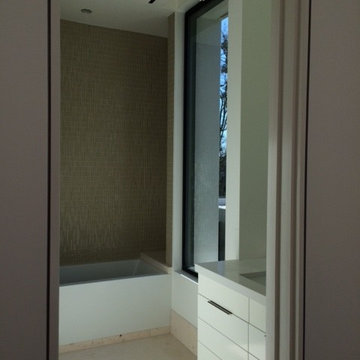

 Shelves and shelving units, like ladder shelves, will give you extra space without taking up too much floor space. Also look for wire, wicker or fabric baskets, large and small, to store items under or next to the sink, or even on the wall.
Shelves and shelving units, like ladder shelves, will give you extra space without taking up too much floor space. Also look for wire, wicker or fabric baskets, large and small, to store items under or next to the sink, or even on the wall.  The sink, the mirror, shower and/or bath are the places where you might want the clearest and strongest light. You can use these if you want it to be bright and clear. Otherwise, you might want to look at some soft, ambient lighting in the form of chandeliers, short pendants or wall lamps. You could use accent lighting around your bath in the form to create a tranquil, spa feel, as well.
The sink, the mirror, shower and/or bath are the places where you might want the clearest and strongest light. You can use these if you want it to be bright and clear. Otherwise, you might want to look at some soft, ambient lighting in the form of chandeliers, short pendants or wall lamps. You could use accent lighting around your bath in the form to create a tranquil, spa feel, as well. 