Bathroom with Glass-front Cabinets and Wooden Worktops Ideas and Designs
Refine by:
Budget
Sort by:Popular Today
101 - 120 of 271 photos
Item 1 of 3
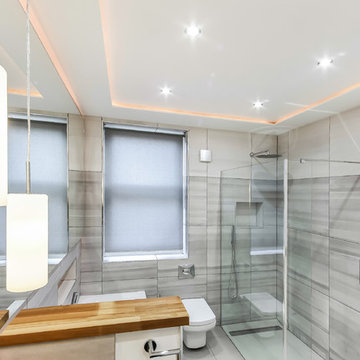
Space Photo An East London Family Bathroom with Wet Room Renovation.
This client truly let us use our design skills to the max as a company and gave us free rain and she truly is very satisfied with our work.
We incorporated within this area, a a Linear Wet Room tray, Bath with a TV at the end of it.A Counter top basin, along with 3 sets of lights, hidden lights and spotlights within the ceiling and some Pendant lights by the basin which switch on automatically as they are connected to a sensor.
We also included underfloor heating and storage pockets and mirrored cupboards above the basin, we also included real wood work tops to give it some warmth as well within the room.
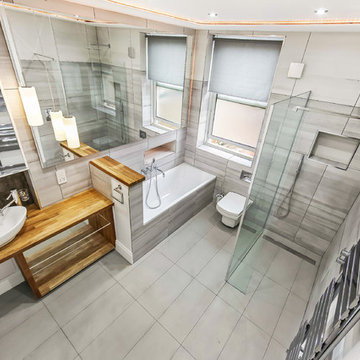
Space Photo
An East London Family Bathroom with Wet Room Renovation.
This client truly let us use our design skills to the max as a company and gave us free rain and she truly is very satisfied with our work.
We incorporated within this area, a a Linear Wet Room tray, Bath with a TV at the end of it.A Counter top basin, along with 3 sets of lights, hidden lights and spotlights within the ceiling and some Pendant lights by the basin which switch on automatically as they are connected to a sensor.
We also included underfloor heating and storage pockets and mirrored cupboards above the basin, we also included real wood work tops to give it some warmth as well within the room.
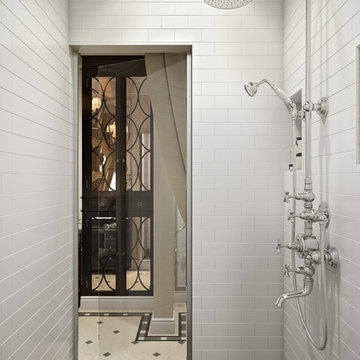
The design of this bathroom will satisfy the most refined taste. Archicgi helps bringing to life the best designer ideas with the help of 3D visualizations.
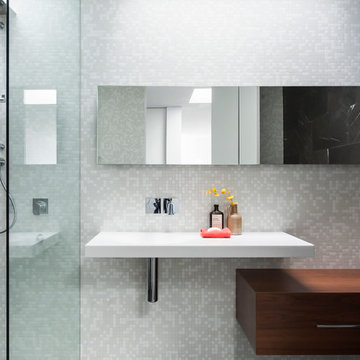
The Rodd Point Full House Renovation by Liebke Projects.
Architecturally designed full house renovation in Rodd Point, Sydney.
Interior Layout designed by Minosa Designs | Pietra Grey Marble / Timber features ' White Free Standing Bath / Mirrored Cabinets / Ensuite
| BUILD Liebke Projects
| INTERIOR DESIGN Minosa Design
| EXTERIOR DESIGN Sanctum Design
| IMAGES Nicole England
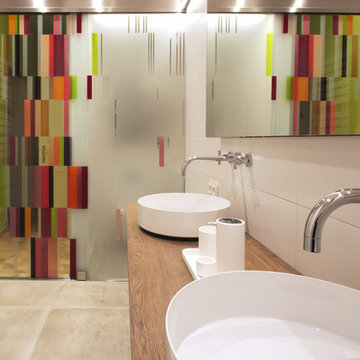
In diesem Umbau-Projekt in einem Gründerjahrehaus sollte das Highlight die raumtrennende Schiebetür mit Glasornamenten der Künstlerin Celia Mendoza sein.
Der Rest des Bades sollte hochwertig, aber zurückgenommen sein, um der Tür, die es ähnlich schon im Flurbereich gibt, nicht „die Schau zu stehlen“.
Oberhalb des Waschtisches nutzt der eingebaute Spiegelschrank mit Schiebetür nicht nur den Raum als Stauraum, sondern verdeckt gleichzeitig den Strang mit den Wasseruhren.
Eine temporär nutzbare Holzablage in der Dusche dient als Auflage für die Baby-Badewanne der Enkel der Bauherren.
Schiebetür: Glasornamente der Künstlerin Celia Mendoza
Armaturen: Dornbracht Tara
Aufsatzbecken: ALAPE
WC: Duravit Me byStarck
Ablaufrinne: Dallmer CeraWall
Heizkörper: HSK
Duschvorhang: LUIZ
Waschtischplatten, Deckel Fensterbank und Ablage für Baybadewanne in der Dusche: Tischleranfertigung
Beleuchtung: Delta Light
Spiegelschrank: Tischleranfertigung
Möbel: Altholz Eiche
Fliesen Boden: Feinsteinzeug Provenza
Fliesen Wand: Steinzeug
Wandfarbe: Farrow&Ball
Fotos von Florian Goldmann
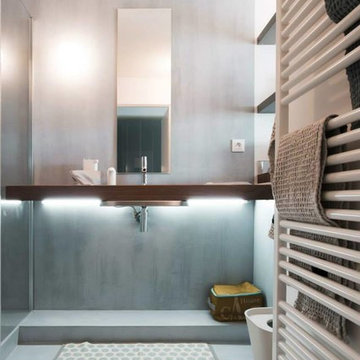
création d'une ouverture entre la cuisine et la salle de bains pour offrir un apport naturel de soleil à douche
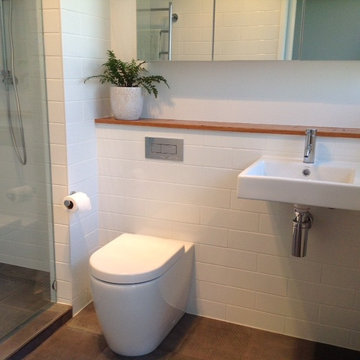
A complete renovation of this good sized ensuite bathroom saw a total reconfigure of the layout and usage of space. The doorway was shifted to create a 3 sided shower nook at the end of the new space. Toilet and sink have been integrating into a half height wall concealing all the plumbing. This was topped with a solid wooden shelve, above which wall mounted mirror fronted cupboards have created ample storage space.
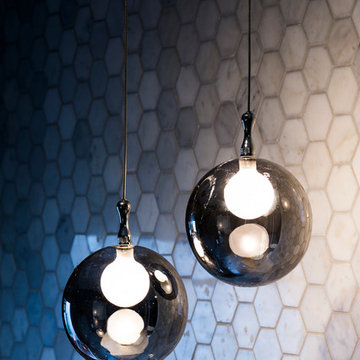
The Japanese style plunge bath features a double shower above for dual purpose.
Westgarth Homes 0433 145 611
https://www.instagram.com/steel.reveals/
Spectral Modes Photography
http://www.spectralmodes.com/
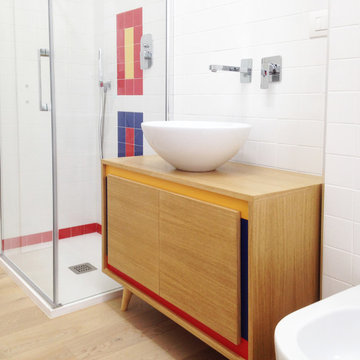
In un edificio residenziale alle porte di Parma si realizza un intervento di ristrutturazione ed accorpamento di due appartamenti disposti su tre livelli complessivi.
L'obiettivo è quello di definirire un'identità forte e riconoscibile all'intera abitazione. Forme stravaganti e colori allegri arricchiscono l'ambiente pensato per una famiglia con bambini.
Soprattutto per loro si articola il progetto: un mondo sognante e colorato racchiuso tra le mura domestiche, per stimolare la creatività e liberare la fantasia.
Il progettista volge lo sguardo ad un passato non lontano, quello popolato di idee bizzarre e divertenti del Radical Design italiano.
Così la casa si popola di elementi surreali...dai buffi totem alla Sottsass agli scenari alieni di Superstudio, dai neon colorati del Gruppo Ufo alla sorprendente scala elicoidale,
la cui forma così perfetta e impossibile ci accompagna da un piano all'altro come in un viaggio fantastico.
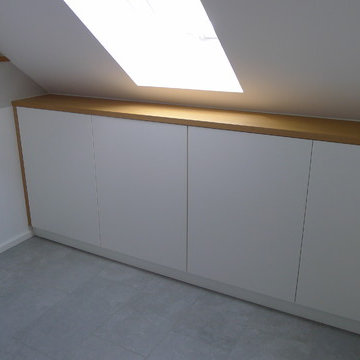
Schrank in Dachschräge
Deckplatte und Seitenblenden Eiche furniert
Fronten Lack weiß, tip on
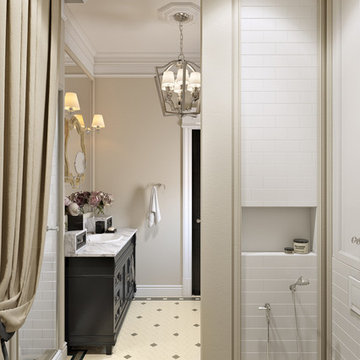
The design of this bathroom will satisfy the most refined taste. Archicgi helps bringing to life the best designer ideas with the help of 3D visualizations.
Bathroom with Glass-front Cabinets and Wooden Worktops Ideas and Designs
6
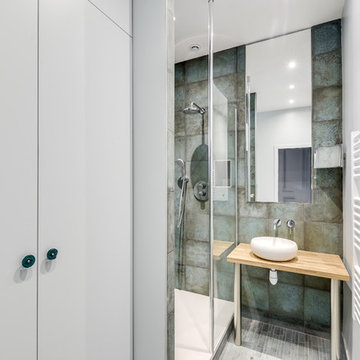
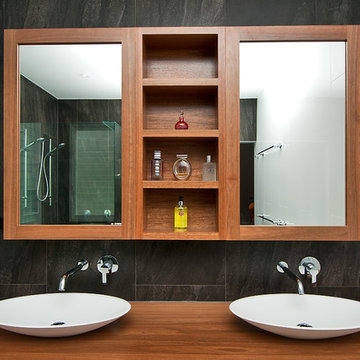
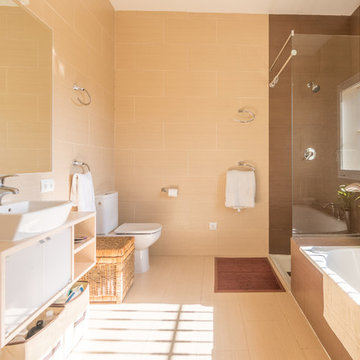
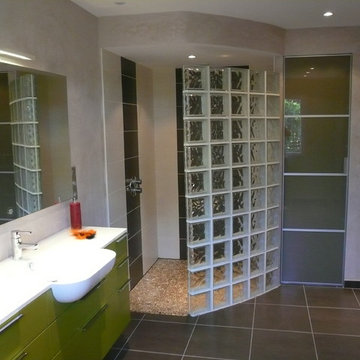
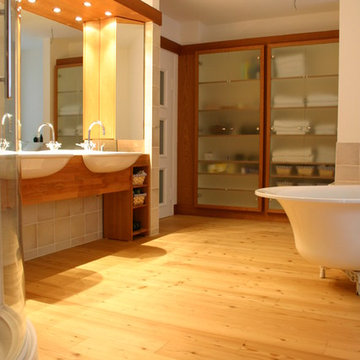
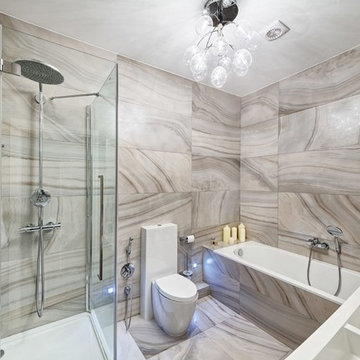
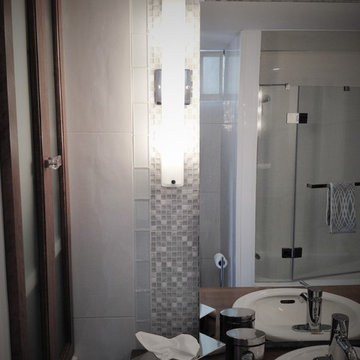
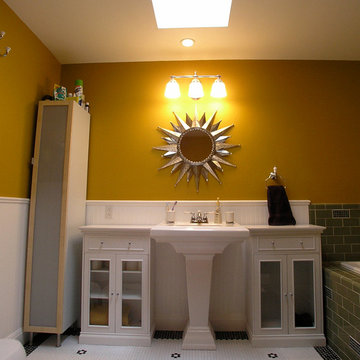
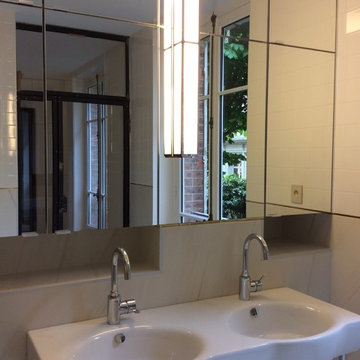

 Shelves and shelving units, like ladder shelves, will give you extra space without taking up too much floor space. Also look for wire, wicker or fabric baskets, large and small, to store items under or next to the sink, or even on the wall.
Shelves and shelving units, like ladder shelves, will give you extra space without taking up too much floor space. Also look for wire, wicker or fabric baskets, large and small, to store items under or next to the sink, or even on the wall.  The sink, the mirror, shower and/or bath are the places where you might want the clearest and strongest light. You can use these if you want it to be bright and clear. Otherwise, you might want to look at some soft, ambient lighting in the form of chandeliers, short pendants or wall lamps. You could use accent lighting around your bath in the form to create a tranquil, spa feel, as well.
The sink, the mirror, shower and/or bath are the places where you might want the clearest and strongest light. You can use these if you want it to be bright and clear. Otherwise, you might want to look at some soft, ambient lighting in the form of chandeliers, short pendants or wall lamps. You could use accent lighting around your bath in the form to create a tranquil, spa feel, as well. 