Bathroom with Glass-front Cabinets and Brown Worktops Ideas and Designs
Sort by:Popular Today
21 - 40 of 140 photos
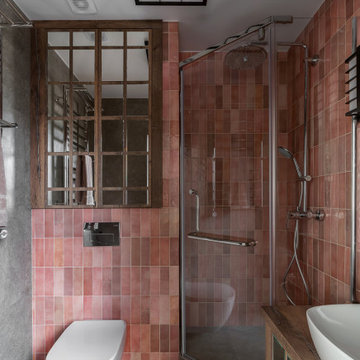
Ванная комната в квартире, небольшая, но вместительная. Выполнена в восточной стилистике, также как и остальные зоны квартиры.
Красивое ньюансное сочетание серого и розового создает уникальную гармонию, а детали выполненные из темного дерева дополняют ее.
Обилие зеркальных поверхностей помогает визуально расширить габариты комнаты.
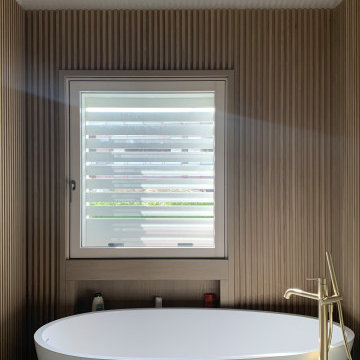
Bagno con travi a vista sbiancate
Pavimento e rivestimento in grandi lastre Laminam Calacatta Michelangelo
Rivestimento in legno di rovere con pannello a listelli realizzato su disegno.
Vasca da bagno a libera installazione di Agape Spoon XL
Mobile lavabo di Novello - your bathroom serie Quari con piano in Laminam Emperador
Rubinetteria Gessi Serie 316
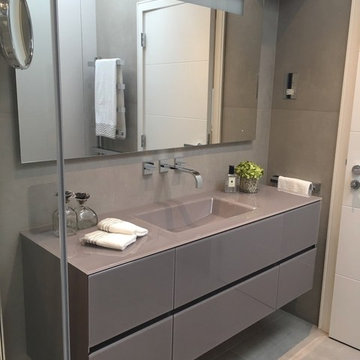
This beautiful roof flat in Mayfair is totally refurbished and decorated with a refined luxury concept. Neutral colour scheme is cheered up with mustard yellow and deep blue accents. Rustic wood flooring, textured wallpapers, roller blinds with treated fabrics and chevron tiles in bathrooms are some of the key decorative features that make this modern flat a truly unique interior.
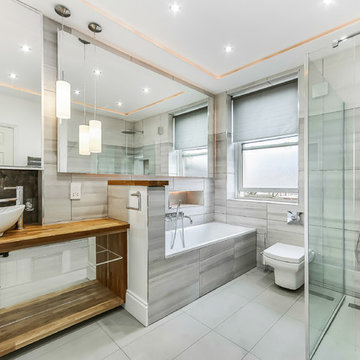
Space Photo An East London Family Bathroom with Wet Room Renovation.
This client truly let us use our design skills to the max as a company and gave us free rain and she truly is very satisfied with our work.
We incorporated within this area, a a Linear Wet Room tray, Bath with a TV at the end of it.A Counter top basin, along with 3 sets of lights, hidden lights and spotlights within the ceiling and some Pendant lights by the basin which switch on automatically as they are connected to a sensor.
We also included underfloor heating and storage pockets and mirrored cupboards above the basin, we also included real wood work tops to give it some warmth as well within the room.
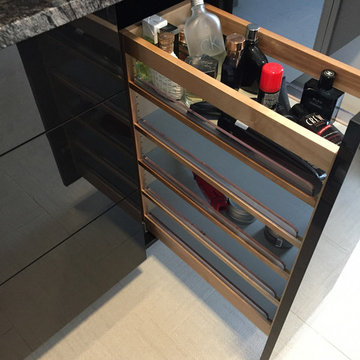
Master bathroom remodel - with spa-like theme: glass, stone, high gloss, steam shower. Floating vanity with high gloss cabinets and vessel sinks.
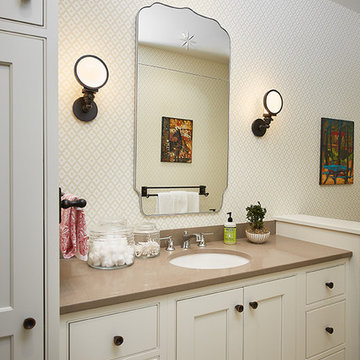
The best of the past and present meet in this distinguished design. Custom craftsmanship and distinctive detailing give this lakefront residence its vintage flavor while an open and light-filled floor plan clearly mark it as contemporary. With its interesting shingled roof lines, abundant windows with decorative brackets and welcoming porch, the exterior takes in surrounding views while the interior meets and exceeds contemporary expectations of ease and comfort. The main level features almost 3,000 square feet of open living, from the charming entry with multiple window seats and built-in benches to the central 15 by 22-foot kitchen, 22 by 18-foot living room with fireplace and adjacent dining and a relaxing, almost 300-square-foot screened-in porch. Nearby is a private sitting room and a 14 by 15-foot master bedroom with built-ins and a spa-style double-sink bath with a beautiful barrel-vaulted ceiling. The main level also includes a work room and first floor laundry, while the 2,165-square-foot second level includes three bedroom suites, a loft and a separate 966-square-foot guest quarters with private living area, kitchen and bedroom. Rounding out the offerings is the 1,960-square-foot lower level, where you can rest and recuperate in the sauna after a workout in your nearby exercise room. Also featured is a 21 by 18-family room, a 14 by 17-square-foot home theater, and an 11 by 12-foot guest bedroom suite.
Photography: Ashley Avila Photography & Fulview Builder: J. Peterson Homes Interior Design: Vision Interiors by Visbeen
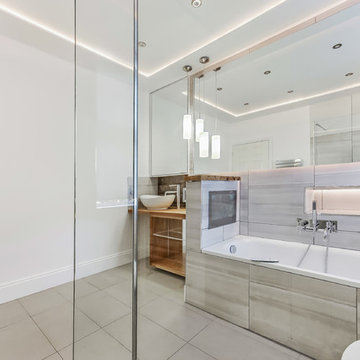
Space Photo An East London Family Bathroom with Wet Room Renovation.
This client truly let us use our design skills to the max as a company and gave us free rain and she truly is very satisfied with our work.
We incorporated within this area, a a Linear Wet Room tray, Bath with a TV at the end of it.A Counter top basin, along with 3 sets of lights, hidden lights and spotlights within the ceiling and some Pendant lights by the basin which switch on automatically as they are connected to a sensor.
We also included underfloor heating and storage pockets and mirrored cupboards above the basin, we also included real wood work tops to give it some warmth as well within the room.
Bathroom with Glass-front Cabinets and Brown Worktops Ideas and Designs
2
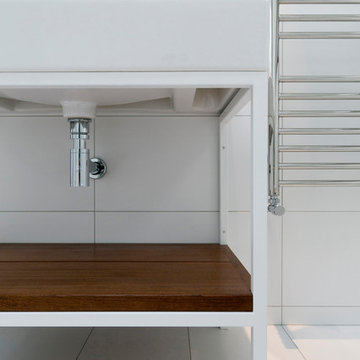
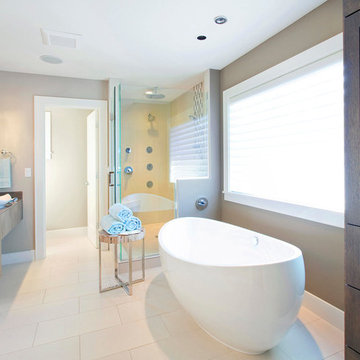
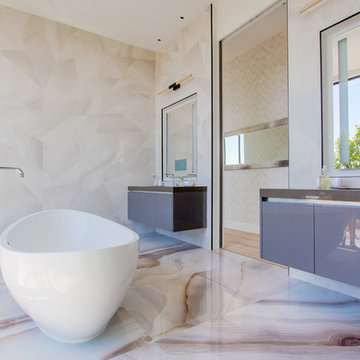
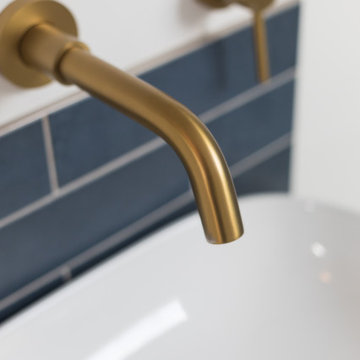
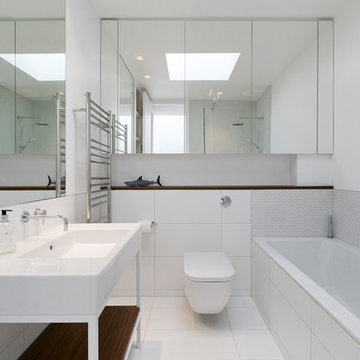
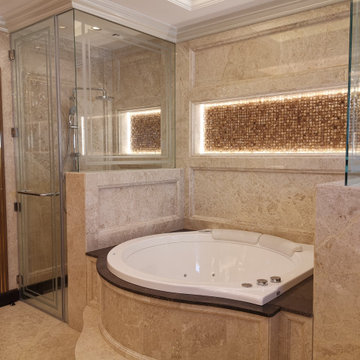
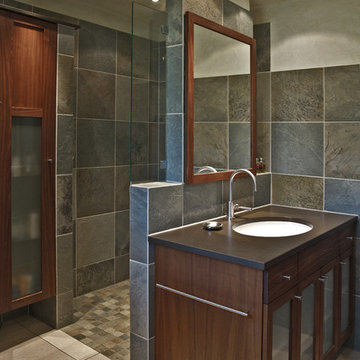
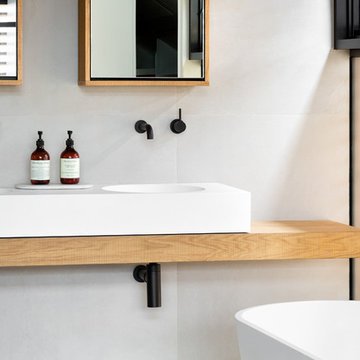
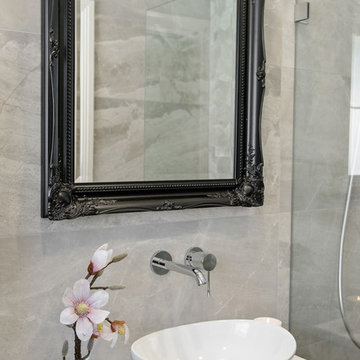
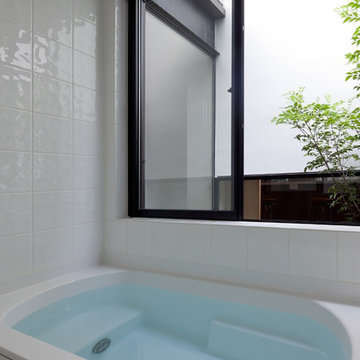
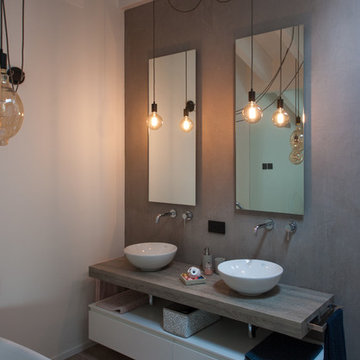
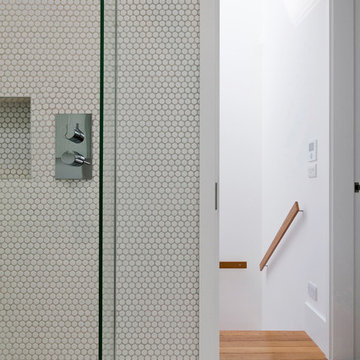
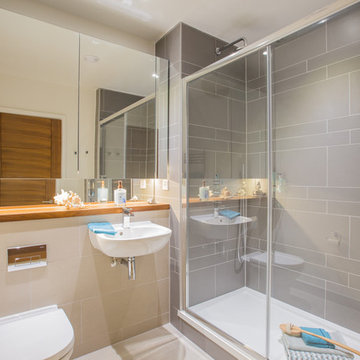

 Shelves and shelving units, like ladder shelves, will give you extra space without taking up too much floor space. Also look for wire, wicker or fabric baskets, large and small, to store items under or next to the sink, or even on the wall.
Shelves and shelving units, like ladder shelves, will give you extra space without taking up too much floor space. Also look for wire, wicker or fabric baskets, large and small, to store items under or next to the sink, or even on the wall.  The sink, the mirror, shower and/or bath are the places where you might want the clearest and strongest light. You can use these if you want it to be bright and clear. Otherwise, you might want to look at some soft, ambient lighting in the form of chandeliers, short pendants or wall lamps. You could use accent lighting around your bath in the form to create a tranquil, spa feel, as well.
The sink, the mirror, shower and/or bath are the places where you might want the clearest and strongest light. You can use these if you want it to be bright and clear. Otherwise, you might want to look at some soft, ambient lighting in the form of chandeliers, short pendants or wall lamps. You could use accent lighting around your bath in the form to create a tranquil, spa feel, as well. 