Bathroom with Freestanding Cabinets and Glass Worktops Ideas and Designs
Refine by:
Budget
Sort by:Popular Today
101 - 120 of 590 photos
Item 1 of 3
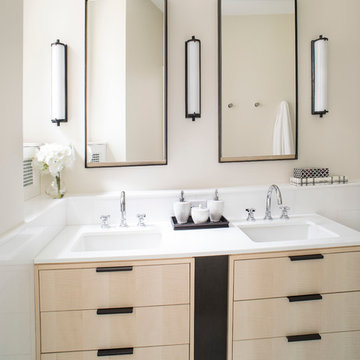
The Master Bath has a custom sycamore and bronze floating vanity with Glassos counters. The Robern medicine cabinets have custom sycamore and bronze surrounds. A shelf behind the vanity and adjacent toilet accommodate the new plumbing roughs.
Photo by J. Nefsky
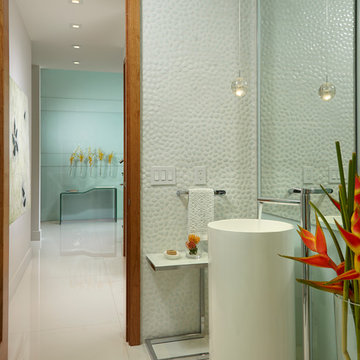
This home in the heart of Key West, Florida, the southernmost point of the United States, was under construction when J Design Group was selected as the head interior designer to manage and oversee the project to the client’s needs and taste. The very sought-after area, named Casa Marina, is highly desired and right on the dividing line of the historic neighborhood of Key West. The client who was then still living in Georgia, has now permanently moved into this newly-designed beautiful, relaxing, modern and tropical home.
Key West,
South Florida,
Miami,
Miami Interior Designers,
Miami Interior Designer,
Interior Designers Miami,
Interior Designer Miami,
Modern Interior Designers,
Modern Interior Designer,
Modern interior decorators,
Modern interior decorator,
Contemporary Interior Designers,
Contemporary Interior Designer,
Interior design decorators,
Interior design decorator,
Interior Decoration and Design,
Black Interior Designers,
Black Interior Designer,
Interior designer,
Interior designers,
Interior design decorators,
Interior design decorator,
Home interior designers,
Home interior designer,
Interior design companies,
Interior decorators,
Interior decorator,
Decorators,
Decorator,
Miami Decorators,
Miami Decorator,
Decorators Miami,
Decorator Miami,
Interior Design Firm,
Interior Design Firms,
Interior Designer Firm,
Interior Designer Firms,
Interior design,
Interior designs,
Home decorators,
Interior decorating Miami,
Best Interior Designers,
Interior design decorator,
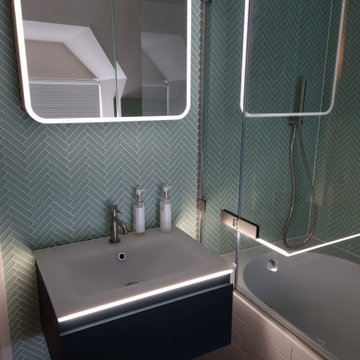
The Sanijura unit, with Eucalyptus soft-touch furniture and frosted glass wash basin, creates a focal point for this beautiful contemporary but atmospheric bathroom for this listed cottage in Cranham.
www.sanijura.co.uk
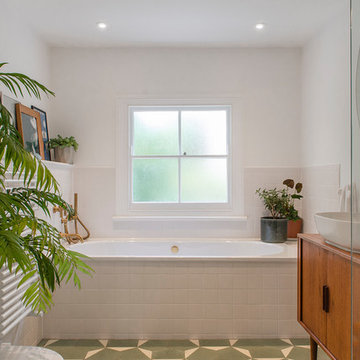
A baby was on the way and time was of the essence when the clients, a young family, approached us to re-imagine the interior of their three storey Victorian townhouse. Within a full redecoration, we focussed the budget on the key spaces of the kitchen, family bathroom and master bedroom (sleep is precious, after all) with entertaining and relaxed family living in mind.
The new interventions are designed to work in harmony with the building’s period features and the clients’ collections of objects, furniture and artworks. A palette of warm whites, punctuated with whitewashed timber and the occasional pastel hue makes a calming backdrop to family life.
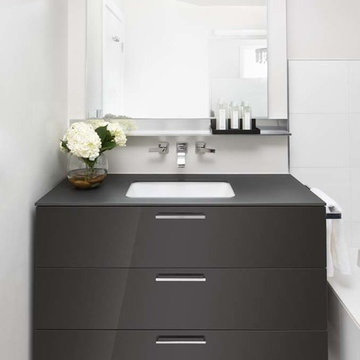
This elegant classic contemporary white kitchen is designed in an absolute white glossy lacquer from Scavolini. Rustic medium toned wood floors and a light tan wall color create a warmth in the space. A large island features a bar sink perfect for entertaining. Enough space for 4 white bar stools with chrome base are the perfect addition. White quartz counter tops are brought up the back splash behind the cooktop and sink by the window.
This powder room is located directly off the front foyer main entrance. A rustic medium wood floor warms up the gray tones used throughout. A suspended curved iron gray glossy lacquer vanity cabinet is by Scavolini with a perfectly matching glossy tempered glass counter top and integrated sink. Wall mount chrome faucet is the perfect accessory that pics up the silver vine like pattern on the wall paper.
This master bath layout is a long galley featuring full tub, WC and steam shower (not shown). The his and hers suspended vanities are on opposite sides of the bathroom in iron gray glossy tempered glass with chrome bridge style handles. The matte tempered glass counter top is an exact color match and features an under mount porcelain white sink basin. Wall mount chrome faucet is beneath a 'wall accessory bar' perfect for keeping items off the counter top.
This 2nd bathroom is on the top floor of this townhouse. The cabinetry is suspended but featuring large drawers for plenty of storage. Melamine decor door is in a grey teak textured finish giving the otherwise white space warmth and contrast. A solid block white sink basin has a chrome deck mount faucet. Mirror and lights are from Scavolini. The side bar accessory with towel bar is also from Scavolini and perfect for storing small items off the counter top.
Photo by Martin Vecchio.
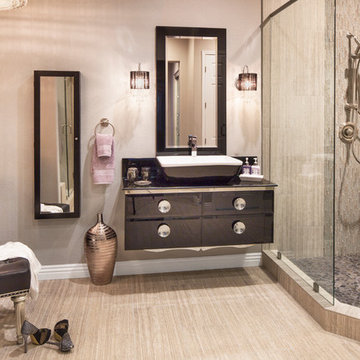
A newly designed Master Bathroom reflecting the feeling of Hollywood swank, shines with large scale 12 x 24 tile and glass inserts, reflecting the over 300 individual crystals in the chandelier, and pebble flooring in the matching his and her luxurious showers.
Hollywood lights and sparkling hardware, are featured on the leather covered make-up vanity. A small tufted bench for our Hollywood Glam Gal to sit on, to ready herself for her day, adorns the vanity. A smart jewelry case with a front, long mirror, made for a perfect close-by, wall mounted, easily accessible piece.
The black glass, wall-mounted vanities with functional drawers support an over-sized white porcelain sink. With a sleek mirror behind and the side mounted glittering sconces, glamorous viewing and sparkles abound.
Photography by Grey Crawford
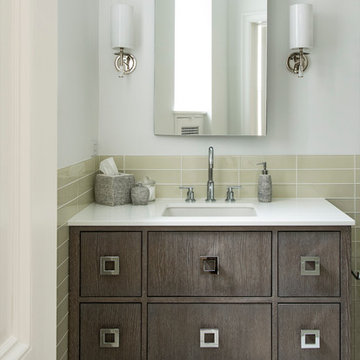
Custom vanity cabinet in cerused oak with Glassos counter top in the Guest Bath. The floor is Artistic Tile's Foliage marble mosaic tile with a white Thassos tile border.
Photo by J. Nefsky
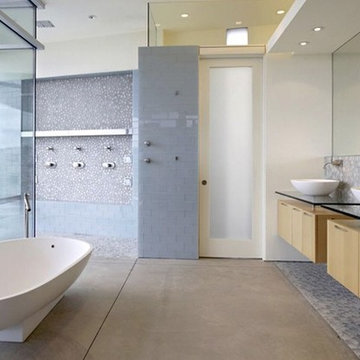
the objective in this bathroom was to provide a clean hygienic environment with plenty of natural daylight. The space had to have a open flowing feeling
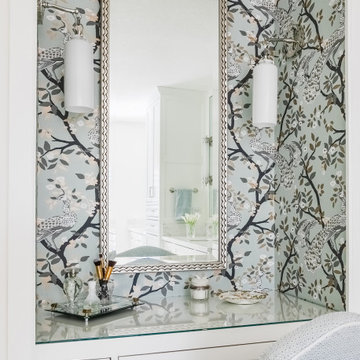
The design team at Bel Atelier selected lovely, sophisticated colors throughout the spaces in this elegant Alamo Heights home. This wallpapered master bath vanity alcove is sheer perfection!

Please visit my website directly by copying and pasting this link directly into your browser: http://www.berensinteriors.com/ to learn more about this project and how we may work together!
A girl's bathroom with eye-catching damask wallpaper and black and white marble. Robert Naik Photography.
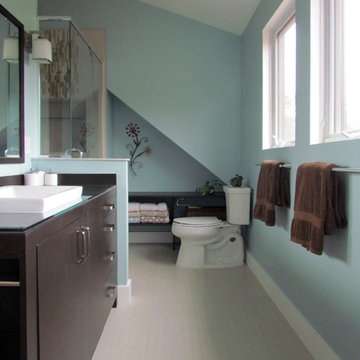
Hovde Construction Services custom built the vanity in this master bathroom. We designed the bathroom to allow windows in the South wall to help keep the bathroom warm in the winter. The shower is tucked in the corner within the dormer roof and with a view to the woods beyond.
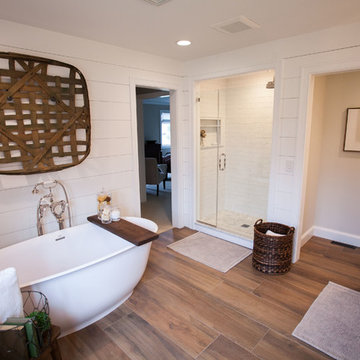
A former client came to us to renovate her cramped master bathroom into a serene, spa-like setting. Armed with an inspiration photo from a magazine, we set out and commissioned a local, custom furniture maker to produce the cabinetry. The hand-distressed reclaimed wormy chestnut vanities and linen closet bring warmth to the space while the painted shiplap and white glass countertops brighten it up. Handmade subway tiles welcome you into the bright shower and wood-look porcelain tile offers a practical flooring solution that still softens the space. It’s not hard to imagine yourself soaking in the deep freestanding tub letting your troubles melt away.
Matt Villano Photography
Bathroom with Freestanding Cabinets and Glass Worktops Ideas and Designs
6
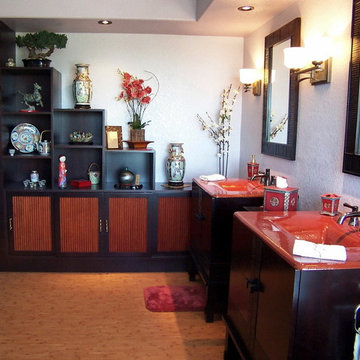
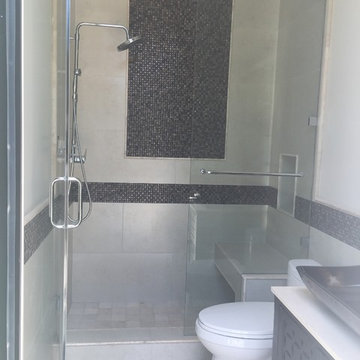
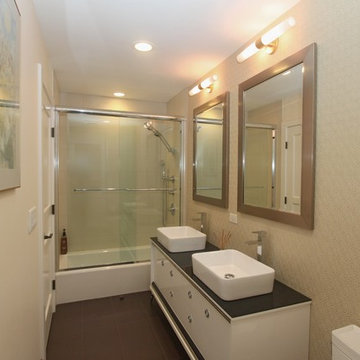
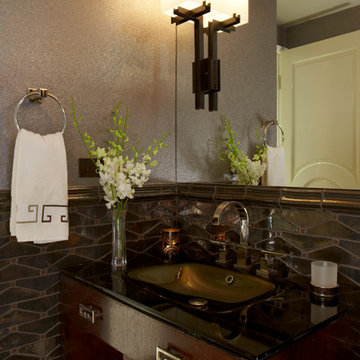
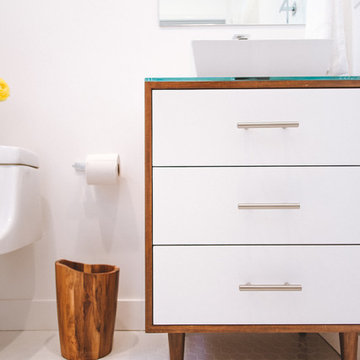
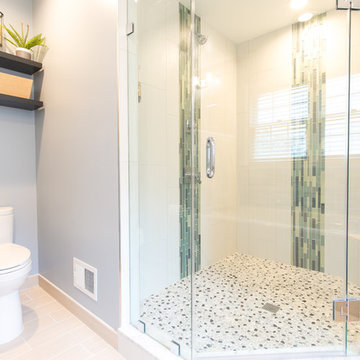
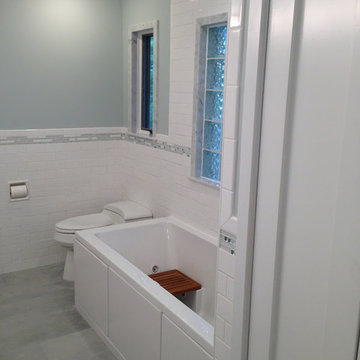
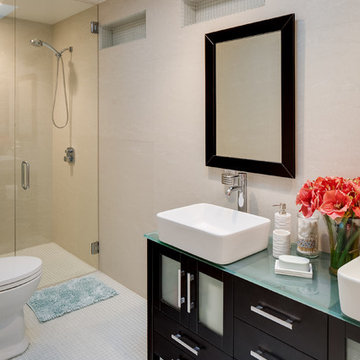

 Shelves and shelving units, like ladder shelves, will give you extra space without taking up too much floor space. Also look for wire, wicker or fabric baskets, large and small, to store items under or next to the sink, or even on the wall.
Shelves and shelving units, like ladder shelves, will give you extra space without taking up too much floor space. Also look for wire, wicker or fabric baskets, large and small, to store items under or next to the sink, or even on the wall.  The sink, the mirror, shower and/or bath are the places where you might want the clearest and strongest light. You can use these if you want it to be bright and clear. Otherwise, you might want to look at some soft, ambient lighting in the form of chandeliers, short pendants or wall lamps. You could use accent lighting around your bath in the form to create a tranquil, spa feel, as well.
The sink, the mirror, shower and/or bath are the places where you might want the clearest and strongest light. You can use these if you want it to be bright and clear. Otherwise, you might want to look at some soft, ambient lighting in the form of chandeliers, short pendants or wall lamps. You could use accent lighting around your bath in the form to create a tranquil, spa feel, as well. 