Bathroom with Flat-panel Cabinets and Glass Sheet Walls Ideas and Designs
Refine by:
Budget
Sort by:Popular Today
221 - 240 of 699 photos
Item 1 of 3
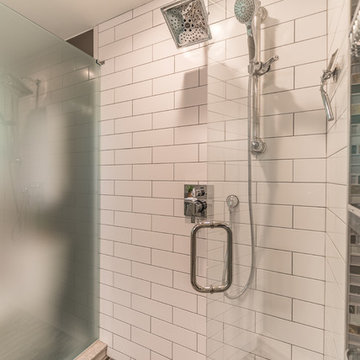
A redesigned master bath suite with walk in closet has a modest floor plan and inviting color palette. Functional and durable surfaces will allow this private space to look and feel good for years to come.
General Contractor: Stella Contracting, Inc.
Photo Credit: The Front Door Real Estate Photography
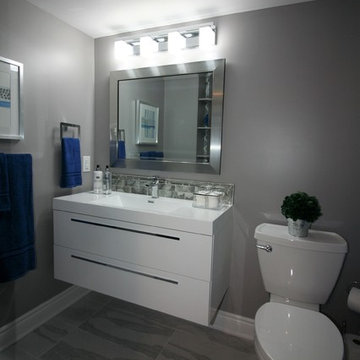
An unfinished basement was renovated to include a fully functional bathroom, and rec room for the teenage kids. This is a modern space, although it is in the basement style and function were not sacrificed, as this is a bright
and well designed space, although it is only a 5" x 8" bathroom, a 43" floating vanity (with storage) was incorporated, a full size bathtub, toilet and open shelves for linens and accessories. Kept the colour pallet neutral with the greys and whites with a strong punch of colour in the accessories.
Photo taken by: Personal Touch Interiors
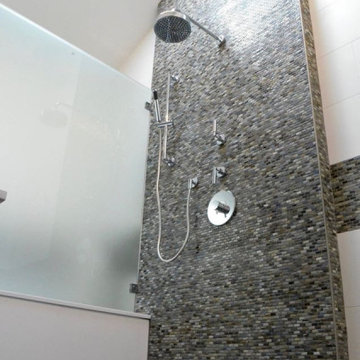
Glass mosaic tile shower wall with built-in Ceasarstone bench and etched glass partion.
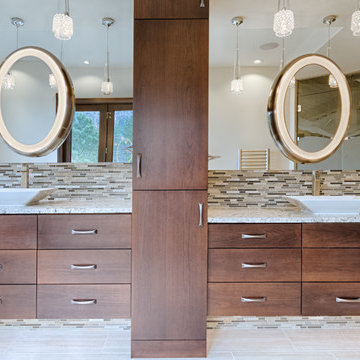
A 1,500 square foot Master suite remodel that was updated to its current owners tastes now has an expansive bathroom, with a large walk in closet and own laundry area. The clients also added a Breakfast Bar so they could have their cup of coffee in the morning without leaving their suite. The contemporary look of this suite features glass mosaic tile, a free standing stub with pebble tile flooring, a custom etched glass shower enclosure, and lots of storage.
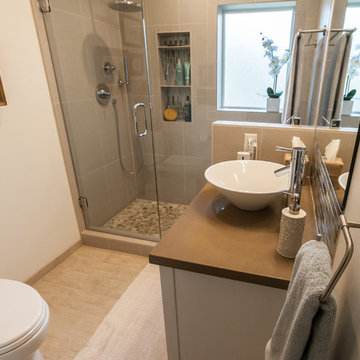
Whole House Renovation: Small Bathroom 1: 'After' Photo: Chris Bown
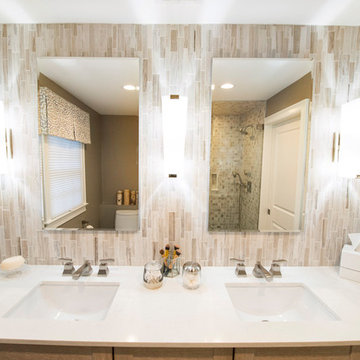
A master bathroom transformation taking this room from dated and green to modern and tranquil.
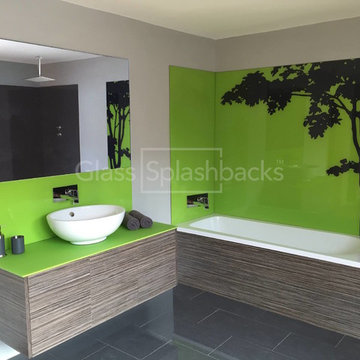
Bold Lime Green Glass Splashback with tree silhouette design. This design scheme centres around the striking silhouette, which is coordinated with matching vanity unit & grey shower panels to accentuate the tree design.
The vanity unit has a combination of gloss and matt glass to add texture.
Mirror has been added in the exact size, to mimic the bath and shower outlines.
A zebrano vanity unit and bath panels add a boutique hotel look.
Glass is the perfect alternative to tiles. Modern, easy clean and completely customisable it has many advantages. It is possible to choose any colour or design, creating something completely unique.
The versatility of glass means that it can be shaped around any obstacle, including bathroom fittings. Note how the glass is shaped around the taps and shower fittings.
At DIY Splashbacks we can create bespoke glass products in any size, shape, colour, pattern or image. It's even possible for clients to provide their own image, and we can digitally print on to it. Whatever your inspiration is, we can make it.
Visit our website to discover more.
© glasssplashbacks.com
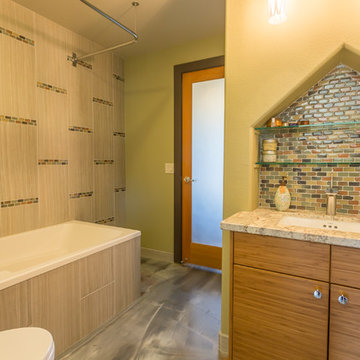
Luxurious 6 ft. soaking tub with tile niche fit comfortably in Haven™ guest bath. Bamboo vanity makes up for small granite counter with glass shelving and additional drawer storage to right, built into wall.
Glass French doors add light but allow privacy.
Marcello Rostagni Photography
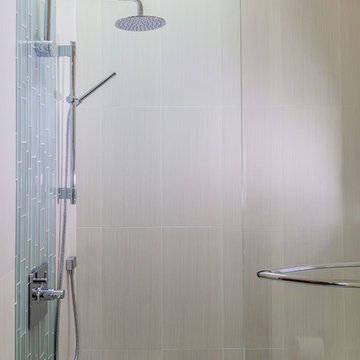
A rain showerhead in this large shower compliments the luxoriuos look of the vertical porcelain tile and glass tile accent. This shower also features a clear glass door and a large bench seat.
Bathroom with Flat-panel Cabinets and Glass Sheet Walls Ideas and Designs
12
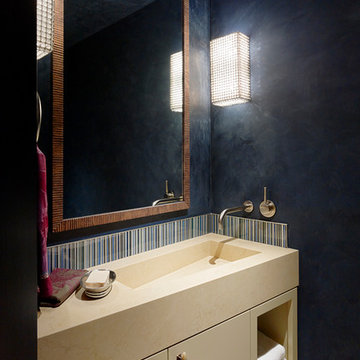
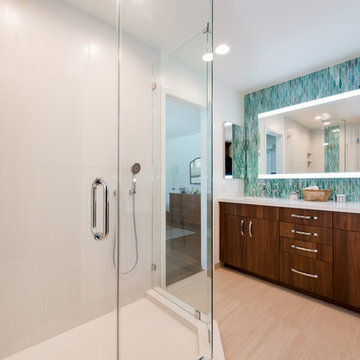
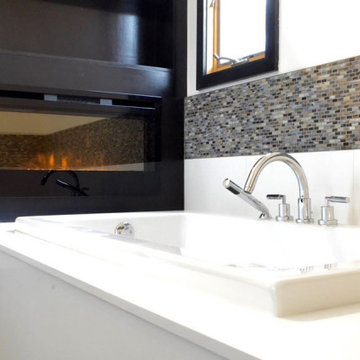
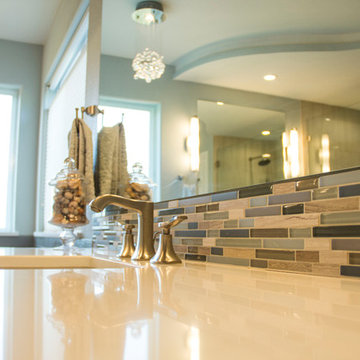
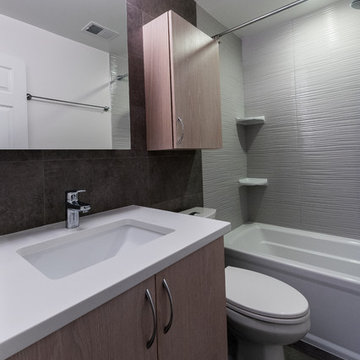
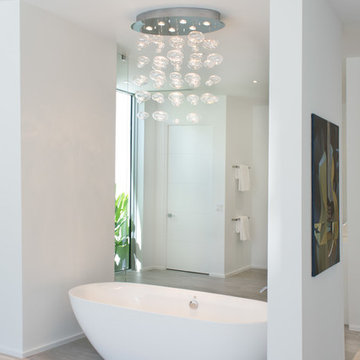
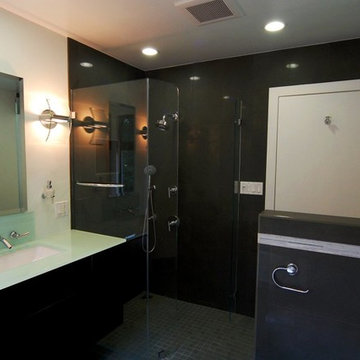
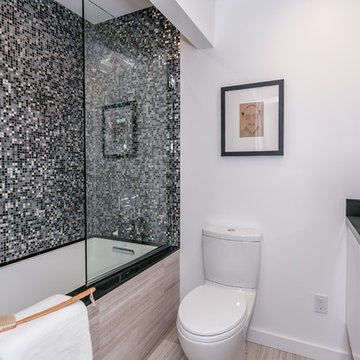
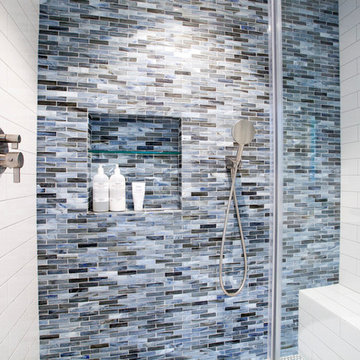
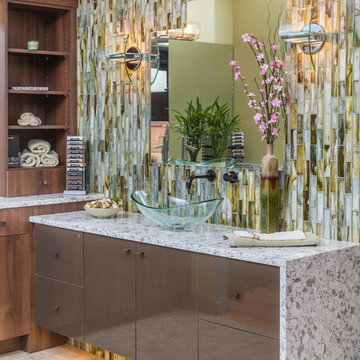
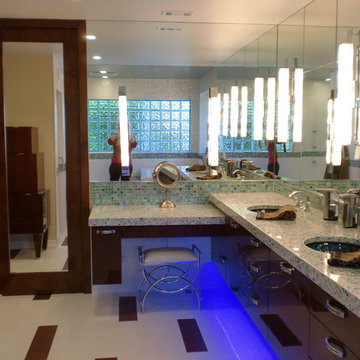

 Shelves and shelving units, like ladder shelves, will give you extra space without taking up too much floor space. Also look for wire, wicker or fabric baskets, large and small, to store items under or next to the sink, or even on the wall.
Shelves and shelving units, like ladder shelves, will give you extra space without taking up too much floor space. Also look for wire, wicker or fabric baskets, large and small, to store items under or next to the sink, or even on the wall.  The sink, the mirror, shower and/or bath are the places where you might want the clearest and strongest light. You can use these if you want it to be bright and clear. Otherwise, you might want to look at some soft, ambient lighting in the form of chandeliers, short pendants or wall lamps. You could use accent lighting around your bath in the form to create a tranquil, spa feel, as well.
The sink, the mirror, shower and/or bath are the places where you might want the clearest and strongest light. You can use these if you want it to be bright and clear. Otherwise, you might want to look at some soft, ambient lighting in the form of chandeliers, short pendants or wall lamps. You could use accent lighting around your bath in the form to create a tranquil, spa feel, as well. 