Bathroom with Flat-panel Cabinets and a Double Shower Ideas and Designs
Refine by:
Budget
Sort by:Popular Today
141 - 160 of 7,108 photos
Item 1 of 3
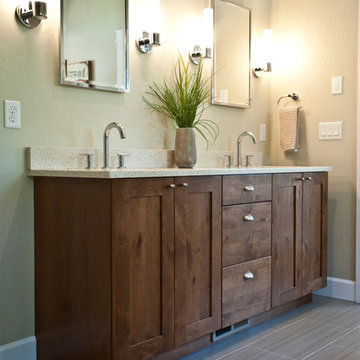
Photography Lynn Donaldson
* Full sized mirror on back of sliding door
* Knotty Alder custom cabinet
* Quartz countertops
* Undermount sinks
* Danze faucets and fixtures
* Jacuzzi rectangle tub (Lowes)
* Grasscloth II tile in smoke from the Venetian Architectural collection
* Pottery Barn Medicine Cabinets
* Sconce light fixtures
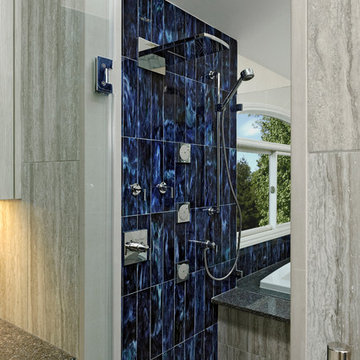
Bob Narod, Photographer
View of master bathroom tub deck clad in quartz and accented with cobalt blue glass tiles, and silver 12x24 tile.
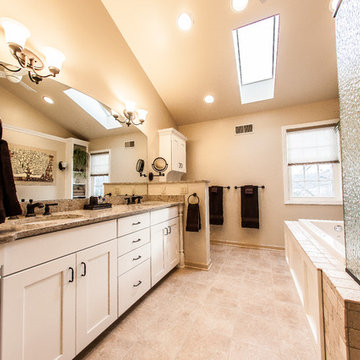
Created this bathroom for a client that wanted both modern and traditional elements. Bringing in Old World features while maintaining a fresh and modern look. Cabinets are white squared, a simple design.
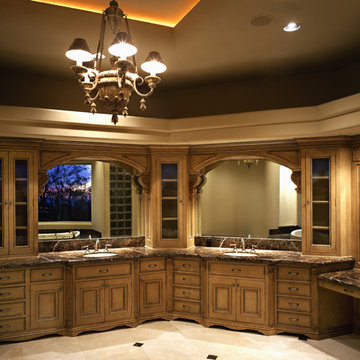
This bathroom was designed and built to the highest standards by Fratantoni Luxury Estates. Check out our Facebook Fan Page at www.Facebook.com/FratantoniLuxuryEstates

2019 Addition/Remodel by Steven Allen Designs, LLC - Featuring Clean Subtle lines + 42" Front Door + 48" Italian Tiles + Quartz Countertops + Custom Shaker Cabinets + Oak Slat Wall and Trim Accents + Design Fixtures + Artistic Tiles + Wild Wallpaper + Top of Line Appliances

This Bali-style bathroom uses natural wood tones and wood-look tiles with a skylight in the shower to create the feel of an outdoor shower. The 2-person steam shower is equipped with an extra large and wide bench for stretching out and relaxing. The shower has a leveled pebble floor that spills out into the vanity area where a custom vanity features a black and white ceramic backsplash and polished quartz countertop.

A double shower is the main feature in this 2nd master bath. The double hinged doors are spectacular and really showcase the gorgeous earth tone ceramic tile. We finished off the room with engineered quartz countertop and under mount sinks with Newport Brass fixtures.

We gut renovated this ensuite master bathroom. My clients needed to update and add more storage. We made the shower larger with 2 shower heads and 2 controls.
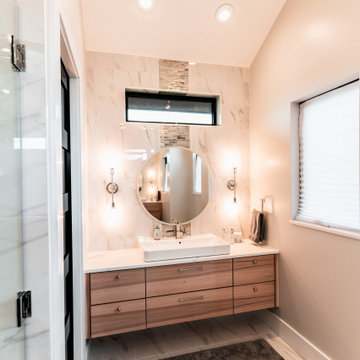
Striking!
Impeccably designed master bath features his & her vanities that mirror each other. Clean, minimal slab style drawer fronts showcase book matched hickory. Floating above the floor & topped with a vessel style sink the wall to wall vanity sits beneath an arrangement of shapes: a rectangular window, a strip of decorative tile & a circular mirror. Our custom modern white stain softens the natural hickory.
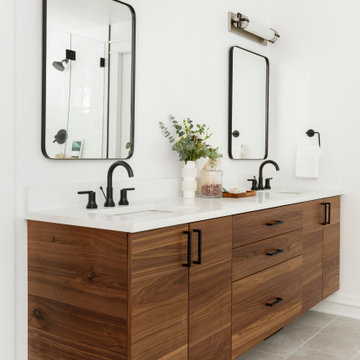
While the majority of APD designs are created to meet the specific and unique needs of the client, this whole home remodel was completed in partnership with Black Sheep Construction as a high end house flip. From space planning to cabinet design, finishes to fixtures, appliances to plumbing, cabinet finish to hardware, paint to stone, siding to roofing; Amy created a design plan within the contractor’s remodel budget focusing on the details that would be important to the future home owner. What was a single story house that had fallen out of repair became a stunning Pacific Northwest modern lodge nestled in the woods!
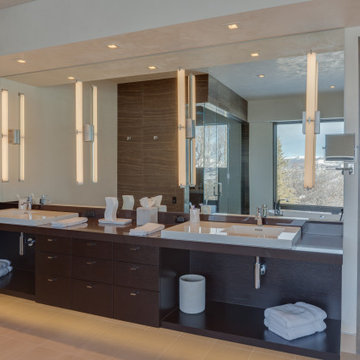
The master bath was configured so the views reflected in the vanity mirrors became the focal point. Floating countertops allow for openness, and white sinks provide a modern look. Natural limestone shower gives an organic natural feel.
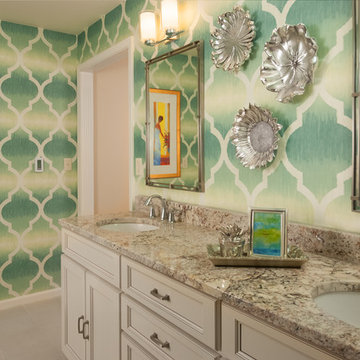
Fully renovated master bathroom featuring off white cabinetry, light neutral 12x24 tile, White Springs granite vanity top, large walk-in shower with a bench, freestanding tub, all designed with large arabesque patterned blue/green wallpaper. Quite a statement! The color palette was designed in conjunction with bright, art deco inspired art from the master bedroom. A lovely green etagere sits beside the tub to hold towels and other needed items and decor.
Scott Johnson Photography
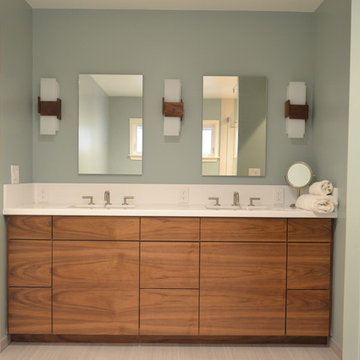
Part of a whole house remodel where every space was touched and several spaces were re-located for better function, these two bathrooms are now perfectly adapted for their users. The hall bath/kids bath has 2 vanities for no waiting, a large shower stall with a wavy tile accent wall and lots of storage including a hamper drawer. The master bath has a large soaking tub, a two person shower stall with pebble tile floor, lots of vanity space in a modern walnut and is light, bright and spacious.
Bathroom with Flat-panel Cabinets and a Double Shower Ideas and Designs
8
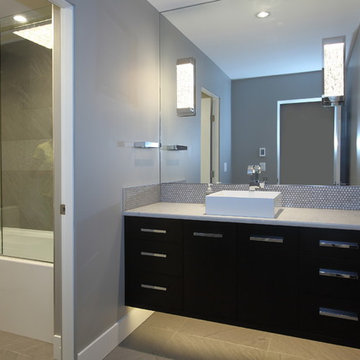
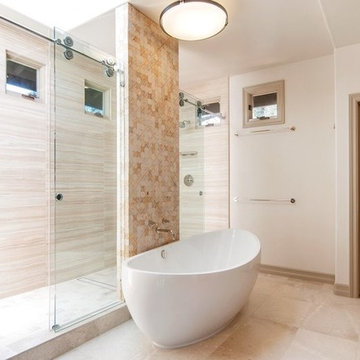
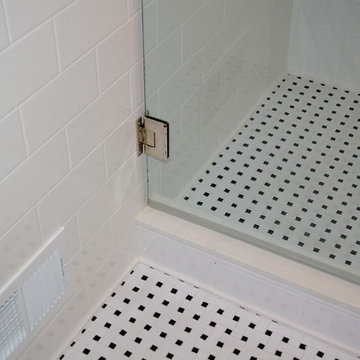
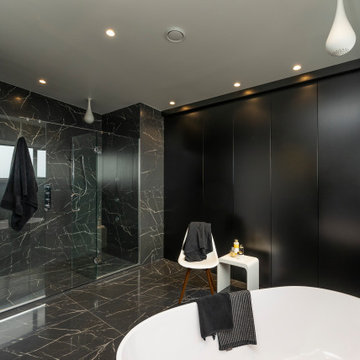
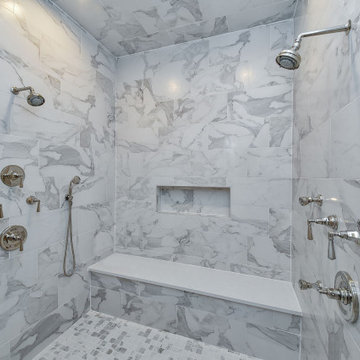
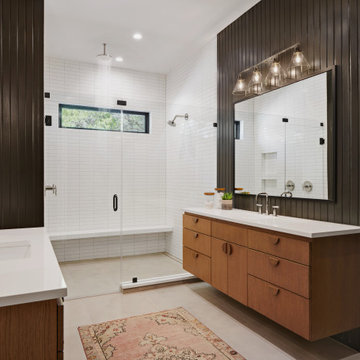
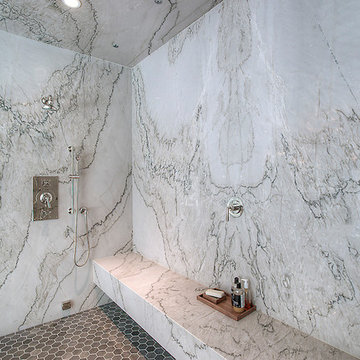

 Shelves and shelving units, like ladder shelves, will give you extra space without taking up too much floor space. Also look for wire, wicker or fabric baskets, large and small, to store items under or next to the sink, or even on the wall.
Shelves and shelving units, like ladder shelves, will give you extra space without taking up too much floor space. Also look for wire, wicker or fabric baskets, large and small, to store items under or next to the sink, or even on the wall.  The sink, the mirror, shower and/or bath are the places where you might want the clearest and strongest light. You can use these if you want it to be bright and clear. Otherwise, you might want to look at some soft, ambient lighting in the form of chandeliers, short pendants or wall lamps. You could use accent lighting around your bath in the form to create a tranquil, spa feel, as well.
The sink, the mirror, shower and/or bath are the places where you might want the clearest and strongest light. You can use these if you want it to be bright and clear. Otherwise, you might want to look at some soft, ambient lighting in the form of chandeliers, short pendants or wall lamps. You could use accent lighting around your bath in the form to create a tranquil, spa feel, as well. 