Bathroom with Flat-panel Cabinets and a Built In Vanity Unit Ideas and Designs
Refine by:
Budget
Sort by:Popular Today
241 - 260 of 15,413 photos
Item 1 of 3
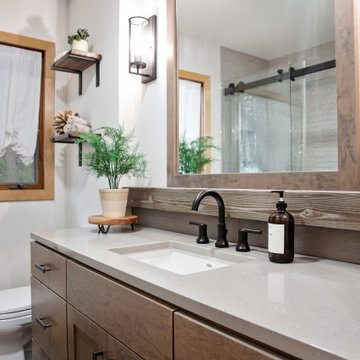
A small guest bathroom uses rustic elements to create a warm modern farmhouse look.

From Attic to Awesome
Many of the classic Tudor homes in Minneapolis are defined as 1 ½ stories. The ½ story is actually an attic; a space just below the roof and with a rough floor often used for storage and little more. The owners were looking to turn their attic into about 900 sq. ft. of functional living/bedroom space with a big bath, perfect for hosting overnight guests.
This was a challenging project, considering the plan called for raising the roof and adding two large shed dormers. A structural engineer was consulted, and the appropriate construction measures were taken to address the support necessary from below, passing the required stringent building codes.
The remodeling project took about four months and began with reframing many of the roof support elements and adding closed cell spray foam insulation throughout to make the space warm and watertight during cold Minnesota winters, as well as cool in the summer.
You enter the room using a stairway enclosed with a white railing that offers a feeling of openness while providing a high degree of safety. A short hallway leading to the living area features white cabinets with shaker style flat panel doors – a design element repeated in the bath. Four pairs of South facing windows above the cabinets let in lots of South sunlight all year long.
The 130 sq. ft. bath features soaking tub and open shower room with floor-to-ceiling 2-inch porcelain tiling. The custom heated floor and one wall is constructed using beautiful natural stone. The shower room floor is also the shower’s drain, giving this room an open feeling while providing the ultimate functionality. The other half of the bath consists of a toilet and pedestal sink flanked by two white shaker style cabinets with Granite countertops. A big skylight over the tub and another north facing window brightens this room and highlights the tiling with a shade of green that’s pleasing to the eye.
The rest of the remodeling project is simply a large open living/bedroom space. Perhaps the most interesting feature of the room is the way the roof ties into the ceiling at many angles – a necessity because of the way the home was originally constructed. The before and after photos show how the construction method included the maximum amount of interior space, leaving the room without the “cramped” feeling too often associated with this kind of remodeling project.
Another big feature of this space can be found in the use of skylights. A total of six skylights – in addition to eight South-facing windows – make this area warm and bright during the many months of winter when sunlight in Minnesota comes at a premium.
The main living area offers several flexible design options, with space that can be used with bedroom and/or living room furniture with cozy areas for reading and entertainment. Recessed lighting on dimmers throughout the space balances daylight with room light for just the right atmosphere.
The space is now ready for decorating with original artwork and furnishings. How would you furnish this space?
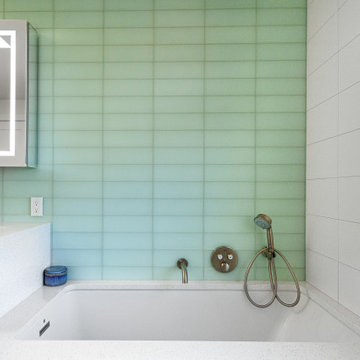
Book matched vanity cabinet with countertop that seamlessly waterfalls into the tub deck.

Bathrooms by Oldham were engaged by Judith & Frank to redesign their main bathroom and their downstairs powder room.
We provided the upstairs bathroom with a new layout creating flow and functionality with a walk in shower. Custom joinery added the much needed storage and an in-wall cistern created more space.
In the powder room downstairs we offset a wall hung basin and in-wall cistern to create space in the compact room along with a custom cupboard above to create additional storage. Strip lighting on a sensor brings a soft ambience whilst being practical.

Louisa, San Clemente Coastal Modern Architecture
The brief for this modern coastal home was to create a place where the clients and their children and their families could gather to enjoy all the beauty of living in Southern California. Maximizing the lot was key to unlocking the potential of this property so the decision was made to excavate the entire property to allow natural light and ventilation to circulate through the lower level of the home.
A courtyard with a green wall and olive tree act as the lung for the building as the coastal breeze brings fresh air in and circulates out the old through the courtyard.
The concept for the home was to be living on a deck, so the large expanse of glass doors fold away to allow a seamless connection between the indoor and outdoors and feeling of being out on the deck is felt on the interior. A huge cantilevered beam in the roof allows for corner to completely disappear as the home looks to a beautiful ocean view and Dana Point harbor in the distance. All of the spaces throughout the home have a connection to the outdoors and this creates a light, bright and healthy environment.
Passive design principles were employed to ensure the building is as energy efficient as possible. Solar panels keep the building off the grid and and deep overhangs help in reducing the solar heat gains of the building. Ultimately this home has become a place that the families can all enjoy together as the grand kids create those memories of spending time at the beach.
Images and Video by Aandid Media.

Access to the Master Bathroom is made easy from the kitchen/laundry area. Upon entering the bathroom, the roll up sink and medicine cabinet are easily accessible. There is wainscoting wall protection that is carried in from the adjacent hallway that easily blends with wainscoting height tile in the bathroom as well. The toilet is extra high comfort height and sits at 21" so that access from the wheelchair is easiest. There is a linen cabinet across from the toilet that provides for drawers for bathroom items and supplies and for linens and towels on top. The shower threshold could not be eliminated, so we extended the shower bench over 21" into the bathroom floor so that easy transfer could be made from the wheelchair onto the bench in the bathroom, The handheld shower is located within easy reach of the bench with all bathing supplies conveniently located in an easily accessible niche. Although not all grab bars are shown here, there is one at the sink to help her stand up, a pull down bar near the toilet, a vertical bar to help standing up from the toilets, an angled bar from the bench to stand up and a horizontal and vertical grab bar in the shower itself. Note that we selected the basic grab bar to install over any designer grab bar for maximum safety and comfort. From the Master Bath, a hallway leads to the closet and the Master Bedroom. We widened the hallway to access the closet to 42" wide, and increased the size of the door to enter the closet from 24" to 36" and eliminated the door to improve overall access. The closet was built in and provides for all her items that were previously in a dresser in her bedroom. This way, she can go into the closet and get all items needed to dress without going back into the bedroom for undergarments.

A small bathroom gets a major face lift, custom vanity that fits perfectly and maximizes space and storage.
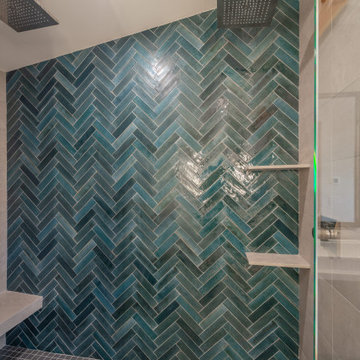
Master Bathroom Shower features Hansgrohe shower plumbing fixtures in brushed nickel, Daltile on the walls in 3x9 Remedy, color Hydro in a herringbone pattern with 12x24 Society, color Park Lane Grey tiles.
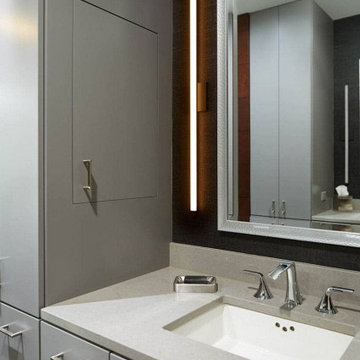
During a recent remodel, these homeowners in North Oaks left their master bath for last. And when it was time to update, they listened to the recommendation of their trusted contractor. “Our contractor said that LiLu really gets what their clients are looking for,” Angi said. “I totally agree.” During the planning stages LiLu determined the footprint didn’t need to change. With those parameters in place, LiLu was free to significantly alter the space plan overall. After gutting everything, they moved walls and rerouted plumbing to make the flow more efficient. By relocating the vanities, and then shifting and enclosing the shower in glass, LiLu dramatically improved the vista from the bedroom. Aesthetically, LiLu combined dark wood with gray lacquered cabinets, they painted the room in lighter gray tones to brighten up the space, and they created a sense of verticality. Above all, the homeowners wanted her master bathroom to feel luxurious. So LiLu included several up-scale details and custom amenities in their design—a towel warmer, a built-in hamper, and a built-in hairdryer all make her dream a reality. Now whether it’s the beginning of a new day or the end of a long one, this space makes family life feel a bit more relaxing.
-------
Project designed by Minneapolis interior design studio LiLu Interiors. They serve the Minneapolis-St. Paul area including Wayzata, Edina, and Rochester, and they travel to the far-flung destinations that their upscale clientele own second homes in.
--------
For more about LiLu Interiors, click here: https://www.liluinteriors.com/
-----
To learn more about this project, click here:
https://www.liluinteriors.com/blog/portfolio-items/blissful-master-bath/
Bathroom with Flat-panel Cabinets and a Built In Vanity Unit Ideas and Designs
13
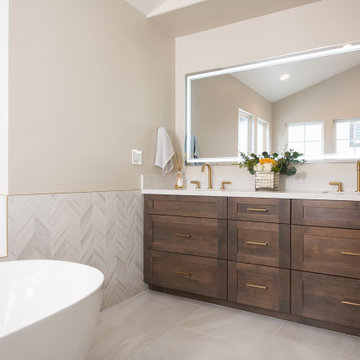


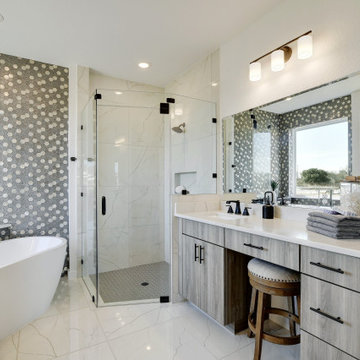
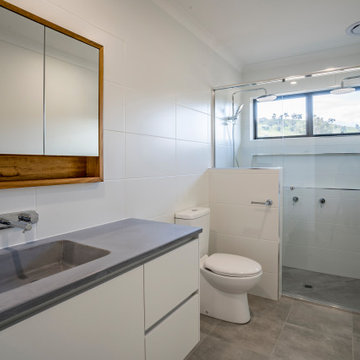
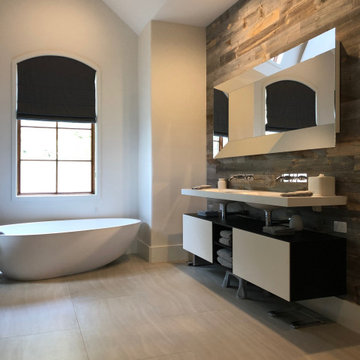
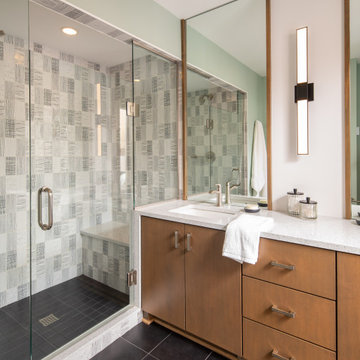

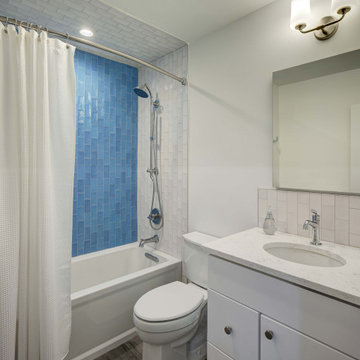
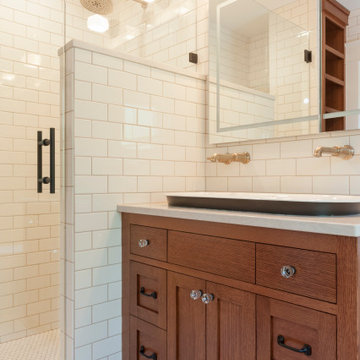
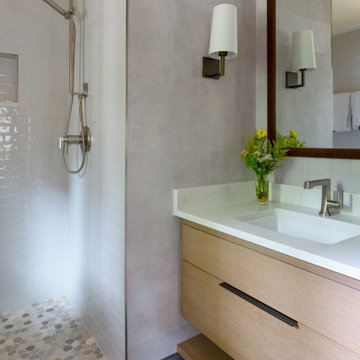

 Shelves and shelving units, like ladder shelves, will give you extra space without taking up too much floor space. Also look for wire, wicker or fabric baskets, large and small, to store items under or next to the sink, or even on the wall.
Shelves and shelving units, like ladder shelves, will give you extra space without taking up too much floor space. Also look for wire, wicker or fabric baskets, large and small, to store items under or next to the sink, or even on the wall.  The sink, the mirror, shower and/or bath are the places where you might want the clearest and strongest light. You can use these if you want it to be bright and clear. Otherwise, you might want to look at some soft, ambient lighting in the form of chandeliers, short pendants or wall lamps. You could use accent lighting around your bath in the form to create a tranquil, spa feel, as well.
The sink, the mirror, shower and/or bath are the places where you might want the clearest and strongest light. You can use these if you want it to be bright and clear. Otherwise, you might want to look at some soft, ambient lighting in the form of chandeliers, short pendants or wall lamps. You could use accent lighting around your bath in the form to create a tranquil, spa feel, as well. 