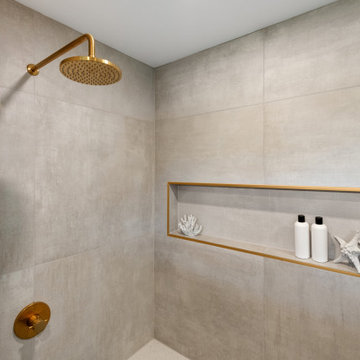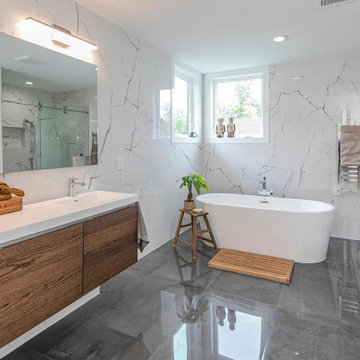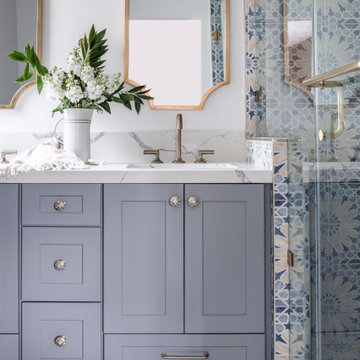Bathroom with Engineered Stone Worktops Ideas and Designs
Refine by:
Budget
Sort by:Popular Today
141 - 160 of 163,979 photos
Item 1 of 2

Exquisite Kitchen & Bath Collection by Griggstown Construction Co.
1. The Modern Oasis:
Kitchen: This state-of-the-art kitchen features sleek, handleless cabinetry in a pristine white finish, complemented by a dramatic marble backsplash and quartz countertops. The centerpiece is an expansive island, providing ample space for preparation and socializing, while the latest in high-end appliances ensures a seamless culinary experience.
Bath: The adjoining bathroom is a sanctuary of modern elegance, with clean lines and luxurious fixtures. The floating vanity with integrated sinks creates a sense of space, while the spacious walk-in shower boasts a rain showerhead and chic, minimalistic tiling.
2. The Rustic Retreat:
Kitchen: Embracing warmth and character, this kitchen combines rich, reclaimed wood cabinets with a rugged stone backsplash and granite countertops. The layout encourages communal cooking, and the addition of modern appliances brings a touch of contemporary convenience.
Bath: The bathroom continues the rustic theme, with a custom-made wooden vanity and a freestanding tub creating a focal point. Vintage-inspired faucets and a unique, pebble-tiled shower floor add character and charm.
3. The Coastal Haven:
Kitchen: Inspired by the serene beauty of the beach, this kitchen features light, airy cabinetry, a subway tile backsplash in soothing blues, and durable, yet stylish, quartz countertops. The open shelving and nautical accents enhance the coastal vibe.
Bath: The bathroom is a spa-like retreat, with a large soaking tub, glass-enclosed shower, and a vanity that mirrors the kitchen’s cabinetry. The color palette is light and refreshing, creating a tranquil space to unwind.
4. The Industrial Loft:
Kitchen: This kitchen boasts a bold, industrial aesthetic, with exposed brick, open shelving, and dark, moody cabinetry. The countertops are durable stainless steel, and the professional-grade appliances are a nod to the serious home chef.
Bath: The bathroom echoes the industrial theme, with a raw edge vanity, concrete countertops, and matte black fixtures. The walk-in shower features subway tiling and a sleek, frameless glass door.
5. The Classic Elegance:
Kitchen: Timeless and sophisticated, this kitchen features custom cabinetry in a rich, dark wood finish, paired with luxurious marble countertops and a classic subway tile backsplash. The layout is spacious, providing plenty of room for entertaining.
Bath: The bathroom exudes classic elegance, with a double vanity, marble countertops, and a clawfoot tub. The separate shower is encased in frameless glass, and the entire space is finished with refined fixtures and timeless accessories.

The phrase "luxury master suite" brings this room to mind. With a double shower, double hinged glass door and free standing tub, this water room is the hallmark of simple luxury. It also features a hidden niche, a hemlock ceiling and brushed nickle fixtures paired with a majestic view.

Designer: Rochelle McAvin
Photographer: Karen Palmer
Welcome to our stunning mid-century kitchen and bath makeover, designed with function and color. This home renovation seamlessly combines the timeless charm of mid-century modern aesthetics with the practicality and functionality required by a busy family. Step into a home where classic meets contemporary and every detail has been carefully curated to enhance both style and convenience.
Kitchen Transformation:
The heart of the home has been revitalized with a fresh, open-concept design.
Sleek Cabinetry: Crisp, clean lines dominate the kitchen's custom-made cabinets, offering ample storage space while maintaining cozy vibes. Rich, warm wood tones complement the overall aesthetic.
Quartz Countertops: Durable and visually stunning, the quartz countertops bring a touch of luxury to the space. They provide ample room for food preparation and family gatherings.
Statement Lighting: 2 central pendant light fixtures, inspired by mid-century design, illuminates the kitchen with a warm, inviting glow.
Bath Oasis:
Our mid-century bath makeover offers a tranquil retreat for the primary suite. It combines retro-inspired design elements with contemporary comforts.
Patterned Tiles: Vibrant, geometric floor tiles create a playful yet sophisticated atmosphere. The black and white motif exudes mid-century charm and timeless elegance.
Floating Vanity: A sleek, vanity with clean lines maximizes floor space and provides ample storage for toiletries and linens.
Frameless Glass Shower: The bath features a modern, frameless glass shower enclosure, offering a spa-like experience for relaxation and rejuvenation.
Natural Light: Large windows in the bathroom allow natural light to flood the space, creating a bright and airy atmosphere.
Storage Solutions: Thoughtful storage solutions, including built-in niches and shelving, keep the bathroom organized and clutter-free.
This mid-century kitchen and bath makeover is the perfect blend of style and functionality, designed to accommodate the needs of a young family. It celebrates the iconic design of the mid-century era while embracing the modern conveniences that make daily life a breeze.

Essence Designs' stunning new interior design project featuring a modern and elegant ensuite design. Our latest project showcases a space that combines warm and neutral tones, accented with subtle brass details, custom wall-to-wall cabinetry, and a seamless backsplash and mirror treatment.

This small space now packs a modern punch with floor to ceiling white Herringbone tile and a deep green floating vanity. The Mid Century sconces give this bathroom a ton of style.

This narrow galley style primary bathroom was opened up by eliminating a wall between the toilet and vanity zones, enlarging the vanity counter space, and expanding the shower into dead space between the existing shower and the exterior wall.
Now the space is the relaxing haven they'd hoped for for years.
The warm, modern palette features soft green cabinetry, sage green ceramic tile with a high variation glaze and a fun accent tile with gold and silver tones in the shower niche that ties together the brass and brushed nickel fixtures and accessories, and a herringbone wood-look tile flooring that anchors the space with warmth.
Wood accents are repeated in the softly curved mirror frame, the unique ash wood grab bars, and the bench in the shower.
Quartz counters and shower elements are easy to mantain and provide a neutral break in the palette.
The sliding shower door system allows for easy access without a door swing bumping into the toilet seat.
The closet across from the vanity was updated with a pocket door, eliminating the previous space stealing small swinging doors.
Storage features include a pull out hamper for quick sorting of dirty laundry and a tall cabinet on the counter that provides storage at an easy to grab height.

Indulge in a lavish escape - where the serenity of a quartz bathtub/shower harmonizes with the timeless elegance of green ceramic tiles and shimmering gold mirrors.

This master ensuite needed a little face-lifting. We helped take the original bathroom design and turn it into a warm but transitional design with pops of green and white.

charming guest bathroom with black plumbing, accents, brick floor and sliding glass doors

This modern custom home is a beautiful blend of thoughtful design and comfortable living. No detail was left untouched during the design and build process. Taking inspiration from the Pacific Northwest, this home in the Washington D.C suburbs features a black exterior with warm natural woods. The home combines natural elements with modern architecture and features clean lines, open floor plans with a focus on functional living.

The exquisite new vanity has a modern farmhouse aesthetic, featuring custom Crystal cabinets in the elegant Regent door style. Painted in a refreshing Parlor Green hue, the cabinets add a touch of timeless charm to the space. Crowned with a luxurious Q Quartz Mara Blanca countertop, the vanity proudly showcases two ALFI farmhouse sinks, further accentuating the farmhouse-inspired design.

A guest bath transformation in Bothell featuring a unique modern coastal aesthetic complete with a floral patterned tile flooring and a bold Moroccan-inspired green shower surround.
Bathroom with Engineered Stone Worktops Ideas and Designs
8









 Shelves and shelving units, like ladder shelves, will give you extra space without taking up too much floor space. Also look for wire, wicker or fabric baskets, large and small, to store items under or next to the sink, or even on the wall.
Shelves and shelving units, like ladder shelves, will give you extra space without taking up too much floor space. Also look for wire, wicker or fabric baskets, large and small, to store items under or next to the sink, or even on the wall.  The sink, the mirror, shower and/or bath are the places where you might want the clearest and strongest light. You can use these if you want it to be bright and clear. Otherwise, you might want to look at some soft, ambient lighting in the form of chandeliers, short pendants or wall lamps. You could use accent lighting around your bath in the form to create a tranquil, spa feel, as well.
The sink, the mirror, shower and/or bath are the places where you might want the clearest and strongest light. You can use these if you want it to be bright and clear. Otherwise, you might want to look at some soft, ambient lighting in the form of chandeliers, short pendants or wall lamps. You could use accent lighting around your bath in the form to create a tranquil, spa feel, as well. 