Bathroom with Engineered Stone Worktops and Brown Worktops Ideas and Designs
Refine by:
Budget
Sort by:Popular Today
21 - 40 of 1,091 photos
Item 1 of 3
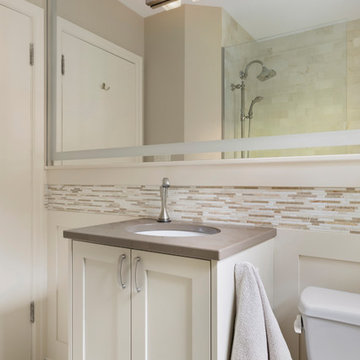
Our client has a wonderful 1940's home in South Minneapolis. While the home has lots of charm, the tiny main level bathroom was in need of a remodel. We removed the tub/shower and created a curb-less shower to remove as many visual barriers as possible. We created a custom vanity that was more shallow than average in order to maximize the walking space within the bathroom. A simple glass panel from floor to ceiling keeps the water in the shower. The tile backsplash from the vanity area runs all the way around the bathroom as an added detail and also allowed us to have protection from the water at the vanity without taking up precious countertop space. We reused the original light fixture and added a frosted band around the mirror for an extra touch.
Photos by Spacecrafting Photography
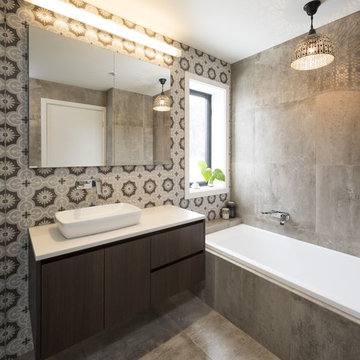
Moroccan inspired bathroom.Best Ecological Sustainable Design winner in Bayside 2015. House & Garden Top 50 rooms 2015. As featured in Australian House & Garden October 2016 & The Herald Sun October 8, 2016. Photo credit: Matthew Mallet
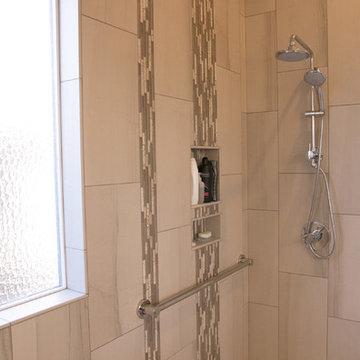
I was hired by my previous employer, Corvallis Custom Kitchens and Baths to assist these homeowners with all of the materials, fixtures and finish choices to complete this master bathroom remodel.
Brian Egan, owner and designer at CCKB in Sept 2017, since retired), designed this aging-in-place, accessible shower (previously a shower and separate soaker tub) for the clients who reside in an over 55 community here in Corvallis.
Large format 12x24 unpolished Crossville Kosmos Moonstruck tile was chosen for the bathroom floor and the shower walls to minimize grout lines. For the shower floor/pan small 1x1 DalTile Keystones Marble color tile was used to aid in making the floor feel extra slip resistant as the Keystones tiles do not have grittier feeling surface than porcelain tile.
For safety and a non-industrial look, Moen Align chrome designer grab bars were installed in the shower and toilet room. The handshower and rainshower head system by Grohe beautifully combines the 2 systems in one unit called Retrofit 160. To allow the homeowners to turn the shower on and warm up without them having to step in the direct spray of the shower head, the controls were placed under the window near the shower entry. This would also allow a helper to assist anyone using the shower in the future should the need arise.
A linear drain was installed to pull water away from the zero threshold shower entry. Installing a linear shower drain allows for a no threshold shower which can allow for the shower to be accessible with a walker or roll-in with a wheelchair as the shower was designed almost 40" wide.
The homeowners were thrilled with the transformation of their bathroom. The design and material choices fit their tastes and needs perfectly. Now they can continue to age in place and not worry about how they would be able to bathe if something were to decrease their mobility.
Photos by: H. Needham

Beach house on the harbor in Newport with coastal décor and bright inviting colors.
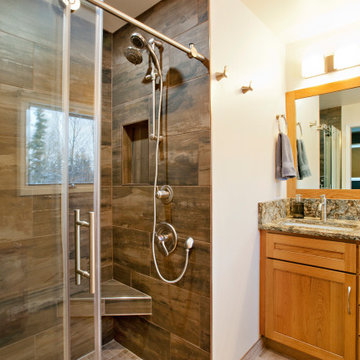
This home was built in 1975. The home was updated to bring it into current styling. The master bathroom was enlarged. The owners wanted one large shower and no tub. We created a nice large vanity area also.
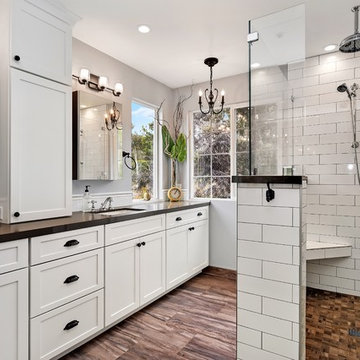
Beautiful Farmhouse Master Bath with White Subway tile shower, Shaker Cabinets and Amazing Penny Tile Recesses.
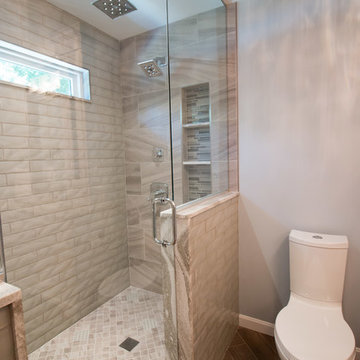
This bathroom remodel was designed by Lindsay from our Windham Showroom. This remodel features Cabico Unique Vanity cabinets with Maple wood 625/k (recessed panel) inset framed cabinets and Chantilly (while) paint finish. It also features Cambria quartz countertops w/ Oakmore color and standard edge. The bath floor tile is 6”x24” Anatolia vintage wood with saddle color and herringbone pattern. The shower wall tile is 12”x24” Anatolia Kahahari with mica color and the back and front of the showers is 3”x12”Artisan Glass mist. The accent linear mosaic tile is Anatolia Bliss Fusion clay. Other features include Kohler persuade white toilet, Brizo Virage finish for faucet, rain head, showerhead, and robe hooks, Kohler verticyl square sinks and Emteck Lido Knobs. What makes this project interesting was they installed new transom windows.
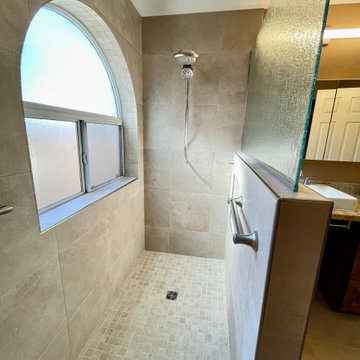
It was great working with the Greers on their master bathroom remodel in Chandler. They wanted everything removed from the bathroom.
Their former shower was small and not very functional. They didn't want or need the master bathtub.
We created a curb-less shower floor to make entry as easy as possible.
The shower size is dramatically larger and we were able to give them plenty of space for showering and a bench outside of the water area,
The vanity section allows for easy access underneath along with a large storage mirror above.
The storage mirrors are fantastic because they hold all of the bath products that would normally clutter a countertop.
This was a great master bathroom remodel project that made the space much more usable, updated, fun, and safe to use.
Bathroom with Engineered Stone Worktops and Brown Worktops Ideas and Designs
2
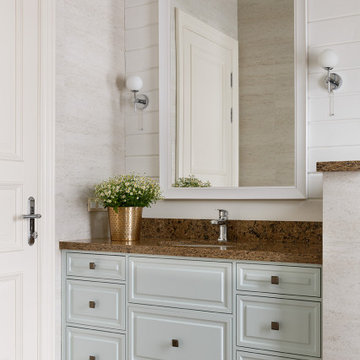
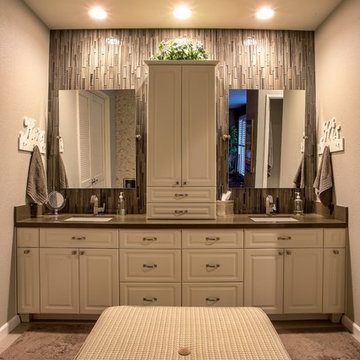
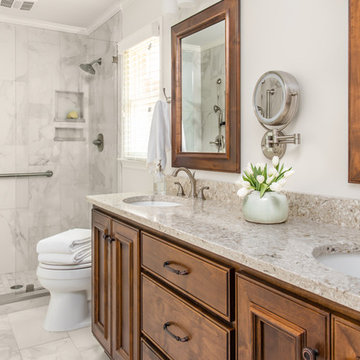

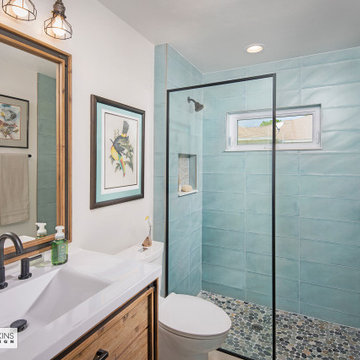
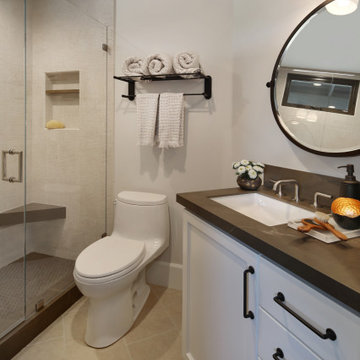
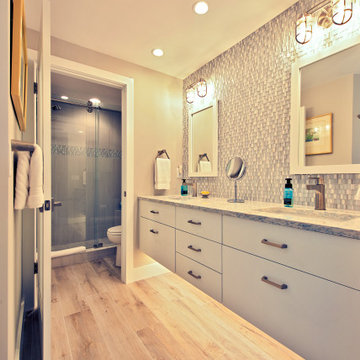
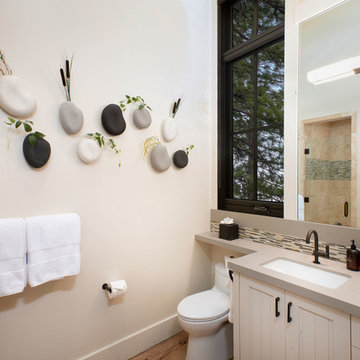
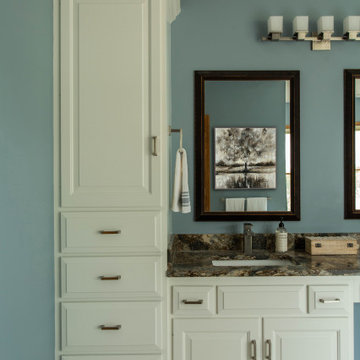
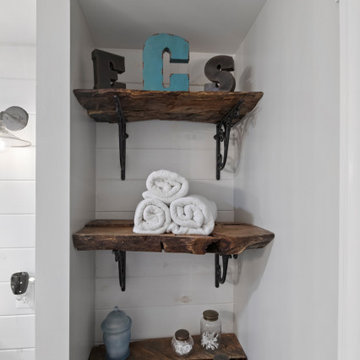



 Shelves and shelving units, like ladder shelves, will give you extra space without taking up too much floor space. Also look for wire, wicker or fabric baskets, large and small, to store items under or next to the sink, or even on the wall.
Shelves and shelving units, like ladder shelves, will give you extra space without taking up too much floor space. Also look for wire, wicker or fabric baskets, large and small, to store items under or next to the sink, or even on the wall.  The sink, the mirror, shower and/or bath are the places where you might want the clearest and strongest light. You can use these if you want it to be bright and clear. Otherwise, you might want to look at some soft, ambient lighting in the form of chandeliers, short pendants or wall lamps. You could use accent lighting around your bath in the form to create a tranquil, spa feel, as well.
The sink, the mirror, shower and/or bath are the places where you might want the clearest and strongest light. You can use these if you want it to be bright and clear. Otherwise, you might want to look at some soft, ambient lighting in the form of chandeliers, short pendants or wall lamps. You could use accent lighting around your bath in the form to create a tranquil, spa feel, as well. 