Bathroom with Engineered Stone Worktops and a Wood Ceiling Ideas and Designs
Sort by:Popular Today
21 - 40 of 247 photos

This primary suite bathroom is a tranquil retreat, you feel it from the moment you step inside! Though the color scheme is soft and muted, the dark vanity and luxe gold fixtures add the perfect touch of drama. Wood look wall tile mimics the lines of the ceiling paneling, bridging the rustic and contemporary elements of the space.
The large free-standing tub is an inviting place to unwind and enjoy a spectacular view of the surrounding trees. To accommodate plumbing for the wall-mounted tub filler, we bumped out the wall under the window, which also created a nice ledge for items like plants or candles.
We installed a mosaic hexagon floor tile in the bathroom, continuing it through the spacious walk-in shower. A small format tile like this is slip resistant and creates a modern, elevated look while maintaining a classic appeal. The homeowners selected a luxurious rain shower, and a handheld shower head which provides a more versatile and convenient option for showering.
Reconfiguring the vanity’s L-shaped layout opened the space visually, but still allowed ample room for double sinks. To supplement the under counter storage, we added recessed medicine cabinets above the sinks. Concealed behind their beveled, matte black mirrors, they are a refined update to the bulkier medicine cabinets of the past.
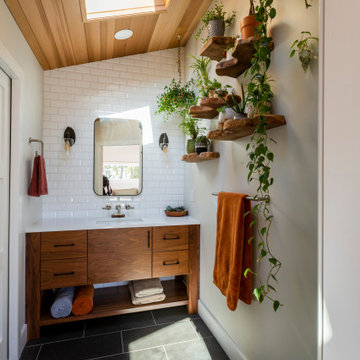
Gorgeous, natural tones master bathroom with vaulted wood-paneled ceiling and crisp white subway tile that lines the walnut vanity wall
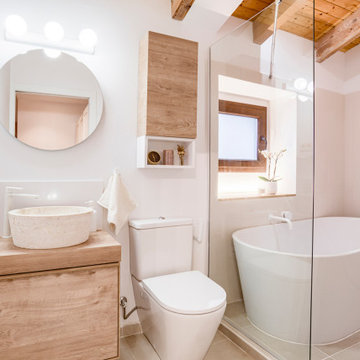
Siguiendo con la línea escogemos tonos beis y grifos en blanco que crean una sensación de calma. La puerta corrediza nos da paso al espacio donde hay el lavabo primero, el inodoro después y la zona de ducha de obra + bañera junto a la ventana para disfrutar de la luz natural.
Todo esto sumado a la iluminación LED escondida, hace que te sientas en un auténtico SPA!
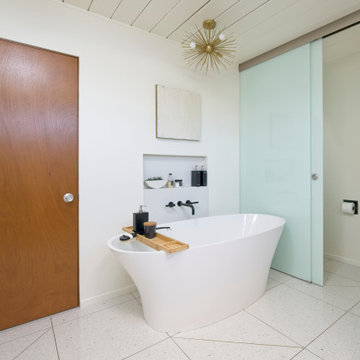
Reverse shot of the Master Bath of this Eichler remodel. Retro, brass pendant star light. Terazzo floor with custom pattern design and brass inlay.
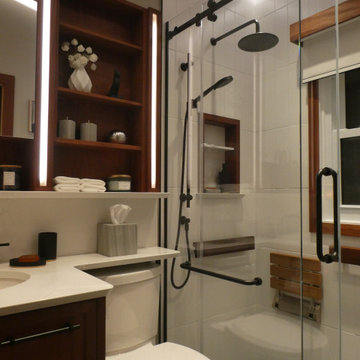
This design was for an elderly client with slight mobility issues., We had a very tight space off of the bedroom. Several design and safety elements were incorporated into this project to make it more adapted.
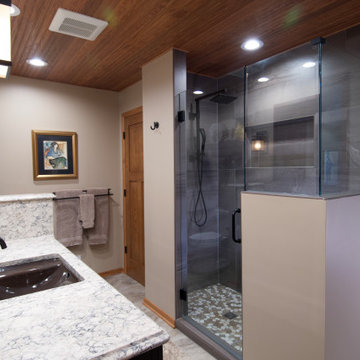
We enjoyed remodeling this condo bath in Grand Rapids for our clients who were looking to create a space in warm earthy tones with a mission style aesthetic.
We completely remodeled the space from top to bottom replacing a small shower stall with a brand new spacious walk in tile shower, added a beadboard ceiling, new vanity and countertop, vanity mirror, lighting and flooring. The shower has an easy reach in valve so that you can turn it on without getting wet, a grab bar and half wall for support, a railhead and handheld shower sprayer, and a built-in niche for shampoos and soaps.
Our client's favorite part of the remodel is the ceiling and their new mirror and lighting over the vanity!

Rustic master bath spa with beautiful cabinetry, pebble tile and Helmsley Cambria Quartz. Topped off with Kohler Bancroft plumbing in Oil Rubbed Finish.
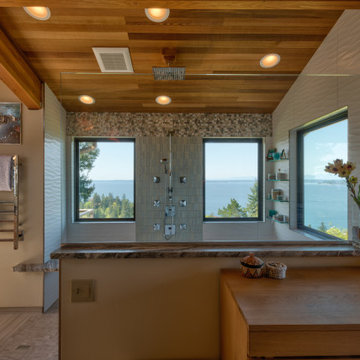
This custom-built residence was our client’s childhood home, holding sentimental memories for her. Today as a detail-oriented Dentist and her husband, a retired Sea Captain, they wanted to put their own stamp on the house, making it suitable for their own unique lifestyle.
The main objective of the design was to increase the Puget Sound views in every room possible. This
entailed some areas receiving major overhaul, such as the master suite, lesser updates to the kitchen and office, and a surprise remodel to the expansive wine cellar. All these were done while preserving the home’s 1970s-era quirkiness.
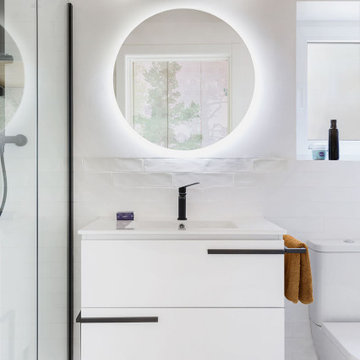
Este cuarto de baño se dispone de un espacio pequeño pero bien aprovechado. Aprovechando la ventilación natural, dimos mucha importancia a la luminosidad y jugamos con un suelo imitación a hidráulico en tonos azules y ocres.
Bathroom with Engineered Stone Worktops and a Wood Ceiling Ideas and Designs
2


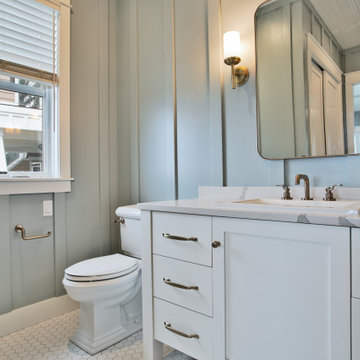
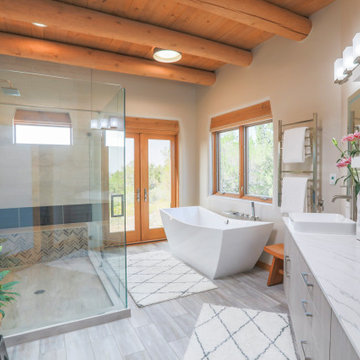


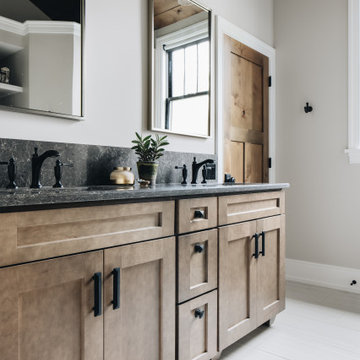

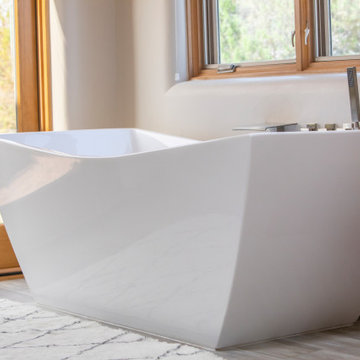
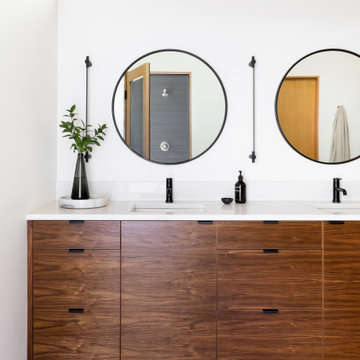
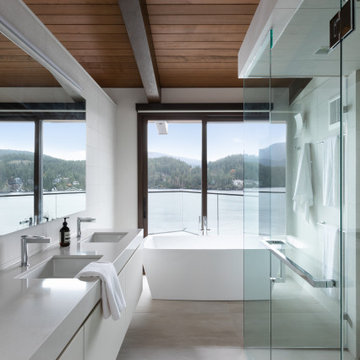

 Shelves and shelving units, like ladder shelves, will give you extra space without taking up too much floor space. Also look for wire, wicker or fabric baskets, large and small, to store items under or next to the sink, or even on the wall.
Shelves and shelving units, like ladder shelves, will give you extra space without taking up too much floor space. Also look for wire, wicker or fabric baskets, large and small, to store items under or next to the sink, or even on the wall.  The sink, the mirror, shower and/or bath are the places where you might want the clearest and strongest light. You can use these if you want it to be bright and clear. Otherwise, you might want to look at some soft, ambient lighting in the form of chandeliers, short pendants or wall lamps. You could use accent lighting around your bath in the form to create a tranquil, spa feel, as well.
The sink, the mirror, shower and/or bath are the places where you might want the clearest and strongest light. You can use these if you want it to be bright and clear. Otherwise, you might want to look at some soft, ambient lighting in the form of chandeliers, short pendants or wall lamps. You could use accent lighting around your bath in the form to create a tranquil, spa feel, as well. 