Bathroom with Double Sinks and a Coffered Ceiling Ideas and Designs
Refine by:
Budget
Sort by:Popular Today
121 - 140 of 670 photos
Item 1 of 3
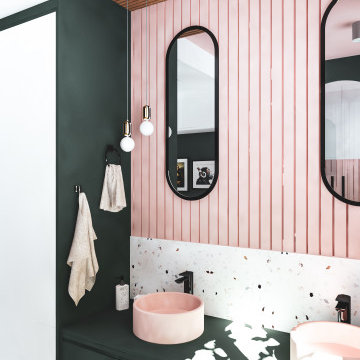
Visuel montrant la zone double vasque.
Effet graphique apporté par les tasseaux verticaux et les miroirs géométriques noirs.
L'espace est travaillé comme une boite rose, des murs au plafond, pour apporter de la chaleur et se sentir en sécurité dans cette zone d'intimité.

Bedwardine Road is our epic renovation and extension of a vast Victorian villa in Crystal Palace, south-east London.
Traditional architectural details such as flat brick arches and a denticulated brickwork entablature on the rear elevation counterbalance a kitchen that feels like a New York loft, complete with a polished concrete floor, underfloor heating and floor to ceiling Crittall windows.
Interiors details include as a hidden “jib” door that provides access to a dressing room and theatre lights in the master bathroom.
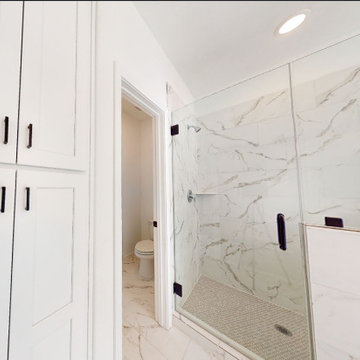
The color scheme is key when it comes to decorating any bathroom. In this Medium size bathroom, we used primary calm colors (white and grey) that work great to give a stylish look that the client desire. It gives a great visual appeal while also complementing the interior of the house and matching the client's lifestyle. Because we have a consistent design, we went for a vanity that matches the floor design, and other accessories in the bathroom. We used accent lighting in some areas such as the vanity, bathtub, and shower which brings a unique effect to the bathroom. Besides the artificial light, we go natural by allowing in more natural lights using windows. In the walk-in shower, the shower door was clear glass therefore, the room looked brighter and gave a fantastic result. Also, the garden tub was effective in providing a deeper soak compared to a normal bathtub and it provides a thoroughly relaxing environment. The bathroom also contains a one-piece toilet room for more privacy. The final look was fantastic.
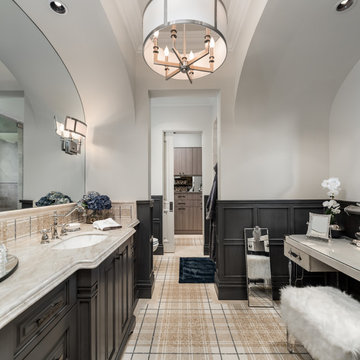
We love this master bedroom featuring a custom ceiling, wood floors, and a custom fireplace mantel we can't get enough of!
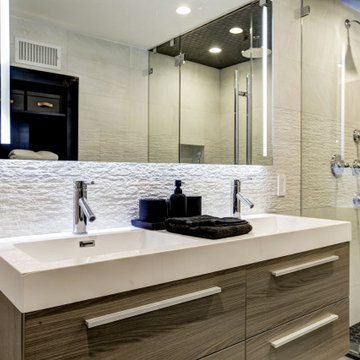
Loft Bedroom constructed to give visibility to floor to ceiling windows. Glass railing divides the staircase from the bedroom.
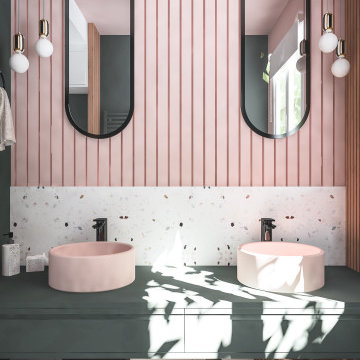
Visuel montrant la zone double vasque.
Effet graphique apporté par les tasseaux verticaux et les miroirs géométriques noirs.
L'espace est travaillé comme une boite rose, des murs au plafond, pour apporter de la chaleur et se sentir en sécurité dans cette zone d'intimité.
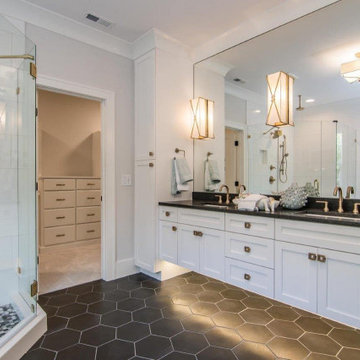
Customize Your Dream Home With Amward Homes! Beautiful solutions for exteriors, interiors, kitchen & dining, bed & bath, and living space! See Montvale Estates - Lot 1 featuring:
?Gourmet Kitchen
?10 ft Ceilings
?Outdoor Fireplace
?Two-Story Foyer
?Energy-star Certified
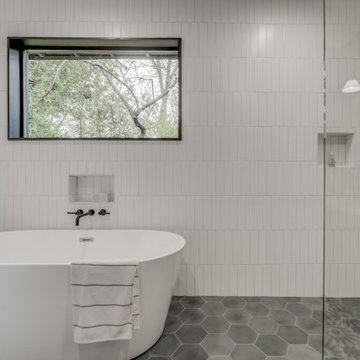
Updated bathroom, with tile flooring. bath tub and walk in shower. Double vanity with wood.
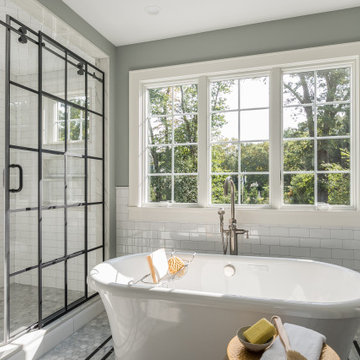
This primary en suite bath by Galaxy Building features a deep soaking tub, large shower, toilet compartment, custom vanity, skylight and tiled wall/backsplash. In House Photography
Bathroom with Double Sinks and a Coffered Ceiling Ideas and Designs
7
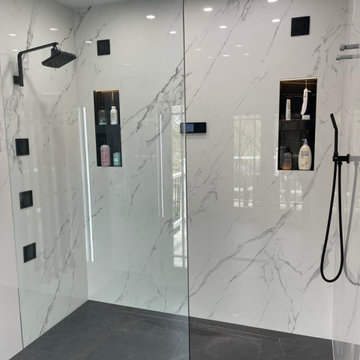
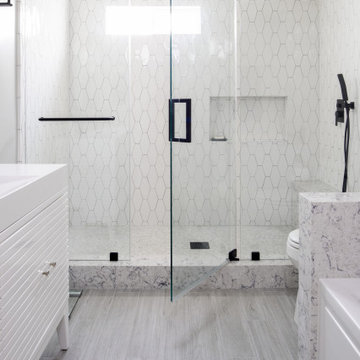
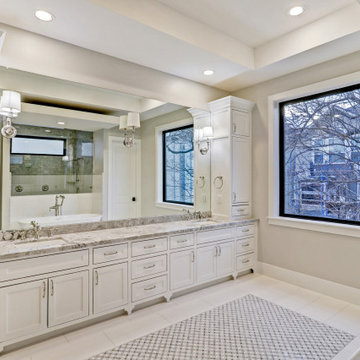
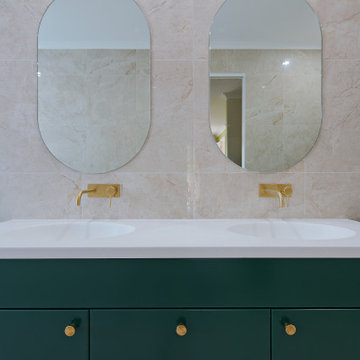
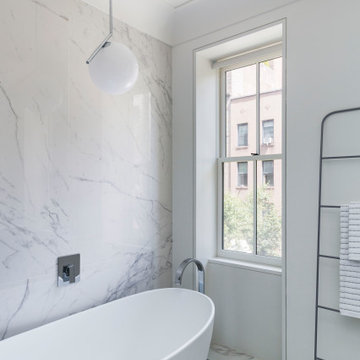
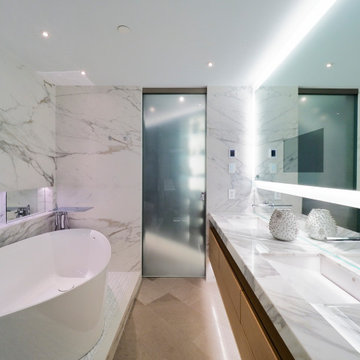
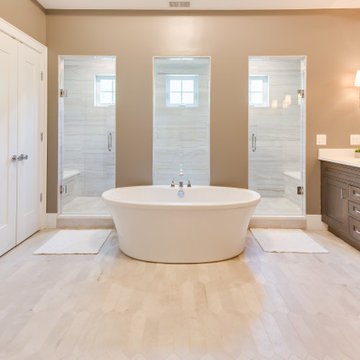
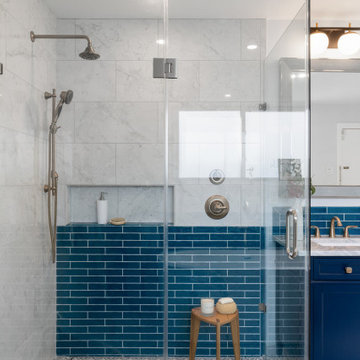
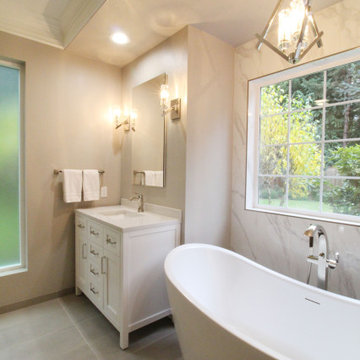



 Shelves and shelving units, like ladder shelves, will give you extra space without taking up too much floor space. Also look for wire, wicker or fabric baskets, large and small, to store items under or next to the sink, or even on the wall.
Shelves and shelving units, like ladder shelves, will give you extra space without taking up too much floor space. Also look for wire, wicker or fabric baskets, large and small, to store items under or next to the sink, or even on the wall.  The sink, the mirror, shower and/or bath are the places where you might want the clearest and strongest light. You can use these if you want it to be bright and clear. Otherwise, you might want to look at some soft, ambient lighting in the form of chandeliers, short pendants or wall lamps. You could use accent lighting around your bath in the form to create a tranquil, spa feel, as well.
The sink, the mirror, shower and/or bath are the places where you might want the clearest and strongest light. You can use these if you want it to be bright and clear. Otherwise, you might want to look at some soft, ambient lighting in the form of chandeliers, short pendants or wall lamps. You could use accent lighting around your bath in the form to create a tranquil, spa feel, as well. 