Bathroom with Distressed Cabinets and Medium Hardwood Flooring Ideas and Designs
Refine by:
Budget
Sort by:Popular Today
141 - 160 of 233 photos
Item 1 of 3
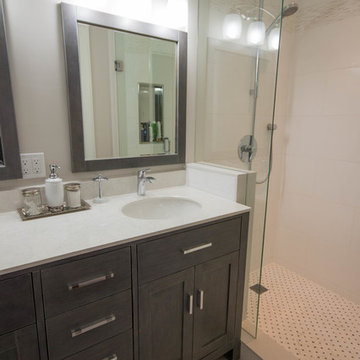
A renovation which opened up an existing small first floor footprint. A great traditional/contemporary mixture of design and finishes throughout the house. A new family room was created along with a guest room, bathroom and dedicated laundry area. The master bedroom was also given it's own en-suite, which it did not previous have.
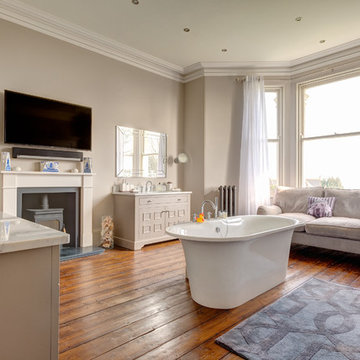
A truly expanse and luxurious bathroom in a restored Victorian Villa by the Sea in South Devon. Colin Cadle Photography, Photo Styling Jan Cadle
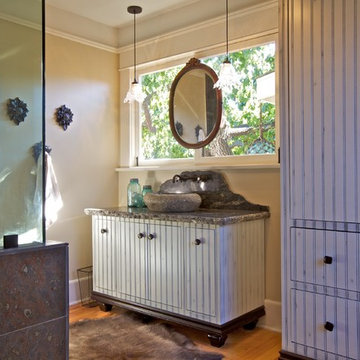
This Craftsman style home is nestled into Mission Hills. It was built in 1914 and has the historic designation as a craftsman style home.
The homeowner wanted to update her master bathroom. This project took an 11.5’ x 8.5 room that was cut into two smaller, chopped up spaces (see original construction plan) and converted it into a larger more cohesive on-suite master bathroom.
The homeowner is an artist with a rustic, eclectic taste. So, we first made the space extremely functional, by opening up the room’s interior into one united space. We then created a unique antiqued bead board vanity and furniture-style armoire with unique details that give the space a nod to it’s 1914 history. Additionally, we added some more contemporary yet rustic amenitities with a granite vessel sink and wall mounted faucet in oil-rubbed bronze. The homeowner loves the view into her back garden, so we emphasized this focal point, by locating the vanity underneath the window, and placing an antique mirror above it. It is flanked by two, hand-blown Venetian glass pendant lights, that also allow the natural light into the space.
We commissioned a custom-made chandelier featuring antique stencils for the center of the ceiling.
The other side of the room features a much larger shower with a built-in bench seat and is clad in Brazilian multi-slate and a pebble floor. A frameless glass shower enclosure also gives the room and open, unobstructed view and makes the space feel larger.
The room features it’s original Douglas Fur Wood flooring, that also extends through the entire home.
The project cost approximately $27,000.
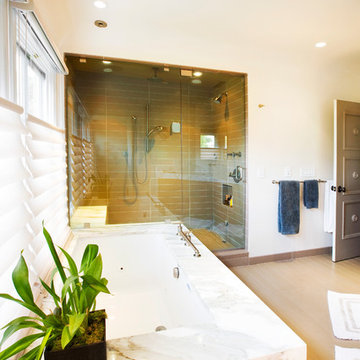
In this photo we see the Master Bath and Master shower which are independent zone of audio tied into the upper unit Home Automation system. In the shower we used Boat speakers from a local Marine shop that were rated to get wet.
Technospeak Corporation- Los Angeles Home Media Design.
Technospeak Corporation - Manhattan Beach Home Media Design
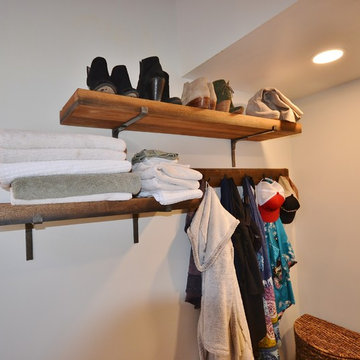
Master bath retreat with all the bells and whistles. This clients original master bath was cluttered and cramped. It was a large space but crowded with walls separating the area into many smaller spaces. We redesigned the bath removing walls, moving and replacing the window, and changing the configuration. Needing extra storage was another driving facture of this project. Using a custom vanity with all functional drawers, installing a full wall of linen cabinets with custom interior organizers for jewelry, shoes, etc., and installing an area of floating shelves and coat hooks added tons of great storage. A new spacious shower with double shower heads and an awesome tile design really makes a statement. This bathroom has it all.
Bathroom with Distressed Cabinets and Medium Hardwood Flooring Ideas and Designs
8
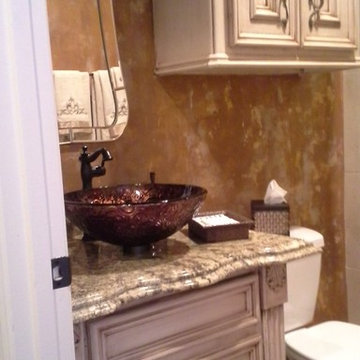
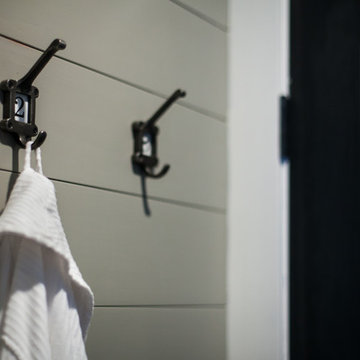
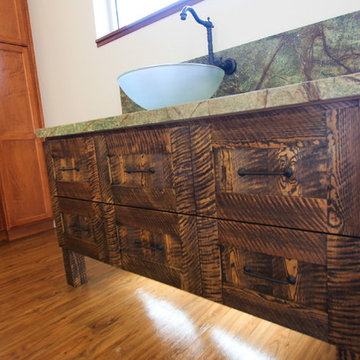
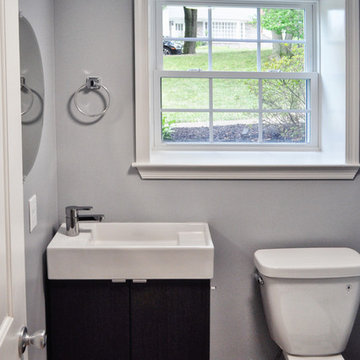
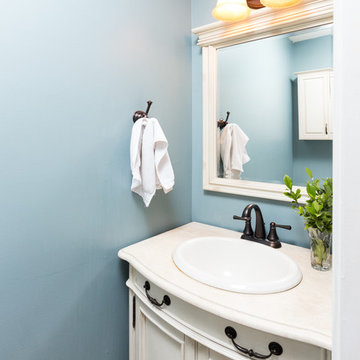
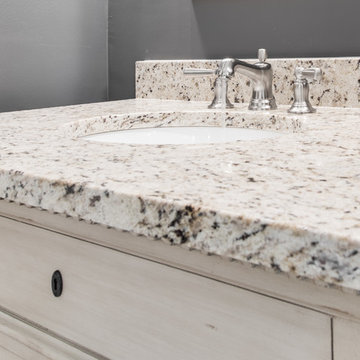
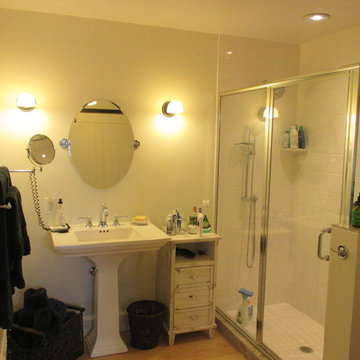
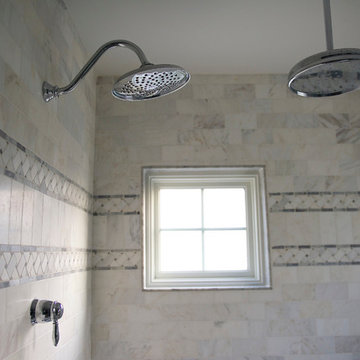
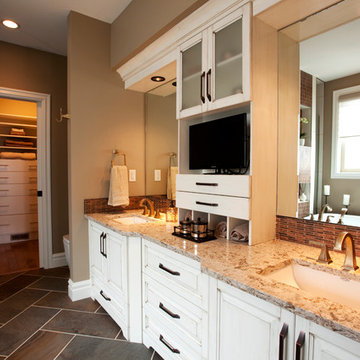
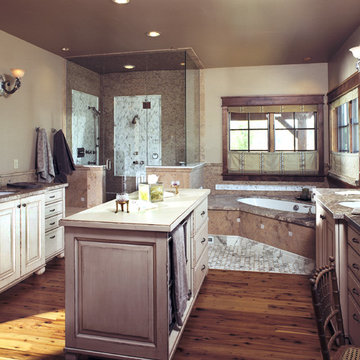
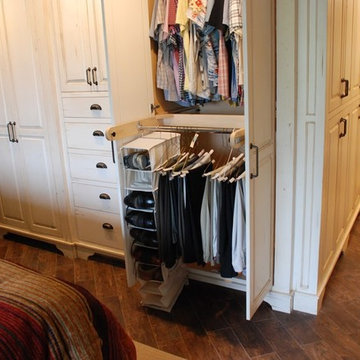
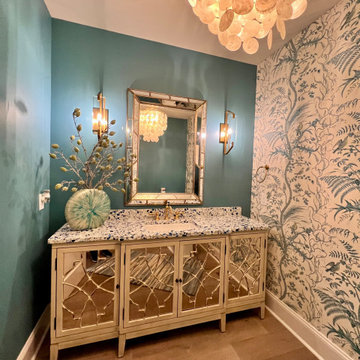
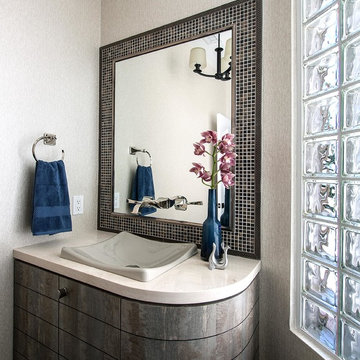
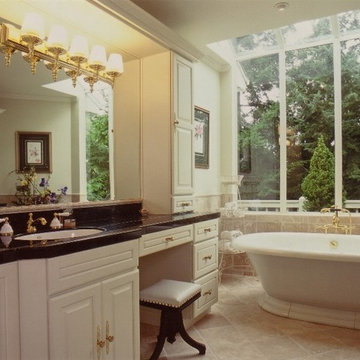
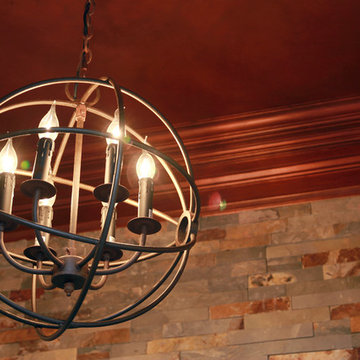

 Shelves and shelving units, like ladder shelves, will give you extra space without taking up too much floor space. Also look for wire, wicker or fabric baskets, large and small, to store items under or next to the sink, or even on the wall.
Shelves and shelving units, like ladder shelves, will give you extra space without taking up too much floor space. Also look for wire, wicker or fabric baskets, large and small, to store items under or next to the sink, or even on the wall.  The sink, the mirror, shower and/or bath are the places where you might want the clearest and strongest light. You can use these if you want it to be bright and clear. Otherwise, you might want to look at some soft, ambient lighting in the form of chandeliers, short pendants or wall lamps. You could use accent lighting around your bath in the form to create a tranquil, spa feel, as well.
The sink, the mirror, shower and/or bath are the places where you might want the clearest and strongest light. You can use these if you want it to be bright and clear. Otherwise, you might want to look at some soft, ambient lighting in the form of chandeliers, short pendants or wall lamps. You could use accent lighting around your bath in the form to create a tranquil, spa feel, as well. 