Bathroom with Distressed Cabinets and Grey Worktops Ideas and Designs
Refine by:
Budget
Sort by:Popular Today
121 - 140 of 325 photos
Item 1 of 3
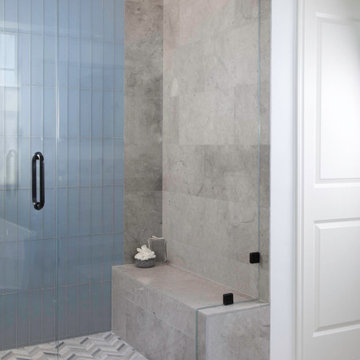
The clients wanted a refresh on their master suite while keeping the majority of the plumbing in the same space. Keeping the shower were it was we simply
removed some minimal walls at their master shower area which created a larger, more dramatic, and very functional master wellness retreat.
The new space features a expansive showering area, as well as two furniture sink vanity, and seated makeup area. A serene color palette and a variety of textures gives this bathroom a spa-like vibe and the dusty blue highlights repeated in glass accent tiles, delicate wallpaper and customized blue tub.
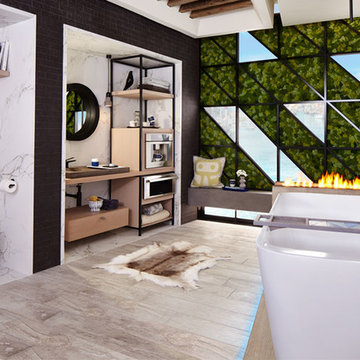
Michele Alfano Design was selected by DXV, luxury brand of American Standard to design a luxury master spa bathroom inspired by the international city of copenhagen.
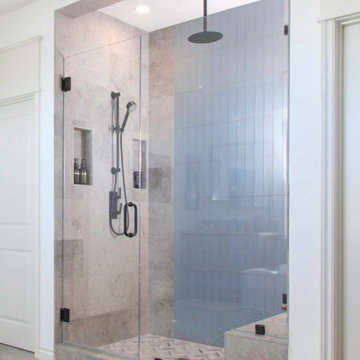
The clients wanted a refresh on their master suite while keeping the majority of the plumbing in the same space. Keeping the shower were it was we simply
removed some minimal walls at their master shower area which created a larger, more dramatic, and very functional master wellness retreat.
The new space features a expansive showering area, as well as two furniture sink vanity, and seated makeup area. A serene color palette and a variety of textures gives this bathroom a spa-like vibe and the dusty blue highlights repeated in glass accent tiles, delicate wallpaper and customized blue tub.
Design and Cabinetry by Bonnie Bagley Catlin
Kitchen Installation by Tomas at Mc Construction
Photos by Gail Owens
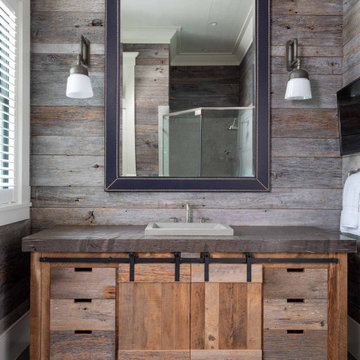
Separate master bathroom for him with a heated slate floor, custom barn wood vanity, and reclaimed barn wood walls.
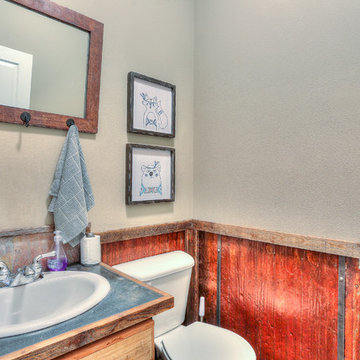
This bathroom was updated with a modern industrial design with beautiful rusted corrugate metal wainscotting. The bathroom was an economical renovation because we used the existing bathroom vanity. A steel vanity top was added on top, the vanity was covered with barn wood, and a new barn wood door was created.
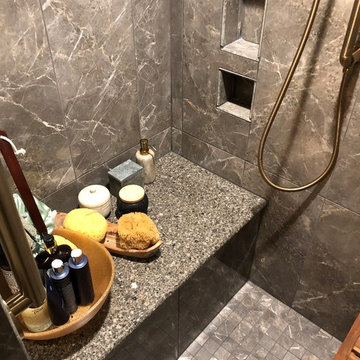
This small bathroom was updated with a new design and efficiency of space, creating a more usable and spa like environment. The jungle-palm wall paper sets the tone of an outdoor oasis moved in side. Luxury fixtures juxtapositioned with antique lighting and a weather worn vanity lend a hand to create an eclectic and rustic interior.
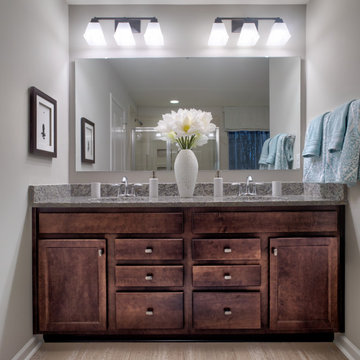
This is the Master Bathroom in our Huntley 2628 Traditional plan. This is a model home at our Villages at Southfork location in Cramerton, NC.
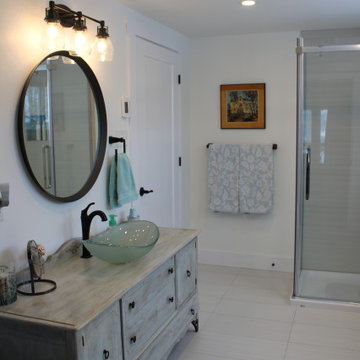
Large ensuite bathroom accessing from Master Bedroom through a pocket door and from the Living Room through standard door.
Ensuite bathroom is equipped with in-floor heating tiled flooring, large custom single sink vanity, tiled shower with niche and glass sliding doors.
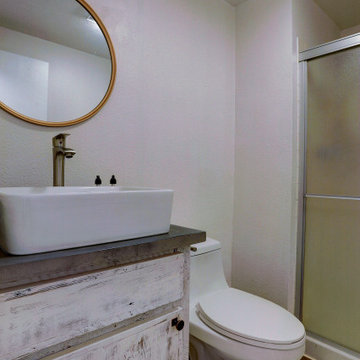
This economical bathroom renovation was done by refacing the existing bathroom cabinets in barn wood and creating a custom granite-like vanity top with epoxy . The granite company that installed the granite counters in the kitchen exclaimed repeatedly during their installation how amazing both vanities in the bathroom were!
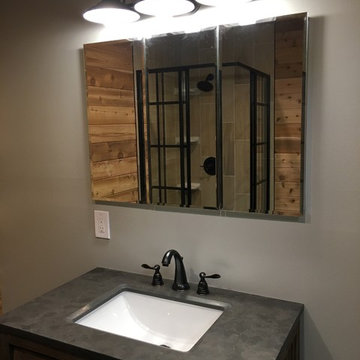
This old cabin had a leaky shower and was in bad shape. We moved toilet, sink, and shower to a more ideal configuration, installed and tiled a corner shower, replaced subfloor, repaired water damage, drywalled, painted, and put in some rustic wood paneling to match the cabin's feel.
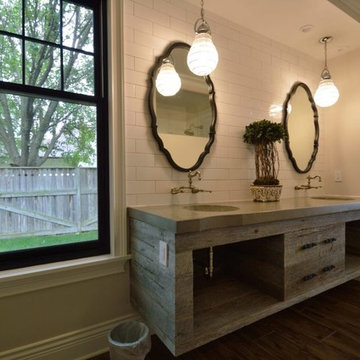
Ketmar Development Corp designed and built this modern rustic, farmhouse style lake home on Canandaigua Lake. We razed the original structure and rebuilt a brand new custom home for this family. Reclaimed vanity with concrete countertops and built-in sinks...
Bathroom with Distressed Cabinets and Grey Worktops Ideas and Designs
7
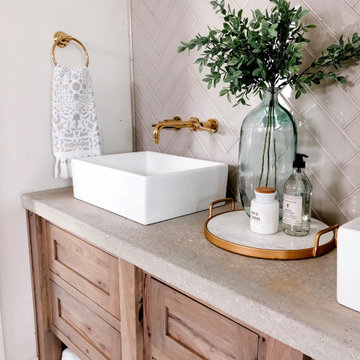
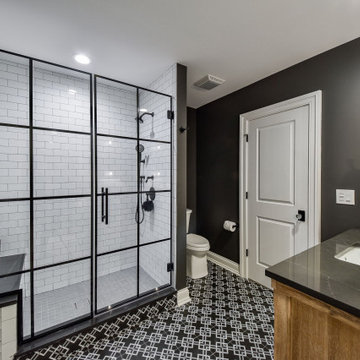
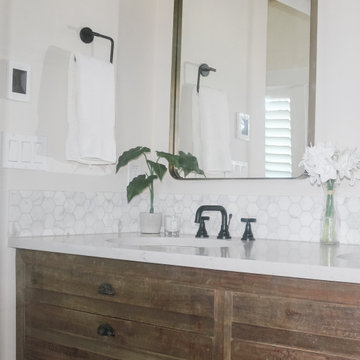
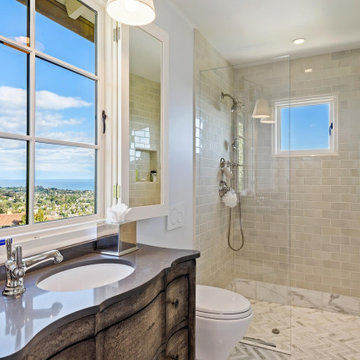
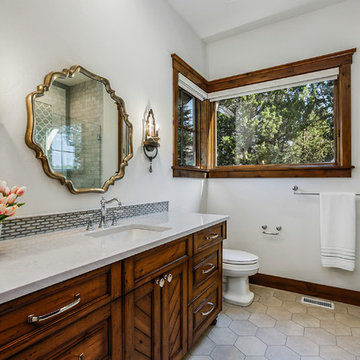
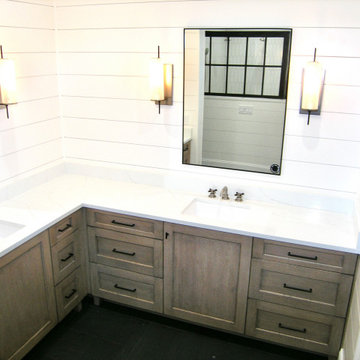
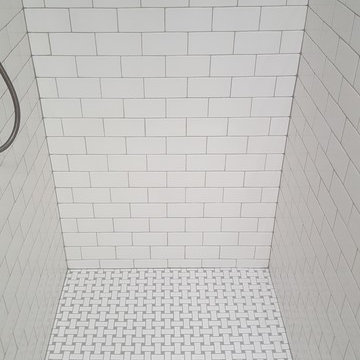
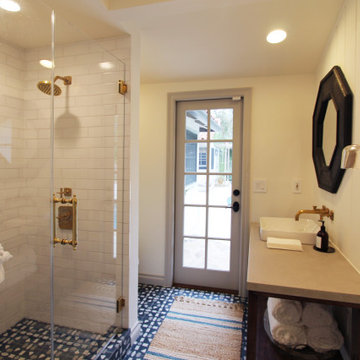
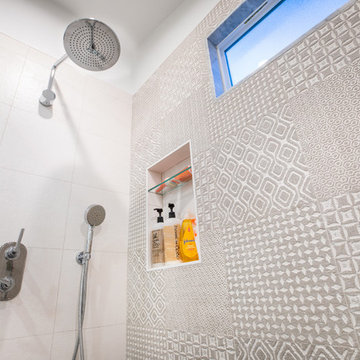

 Shelves and shelving units, like ladder shelves, will give you extra space without taking up too much floor space. Also look for wire, wicker or fabric baskets, large and small, to store items under or next to the sink, or even on the wall.
Shelves and shelving units, like ladder shelves, will give you extra space without taking up too much floor space. Also look for wire, wicker or fabric baskets, large and small, to store items under or next to the sink, or even on the wall.  The sink, the mirror, shower and/or bath are the places where you might want the clearest and strongest light. You can use these if you want it to be bright and clear. Otherwise, you might want to look at some soft, ambient lighting in the form of chandeliers, short pendants or wall lamps. You could use accent lighting around your bath in the form to create a tranquil, spa feel, as well.
The sink, the mirror, shower and/or bath are the places where you might want the clearest and strongest light. You can use these if you want it to be bright and clear. Otherwise, you might want to look at some soft, ambient lighting in the form of chandeliers, short pendants or wall lamps. You could use accent lighting around your bath in the form to create a tranquil, spa feel, as well. 