Bathroom with Dark Wood Cabinets and Yellow Walls Ideas and Designs
Refine by:
Budget
Sort by:Popular Today
61 - 80 of 1,468 photos
Item 1 of 3
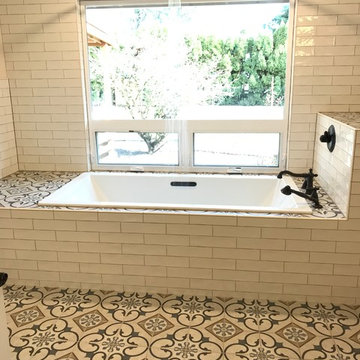
The client contacted Thayer Construction to create a master bathroom and main hall bathroom in this recently purchased home. I was hired to create the design and work with the client to choose tile and other materials.
We incorporated the existing bathroom and a long narrow closet from the master to gain the extra square footage for the bathrooms. Once the plans were created however, the homeowner decided that one large master bathroom would be better than 2 smaller bathrooms and would allow for a large tub with a gorgeous private view of her land.
The client had found and fell in love with this stunning cement tile and wanted to bring it into the design as much as possible without it overwhelming the space. We accomplished this by adding a simple, but oversized, rustic white subway tile to the tile design. A clean edged, flat subway would not have done the rustic feel of the cement tile justice. To add a light pop of definition to the subway tile, a light grey grout was chosen.
Gorgeous black hardware and fixtures were chosen to accent the rustic design. A rainshower head was installed so this space can be used as both a shower and as a soaking tub.
To ensure the shower controls were within reach and to prevent a slipping safety hazard, I designed a pant shelf / bump out to bring the shower controls to the edge of the bath tub. The plant shelf / bump out top was tiled with the cement tile along with the tub deck to further the use of such gorgeous tile and to tie the entire space together visually.
A dresser was converted to a vanity and this unique piece really stands out and fits perfectly with the entire bathroom design. Pendant lighting was chosen to allow for side lighting at the vanity mirror as there was not enough wall space to allow for sconces on either side of the mirror.
The clients bathroom has turned out perfectly and she has that view she was wanting.
This project was designed and built by Thayer Construction, LLC.
Photos by H. Needham
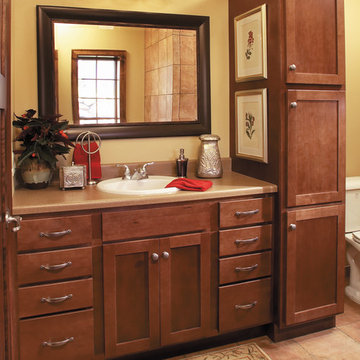
This bathroom was created with StarMark Cabinetry's Bedford door style in Maple finished in a cabinet color called Chestnut.
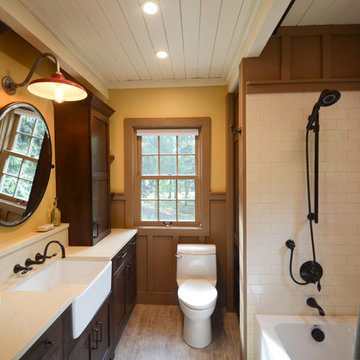
This remodeled bathroom exists within a silo attached to the client's home. We kept the footprint as is and updated the cabinet layout, employed a small farmhouse sink, gooseneck plumbing fixture and sconce, minimized the mirror, local crackle subway tiles, water efficient comfort height toilet, introduced a handheld shower held, better and more efficient lighting plan, removed carpet all while giving the look of washed wood with tiled planks.
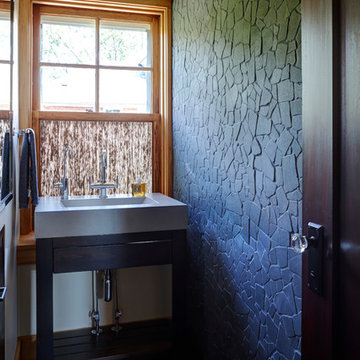
This compact bathroom features a monolithic black basalt statement wall using Island Stone tile, as well as a Trueform grey concrete sink basin with an espresso wood base.
Photos: Mike Kaskel
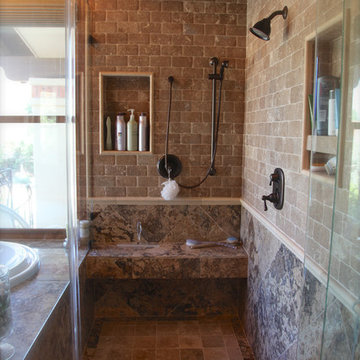
Phoenix, AZ - A new shower as part of this master bathroom remodeling. The main shower valve includes a diverter valve to control the main shower head as well as the ceiling mounted rain head. The second shower valve location controls the hand shower mounted on a slide bar over the suspended bench seat. Notice the lack of a traditional floor drain centered in the shower, instead a linear drain system was installed at the shower entry to allow for a clean and elegant tile layout on the shower floor which mirrors the layout of the shower ceiling. - Photo credit Lorrie Hochuli
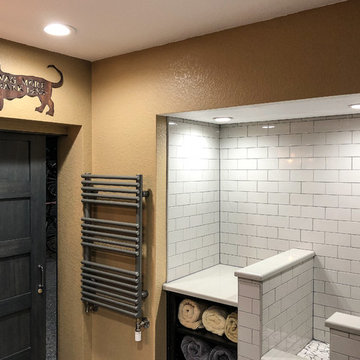
These dog moms went to the nines for their foster pups with our custom dog shower, towel storage, and pamper pad. To the left you will see the towel warmer, but thats for the humans.
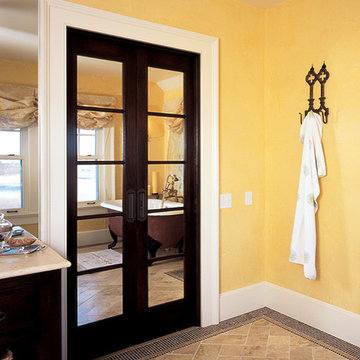
Upstate Door makes hand-crafted custom, semi-custom and standard interior and exterior doors from a full array of wood species and MDF materials.
Double French 5 lite Mirror Pocket Doors
Bathroom with Dark Wood Cabinets and Yellow Walls Ideas and Designs
4
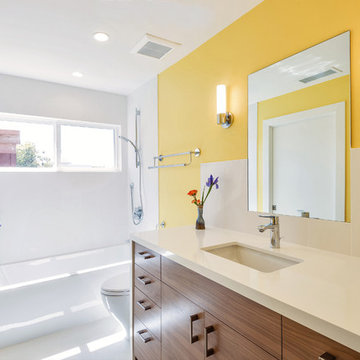
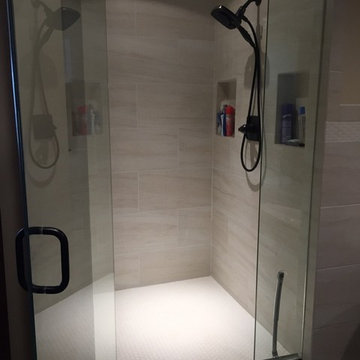
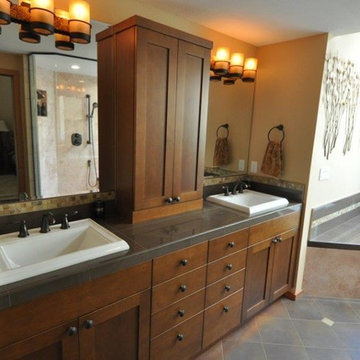
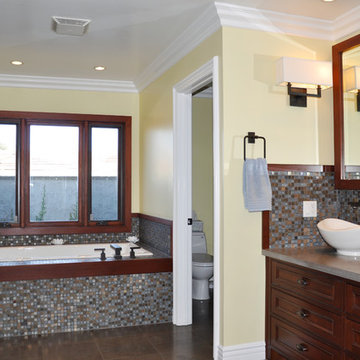
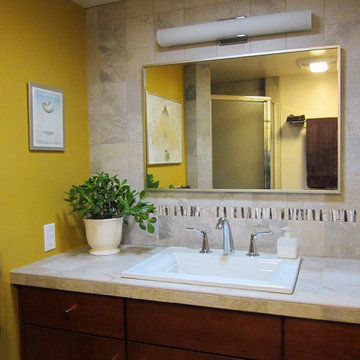
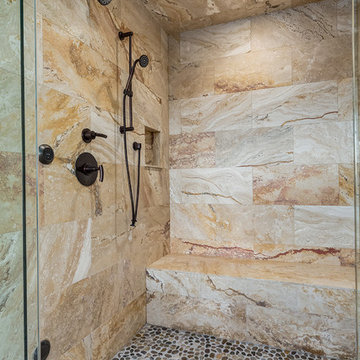
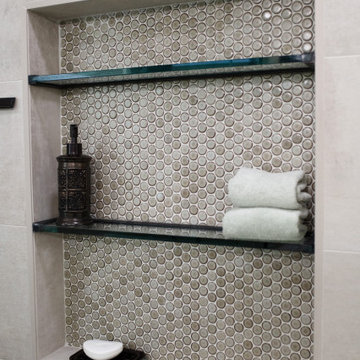
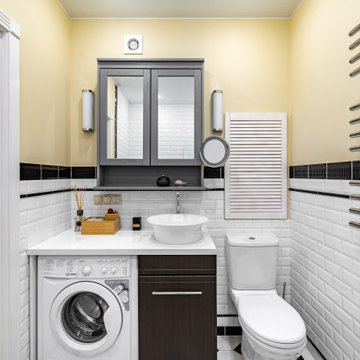

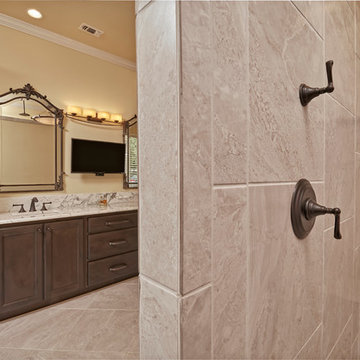
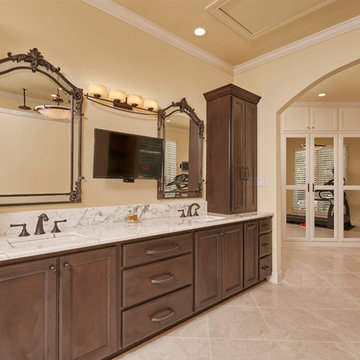
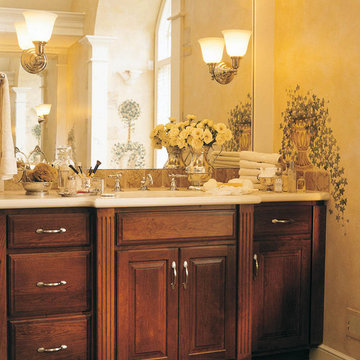
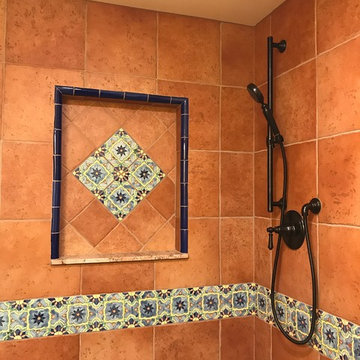

 Shelves and shelving units, like ladder shelves, will give you extra space without taking up too much floor space. Also look for wire, wicker or fabric baskets, large and small, to store items under or next to the sink, or even on the wall.
Shelves and shelving units, like ladder shelves, will give you extra space without taking up too much floor space. Also look for wire, wicker or fabric baskets, large and small, to store items under or next to the sink, or even on the wall.  The sink, the mirror, shower and/or bath are the places where you might want the clearest and strongest light. You can use these if you want it to be bright and clear. Otherwise, you might want to look at some soft, ambient lighting in the form of chandeliers, short pendants or wall lamps. You could use accent lighting around your bath in the form to create a tranquil, spa feel, as well.
The sink, the mirror, shower and/or bath are the places where you might want the clearest and strongest light. You can use these if you want it to be bright and clear. Otherwise, you might want to look at some soft, ambient lighting in the form of chandeliers, short pendants or wall lamps. You could use accent lighting around your bath in the form to create a tranquil, spa feel, as well. 