Bathroom with Dark Wood Cabinets and Solid Surface Worktops Ideas and Designs
Refine by:
Budget
Sort by:Popular Today
1 - 20 of 8,440 photos
Item 1 of 3

an existing bathroom in the basement lacked character and light. By expanding the bath and adding windows, the bathroom can now accommodate multiple guests staying in the bunk room.
WoodStone Inc, General Contractor
Home Interiors, Cortney McDougal, Interior Design
Draper White Photography

The intricate Victorian bathroom tiles leans more towards contemporary styling but the free standing pure white tub brings the theme back to farmhouse chic. There are infinite things to love about this master bathroom.
Photos By: Thomas Graham
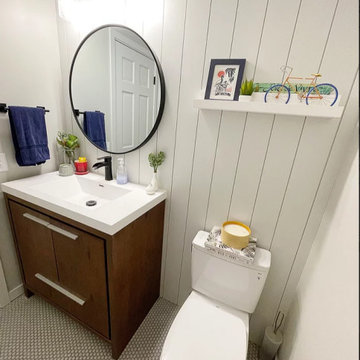
A referral from Landmark remodeling and friends of previous clients, we were hired for a test run of the first of many projects on their home improvement list. We added shiplap, and changed out the floor to a statement penny round tile. A simple upgrade that was to set the tone for the future remodels in their home.
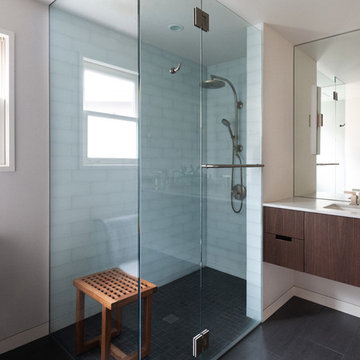
New glass enclosed shower in this existing bathroom allowed the small space to feel very open and still provide for a nice clean enclosure for the shower zone.

This dog shower was finished with materials to match the walk-in shower made for the humans. White subway tile with ivory wall caps, decorative stone pan, and modern adjustable wand.

We designed these custom cabinets in a walnut finish and mixed many different materials on purpose... wood, chrome, metal, porcelain. They all add so much interest together.

Our owners were looking to upgrade their master bedroom into a hotel-like oasis away from the world with a rustic "ski lodge" feel. The bathroom was gutted, we added some square footage from a closet next door and created a vaulted, spa-like bathroom space with a feature soaking tub. We connected the bedroom to the sitting space beyond to make sure both rooms were able to be used and work together. Added some beams to dress up the ceilings along with a new more modern soffit ceiling complete with an industrial style ceiling fan. The master bed will be positioned at the actual reclaimed barn-wood wall...The gas fireplace is see-through to the sitting area and ties the large space together with a warm accent. This wall is coated in a beautiful venetian plaster. Also included 2 walk-in closet spaces (being fitted with closet systems) and an exercise room.
Pros that worked on the project included: Holly Nase Interiors, S & D Renovations (who coordinated all of the construction), Agentis Kitchen & Bath, Veneshe Master Venetian Plastering, Stoves & Stuff Fireplaces
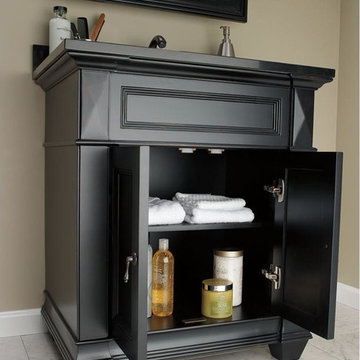
Grove Supply Inc. is proud to present this antique black (b01) finished floor mount vanity, by Ronbow. The 062830-B01 is made from premium materials, this Floor Mount Vanity offers great function and value for your home. This fixture is part of Ronbow's decorative Torino Collection, so make sure to check out other traditional fixtures to accessorize your room.
Bathroom with Dark Wood Cabinets and Solid Surface Worktops Ideas and Designs
1






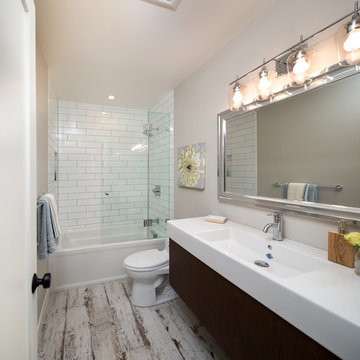
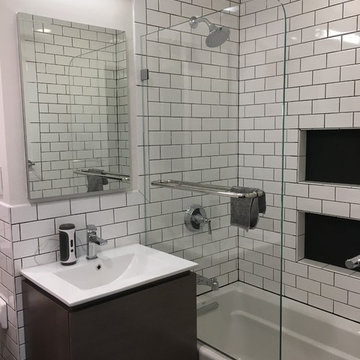

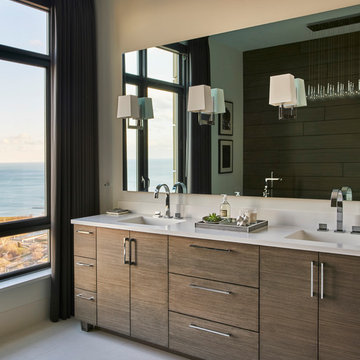

 Shelves and shelving units, like ladder shelves, will give you extra space without taking up too much floor space. Also look for wire, wicker or fabric baskets, large and small, to store items under or next to the sink, or even on the wall.
Shelves and shelving units, like ladder shelves, will give you extra space without taking up too much floor space. Also look for wire, wicker or fabric baskets, large and small, to store items under or next to the sink, or even on the wall.  The sink, the mirror, shower and/or bath are the places where you might want the clearest and strongest light. You can use these if you want it to be bright and clear. Otherwise, you might want to look at some soft, ambient lighting in the form of chandeliers, short pendants or wall lamps. You could use accent lighting around your bath in the form to create a tranquil, spa feel, as well.
The sink, the mirror, shower and/or bath are the places where you might want the clearest and strongest light. You can use these if you want it to be bright and clear. Otherwise, you might want to look at some soft, ambient lighting in the form of chandeliers, short pendants or wall lamps. You could use accent lighting around your bath in the form to create a tranquil, spa feel, as well. 