Bathroom with Dark Wood Cabinets and Marble Flooring Ideas and Designs
Refine by:
Budget
Sort by:Popular Today
241 - 260 of 8,655 photos
Item 1 of 3
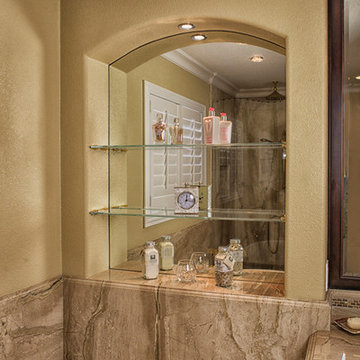
An existing tight master bathroom space, with fixtures and tub already purchased by client. We opened the wall between the toilet/shower and tub/vanity area. The detailing of the marble is quite exquisite. The glass tile is recessed into the marble backsplash.
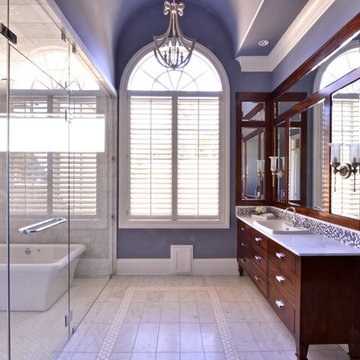
This custom bathroom showcases a beautiful mosaic along the back wall of the "wet room" shower enclosure. The specially designed vanities are the perfect addition to this retreat. A freestanding tub sits inside the wet room for a sauna spa-like experience.
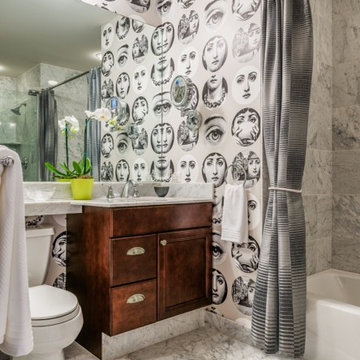
This wallpaper, from Cole and Sons, is from an archival design by Piero Fornasetti. The wife fell in love with the print immediately as she has a penchant for women depicted in art. It makes her smile when she wakes up in the morning. The colors enhance the grain of the Carrara marble that runs throughout the bathroom.
Photo Credit - Tom Crane Photography
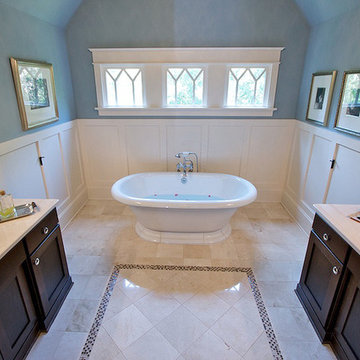
The breathtaking view of this exquisite master bath is appreciated the minute you step onto the 2nd floor of this new Arts and Crafts home.
The design of this master bath was drawn specifically around the Kohler cast iron pedestal tub, which the owners fell in love with during the planning stages. Once the tub location was set, the using Arts and Crafts custom mullioned windows slightly above shoulder height enhanced the setting. This preserved the view of the tree-lined creek and imparted a flattering glow to the space. In addition, the placement offers the perfect amount of privacy needed without window coverings.
Grandly scaled Craftsman-styled wainscoting throughout the bathing area draws the eye view up to the vault above.
The Creama Marfil slab appears on the countertops, and the large marble tiles on the floor and shower walls. A glass and marble accent border was used to frame a diagonal pattern “rug” on the floor and reappears as an accent band in the shower, along with a coordinating mosaic for the sloping shower floor.
In keeping with the Arts & Crafts style, the custom cabinetry was made with stepped furniture design with shaker doors. The rich brown tones of the tile accents coordinate beautifully with the vanities and framed mirrors.
It is a timeless combination with accents of darker wood and creamy tones. It is fresh and appealing without being overly dominating, providing a retreat from the world ideal for decompressing.

A lighter, brighter space with amenities such as a dual vanity, walk-in shower, and heated floor and towel bar. One of the standout features of this project is the custom cabinets by Crystal Cabinets. The towers along the vanity offer practical drawer storage and electrical outlets, yet have the look and appeal of fine furniture. The finish in the fixtures is called "English Bronze" made by Rohl via Ferguson.

This couple had enough with their master bathroom, with leaky pipes, dysfunctional layout, small shower, outdated tiles.
They imagined themselves in an oasis master suite bathroom. They wanted it all, open layout, soaking tub, large shower, private toilet area, and immaculate exotic stones, including stunning fixtures and all.
Our staff came in to help. It all started on the drawing board, tearing all of it down, knocking down walls, and combining space from an adjacent closet.
The shower was relocated into the space from the closet. A new large double shower with lots of amenities. The new soaking tub was placed under a large window on the south side.
The commode was placed in the previous shower space behind a pocket door, creating a long wall for double vanities.
This bathroom was rejuvenated with a large slab of Persian onyx behind the tub, stunning copper tub, copper sinks, and gorgeous tiling work.
Shower area is finished with teak foldable double bench and two rubber bronze rain showers, and a large mural of chipped marble on feature wall.
The large floating vanity is complete with full framed mirror under hanging lights.
Frosted pocket door allows plenty of light inside. The soft baby blue wall completes this welcoming and dreamy master bathroom.
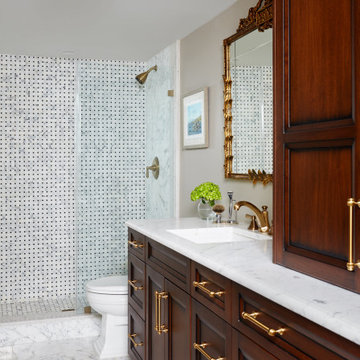
Luxurious master bathroom featuring marble tile and countertop, custom vanity with additional built-in storage, antique gilded mirror,and antique brass accents
Photo by Stacy Zarin Goldberg Photography

Engaged by the client to update this 1970's architecturally designed waterfront home by Frank Cavalier, we refreshed the interiors whilst highlighting the existing features such as the Queensland Rosewood timber ceilings.
The concept presented was a clean, industrial style interior and exterior lift, collaborating the existing Japanese and Mid Century hints of architecture and design.
A project we thoroughly enjoyed from start to finish, we hope you do too.
Photography: Luke Butterly
Construction: Glenstone Constructions
Tiles: Lulo Tiles
Upholstery: The Chair Man
Window Treatment: The Curtain Factory
Fixtures + Fittings: Parisi / Reece / Meir / Client Supplied
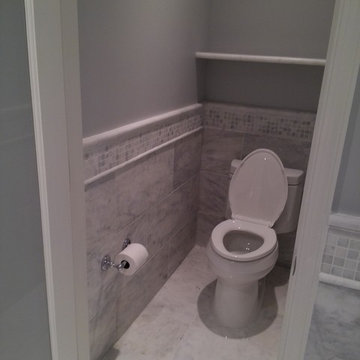
Same tiled wall detail follows through the water closet room. A 1-1/4" marble shelf is recessed into the wall above the one-piece toilet. Photo by Jerry Hankins

We were commissioned to transform a large run-down flat occupying the ground floor and basement of a grand house in Hampstead into a spectacular contemporary apartment.
The property was originally built for a gentleman artist in the 1870s who installed various features including the gothic panelling and stained glass in the living room, acquired from a French church.
Since its conversion into a boarding house soon after the First World War, and then flats in the 1960s, hardly any remedial work had been undertaken and the property was in a parlous state.
Photography: Bruce Heming
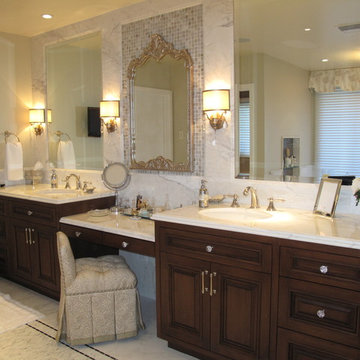
The clients treasured antique mirror was refinished and highlighted over the makeup area on this custom vanity.
![[Paul] - Rénovation d'une salle de bain dans une maison des années 70](https://st.hzcdn.com/fimgs/1ae19d930502b396_9719-w360-h360-b0-p0--.jpg)
Grand plan vasque et faible profondeur pour faciliter la circulation dans une salle de bain étroite
Bathroom with Dark Wood Cabinets and Marble Flooring Ideas and Designs
13
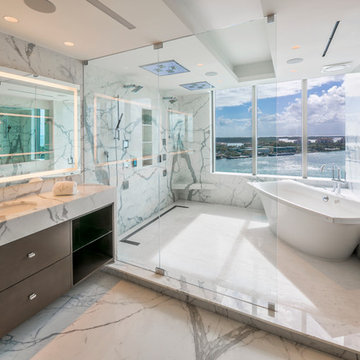
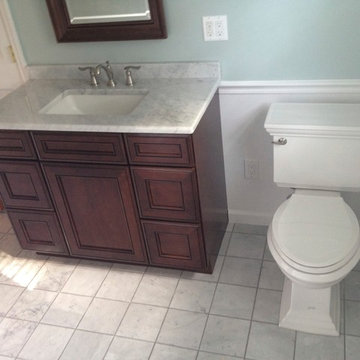
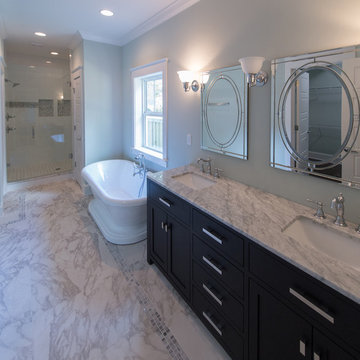
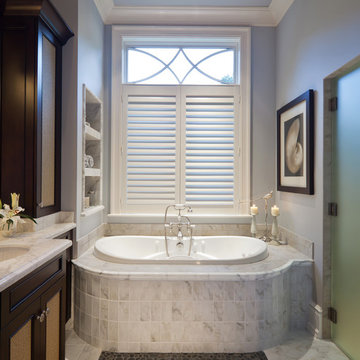

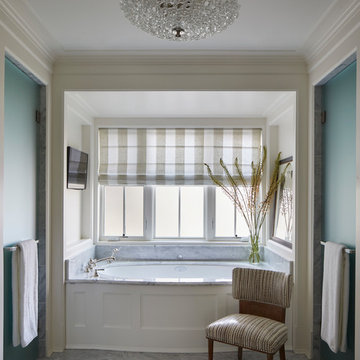
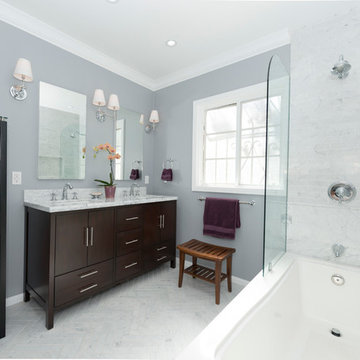


 Shelves and shelving units, like ladder shelves, will give you extra space without taking up too much floor space. Also look for wire, wicker or fabric baskets, large and small, to store items under or next to the sink, or even on the wall.
Shelves and shelving units, like ladder shelves, will give you extra space without taking up too much floor space. Also look for wire, wicker or fabric baskets, large and small, to store items under or next to the sink, or even on the wall.  The sink, the mirror, shower and/or bath are the places where you might want the clearest and strongest light. You can use these if you want it to be bright and clear. Otherwise, you might want to look at some soft, ambient lighting in the form of chandeliers, short pendants or wall lamps. You could use accent lighting around your bath in the form to create a tranquil, spa feel, as well.
The sink, the mirror, shower and/or bath are the places where you might want the clearest and strongest light. You can use these if you want it to be bright and clear. Otherwise, you might want to look at some soft, ambient lighting in the form of chandeliers, short pendants or wall lamps. You could use accent lighting around your bath in the form to create a tranquil, spa feel, as well. 