Bathroom with Dark Wood Cabinets and Ceramic Flooring Ideas and Designs
Refine by:
Budget
Sort by:Popular Today
161 - 180 of 24,014 photos
Item 1 of 3

the project involved taking a hall bath and expanding it into the bonus area above the garage to create a jack and jill bath that connected to a new bedroom with a sitting room. We designed custom vanities for each space, the "Jack" in a wood stain and the "Jill" in a white painted finish. The small blue hexagon ceramic floor tiles connected the two looks as well as the wallpapers in similar coloring.

This unfinished basement utility room was converted into a stylish mid-century modern bath & laundry. Walnut cabinetry featuring slab doors, furniture feet and white quartz countertops really pop. The furniture vanity is contrasted with brushed gold plumbing fixtures & hardware. Black hexagon floors with classic white subway shower tile complete this period correct bathroom!
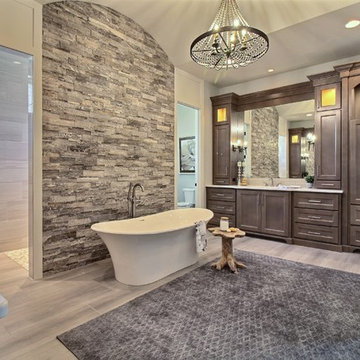
Paint Colors by Sherwin Williams
Interior Body Color : Agreeable Gray SW 7029
Interior Trim Color : Northwood Cabinets’ Jute
Interior Timber Stain : Northwood Cabinets’ Custom Jute
Flooring & Tile Supplied by Macadam Floor & Design
Hardwood by Provenza Floors
Hardwood Product : African Plains in Black River
Master Bath Accent Wall : Tierra Sol's Natural Stone in Silver Ash
Master Bath Floor Tile by Surface Art Inc.
Floor Tile Product : Horizon in Silver
Master Shower Wall Tile by Statements Tile
Shower Tile Product : Elegante in Silver
Master Shower Mudset Pan by Bedrosians
Shower Pan Product : Balboa in Flat Pebbles
Master Bath Backsplash & Shower Accent by Bedrosians
Backsplash & Accent Product : Manhattan in Pearl
Slab Countertops by Wall to Wall Stone
Master Vanities Product : Caesarstone Calacutta Nuvo
Faucets & Shower-Heads by Delta Faucet
Sinks by Decolav
Cabinets by Northwood Cabinets
Built-In Cabinetry Colors : Jute
Windows by Milgard Windows & Doors
Product : StyleLine Series Windows
Supplied by Troyco
Interior Design by Creative Interiors & Design
Lighting by Globe Lighting / Destination Lighting
Doors by Western Pacific Building Materials
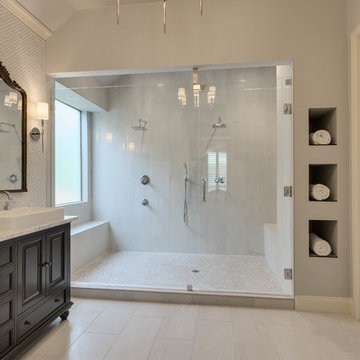
A single house that needed the extra touch.
A master bathroom that never been touched before transformed into a luxurious bathroom, bright, welcoming, fine bathroom.
The couple invested in great materials when they first bought their house so we were able to use the cabinets and reface the kitchen to show fresh and up-to-date look to it. The entire house was painted with a light color to open up the space and make it looks bigger.
In order to create a functional living room, we build a media center where now our couple and enjoy movie nights together.
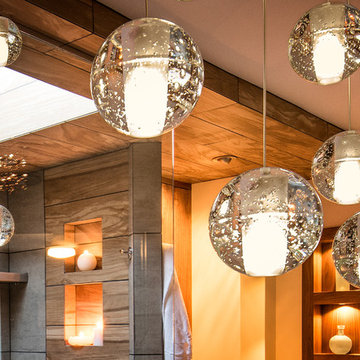
Gorgeous cascading balls of light provide well positioned points of illumination along vanity wall and mirror. Photography by Paul Linnebach

AV Architects + Builders
Location: Tysons, VA, USA
The Home for Life project was customized around our client’s lifestyle so that he could enjoy the home for many years to come. Designed with empty nesters and baby boomers in mind, our custom design used a different approach to the disparity of square footage on each floor.
The main level measures out at 2,300 square feet while the lower and upper levels of the home measure out at 1000 square feet each, respectively. The open floor plan of the main level features a master suite and master bath, personal office, kitchen and dining areas, and a two-car garage that opens to a mudroom and laundry room. The upper level features two generously sized en-suite bedrooms while the lower level features an extra guest room with a full bath and an exercise/rec room. The backyard offers 800 square feet of travertine patio with an elegant outdoor kitchen, while the front entry has a covered 300 square foot porch with custom landscape lighting.
The biggest challenge of the project was dealing with the size of the lot, measuring only a ¼ acre. Because the majority of square footage was dedicated to the main floor, we had to make sure that the main rooms had plenty of natural lighting. Our solution was to place the public spaces (Great room and outdoor patio) facing south, and the more private spaces (Bedrooms) facing north.
The common misconception with small homes is that they cannot factor in everything the homeowner wants. With our custom design, we created an open concept space that features all the amenities of a luxury lifestyle in a home measuring a total of 4300 square feet.
Jim Tetro Architectural Photography
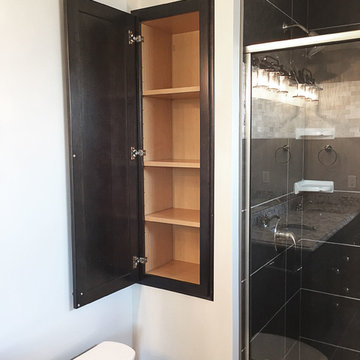
Craftsman style bathroom featuring a dark tile shower with glass door and built-in dark wood cabinet.
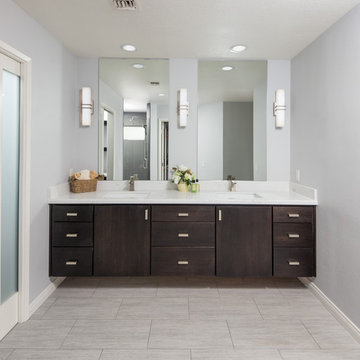
This remodeled Fallbrook bathroom was transformed to open up the space and bring in natural light. Light
pental quartz counter tops and gray Arizona Tile's Metalwood series Argento tile contrast a dark shower and Java stained Lyptus Starmark Cabinetry. The large walk-in shower features a Hansgrohe Samset rain shower head with additional hand shower as well as a shower bench and Moen grab bar. It is accented with an Arozona Tile Alabastro Iron Pencil strip. The water closet features more natural light and additional storage space. All photography by Scott Basile.
Bathroom with Dark Wood Cabinets and Ceramic Flooring Ideas and Designs
9
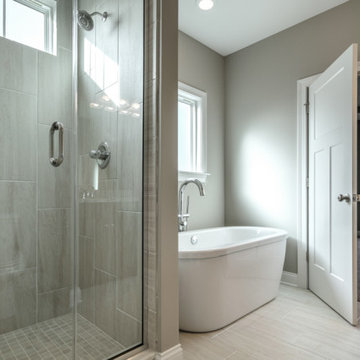
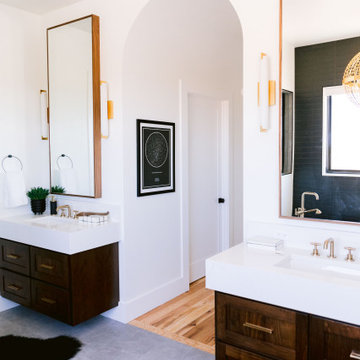
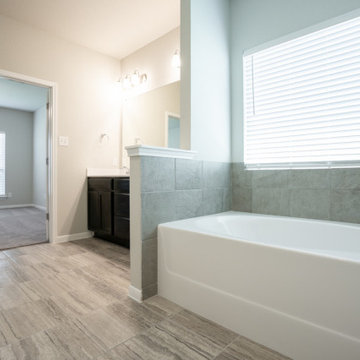
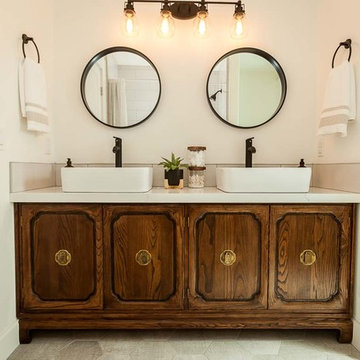
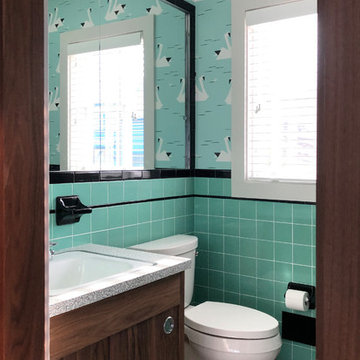
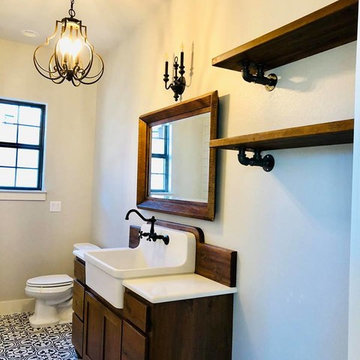
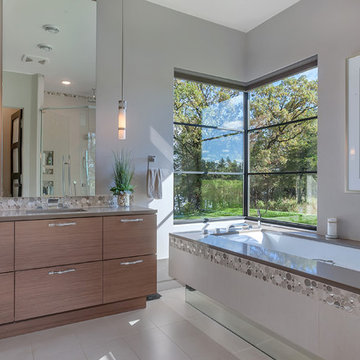
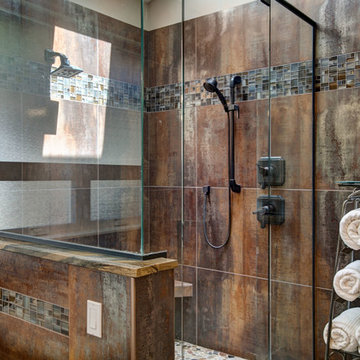
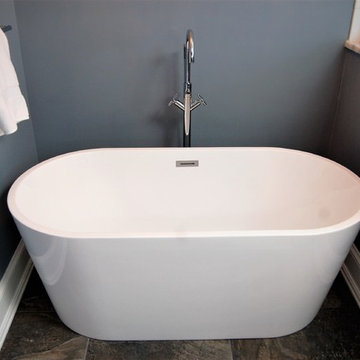
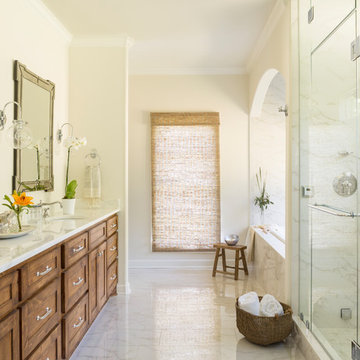
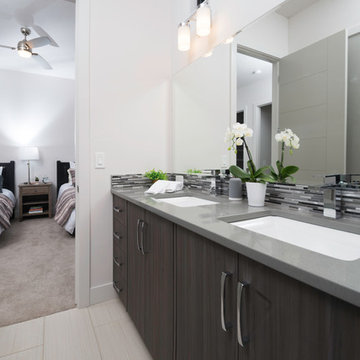
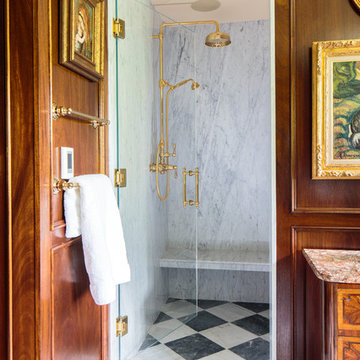

 Shelves and shelving units, like ladder shelves, will give you extra space without taking up too much floor space. Also look for wire, wicker or fabric baskets, large and small, to store items under or next to the sink, or even on the wall.
Shelves and shelving units, like ladder shelves, will give you extra space without taking up too much floor space. Also look for wire, wicker or fabric baskets, large and small, to store items under or next to the sink, or even on the wall.  The sink, the mirror, shower and/or bath are the places where you might want the clearest and strongest light. You can use these if you want it to be bright and clear. Otherwise, you might want to look at some soft, ambient lighting in the form of chandeliers, short pendants or wall lamps. You could use accent lighting around your bath in the form to create a tranquil, spa feel, as well.
The sink, the mirror, shower and/or bath are the places where you might want the clearest and strongest light. You can use these if you want it to be bright and clear. Otherwise, you might want to look at some soft, ambient lighting in the form of chandeliers, short pendants or wall lamps. You could use accent lighting around your bath in the form to create a tranquil, spa feel, as well. 