Bathroom with Dark Wood Cabinets and an Enclosed Toilet Ideas and Designs
Refine by:
Budget
Sort by:Popular Today
121 - 140 of 1,045 photos
Item 1 of 3
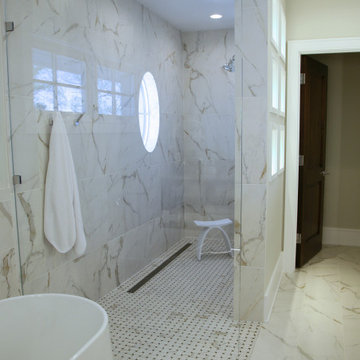
This master bathroom is a dream. With porcelain tile that mimics calacatta marble, everything is easy to clean and the elegance in not compromised.
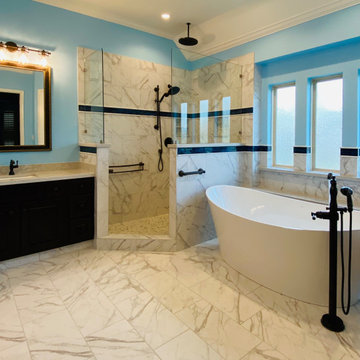
The freestanding bubble jet bathtub which features a remote air turbine, water warming system and back warmer is controlled by an iPhone and wall-mounted controller. No wires or pipes are visible going into the tub - all of that comes up through the bottom of the tub; fully concealed. The turbine is concealed inside the cabinet above the toilet, so all you hear while in the tub are the bubbles!
The open (door-less) shower features a rain head, hand shower and wall-mounted shower head.
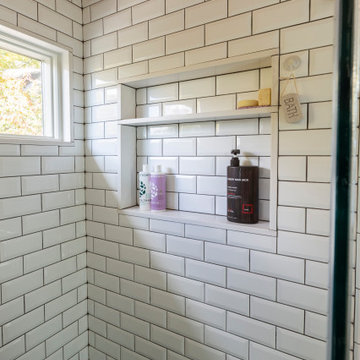
Gorgeous, natural tones master bathroom with vaulted wood-paneled ceiling and crisp white subway tile that lines the walnut vanity wall

Marble wall with brass bar inlay,
diffused light from sheer drapes,
Pendants replace sconces.

#02 Statuario Bianco color in Master Bathroom used for Walls, Floors, Shower, & Countertop.
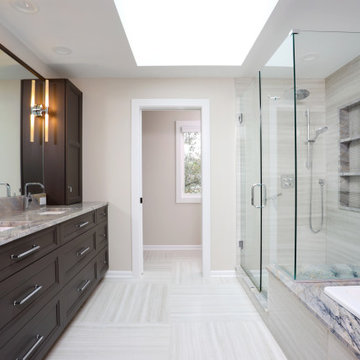
Linear orientation of this primary bathroom creates a soothing spa inspired experience for the homeowners. The rich wood tones of the vanity are softened by the sandstone shades in the tile, creating a harmonious master suite.
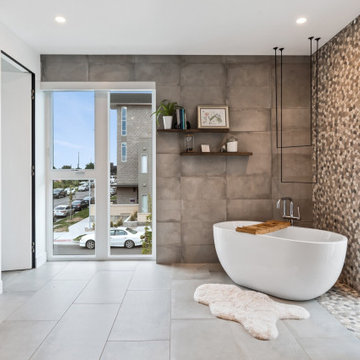
Ahhh... having a place for everything leads to a very tranquil space.
Room Redefined is a full-service home organization and design consultation firm. We offer move management to help with all stages of move prep to post-move set-up. In this case, once we moved the homeowners into their beautiful custom home, we worked intimately with them to understand how they needed each space to function, and to customize solutions that met their goals. As a part of our process, we helped with sorting and purging of items they did not want in their new home, selling, donating, or recycling the removed items. We then engaged in space planning, product selection and product purchasing. We handled all installation of the products we recommended, and continue to work with this family today to help maintain their space as they go through transitions as a family. We have been honored to work with additional members of their family and now their mountain home in Frisco, Colorado.
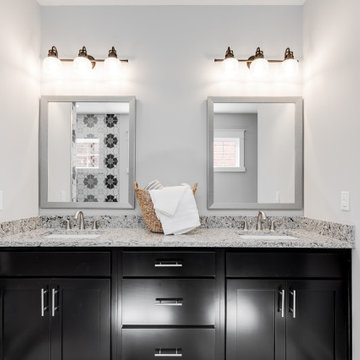
Gorgeous townhouse with stylish black windows, 10 ft. ceilings on the first floor, first-floor guest suite with full bath and 2-car dedicated parking off the alley. Dining area with wainscoting opens into kitchen featuring large, quartz island, soft-close cabinets and stainless steel appliances. Uniquely-located, white, porcelain farmhouse sink overlooks the family room, so you can converse while you clean up! Spacious family room sports linear, contemporary fireplace, built-in bookcases and upgraded wall trim. Drop zone at rear door (with keyless entry) leads out to stamped, concrete patio. Upstairs features 9 ft. ceilings, hall utility room set up for side-by-side washer and dryer, two, large secondary bedrooms with oversized closets and dual sinks in shared full bath. Owner’s suite, with crisp, white wainscoting, has three, oversized windows and two walk-in closets. Owner’s bath has double vanity and large walk-in shower with dual showerheads and floor-to-ceiling glass panel. Home also features attic storage and tankless water heater, as well as abundant recessed lighting and contemporary fixtures throughout.
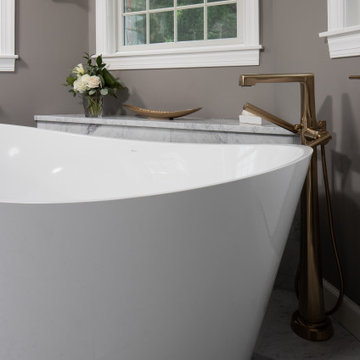
Beautiful relaxing freestanding tub surrounded by luxurious elements such as Carrera marble tile flooring and brushed gold bath filler. Our favorite feature is the custom functional ledge below the window!
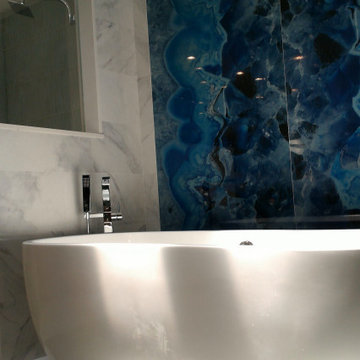
Renovating the master bath involved removing the large jaccuzzi tube and designing a free standing white porcelain tub. The back drop of the wall behind the tub are two blue cobalt slabs of porcelain book-matched to create striking art to contrast the white tile and components of this bathroom.
Bathroom with Dark Wood Cabinets and an Enclosed Toilet Ideas and Designs
7
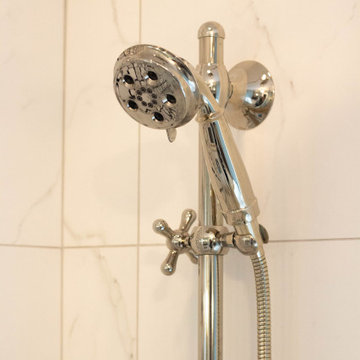
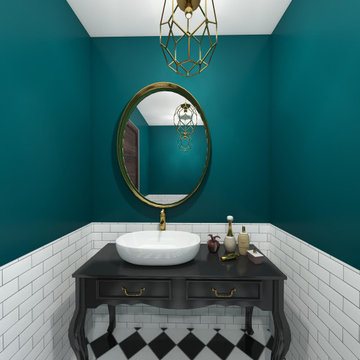
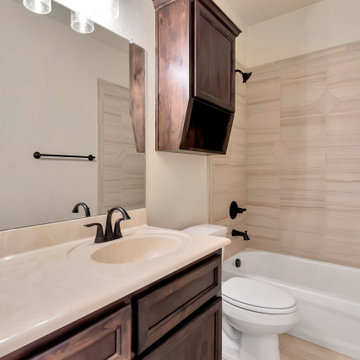
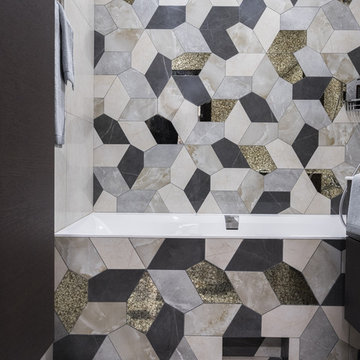
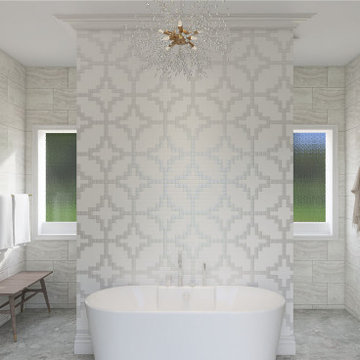
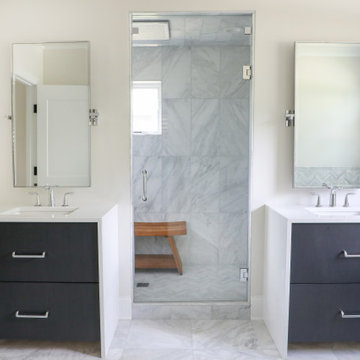
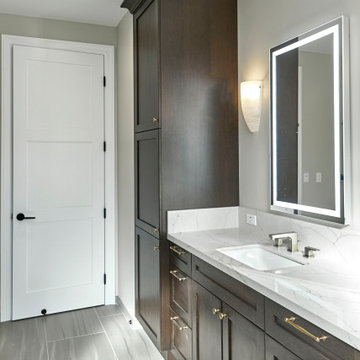
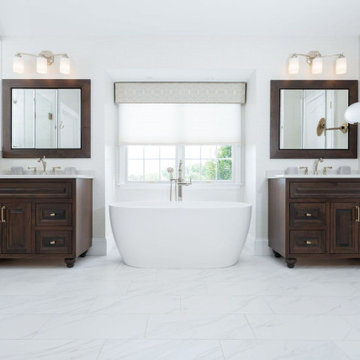
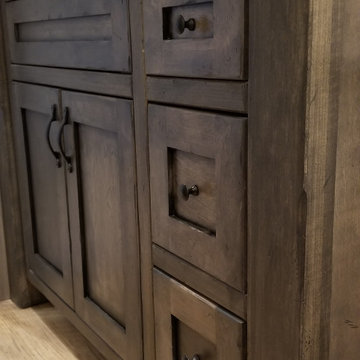
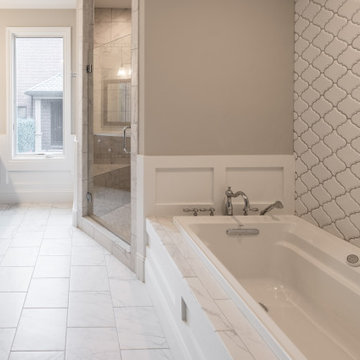

 Shelves and shelving units, like ladder shelves, will give you extra space without taking up too much floor space. Also look for wire, wicker or fabric baskets, large and small, to store items under or next to the sink, or even on the wall.
Shelves and shelving units, like ladder shelves, will give you extra space without taking up too much floor space. Also look for wire, wicker or fabric baskets, large and small, to store items under or next to the sink, or even on the wall.  The sink, the mirror, shower and/or bath are the places where you might want the clearest and strongest light. You can use these if you want it to be bright and clear. Otherwise, you might want to look at some soft, ambient lighting in the form of chandeliers, short pendants or wall lamps. You could use accent lighting around your bath in the form to create a tranquil, spa feel, as well.
The sink, the mirror, shower and/or bath are the places where you might want the clearest and strongest light. You can use these if you want it to be bright and clear. Otherwise, you might want to look at some soft, ambient lighting in the form of chandeliers, short pendants or wall lamps. You could use accent lighting around your bath in the form to create a tranquil, spa feel, as well. 