Bathroom with Dark Wood Cabinets and a Trough Sink Ideas and Designs
Refine by:
Budget
Sort by:Popular Today
81 - 100 of 1,454 photos
Item 1 of 3
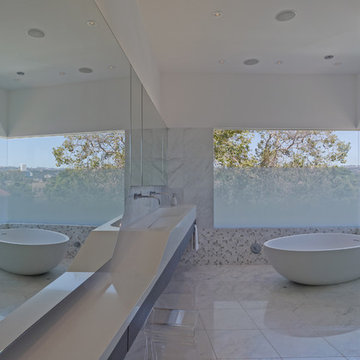
An expansive mirror brings the view of a Sycamore tree deep into the bathroom.
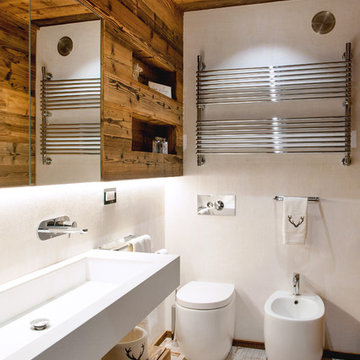
Luminoso bagno in cui il legno di abete vecchio spazzolato si intreccia ai colori metallizzati dei radiatori e rubinetteria e a quelli chiari dei muri, del pavimento e dei sanitari. Illuminazione sottopensile e faretti a soffitto.
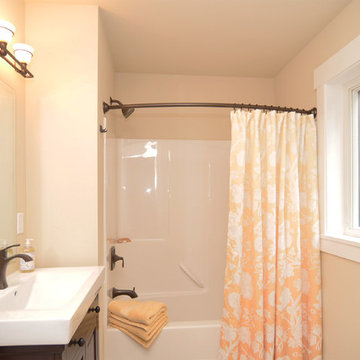
Listing courtesy of Leah Applewhite
www.leahapplewhite.com
Photo: Pattie O'Loughlin Marmon, Dwelling in Possibility Inc.
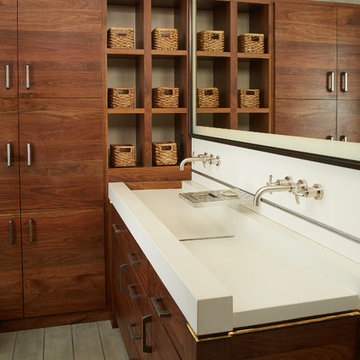
Brandner Design purchased this 1955 mill workers house next to Story Mill and designed a full remodel in a very unique contemporary industrial design. The intent with this design was to compliment the Mill District style of the Bozeman North side. A mix of materials, clean lines and Industrial ingenuity….
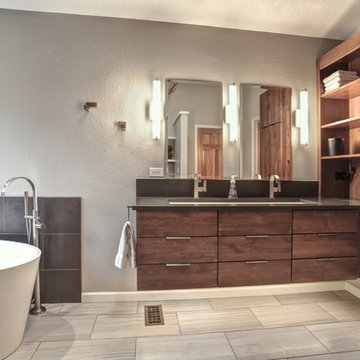
This remodels turned a drab and dated master bathroom into a contemporary new room. With elements such as floating cabinets with large nooks and storage, new lighting fixtures, and a large bathtub, the bathroom was transformed.
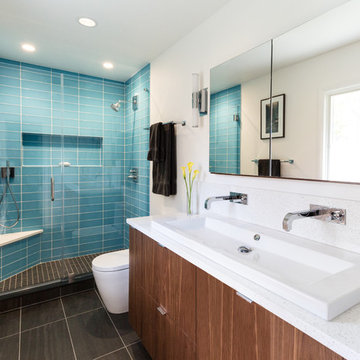
Clean horizontal lines and subtle elements form the foundation for this bathroom. Full overlay walnut custom cabinetry with flat panel doors emphasize simplicity, helping to keep the focus on the design of the space.
Blackstock Photography
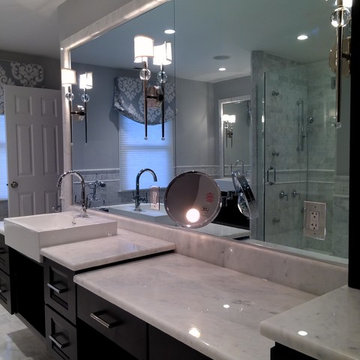
Her area (left of the open shelf) measures 93-in. in length and includes a 52-in. vanity and 41-in. wide lowered make-up area. Behind the mirror, left of the vanity bowl, is an LCD Television, which can be seen when the unit is On. When off, it cannot be seen. Photo by Jerry Hankins
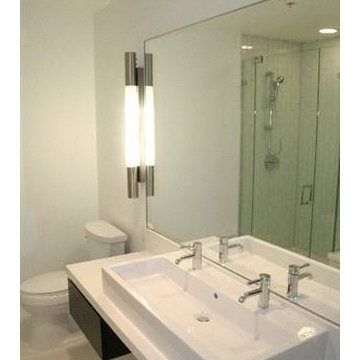
SHE, yes she, is a Scientist.
Her Goal in Life- to help Find a cure for Cancer.
She moved from the Bio-tech Epicenter of Boston to create a New one in New York.
She also Loves Art and Architecture.
She found a former Coconut Processing Plant that had been turned into a Leed Certified Contemporary Loft.
Enter HOM. to Create her new HOM.
She is busy. So it must be Fast, Efficient and Flawless.
The Foyer Starts with a Coat of a "slightly" darker Shade of the Same Cool Blue used in the Main Great Room.
The Art is the Color. Everything else "spins" from it- Accessories to Pillows to Side Chairs.
A Long "communal" table is used for both Large Dining / Gathering....and also for large work projects.
Jeweled Lighting adds just a "hint” of glamour while keeping everything else...Clean and Spare.
An Antique Mid-Century Cabinet adds a warm counterpoint to the mostly Italian designer furniture..
The Bedroom/ Bath en-suite changes the Mood.
It becomes a soft soothing sybaritic chamber in cool calm colors that bathe the body to sleep.
The Drapes from her Boston home were recut, resewn and rehung.
Fresh, relaxing Art, and the Chamber is a place to cocoon from the world of Science.
But no matter how long she works and how determined she is all day... At the end she has her HOM.

Master Bath Remodel featuring custom cabinetry in Walnut with brown finish in shaker door style, Caesarstone countertop, trough sink, frameless glass shower, | Photo: CAGE Design Build
Bathroom with Dark Wood Cabinets and a Trough Sink Ideas and Designs
5
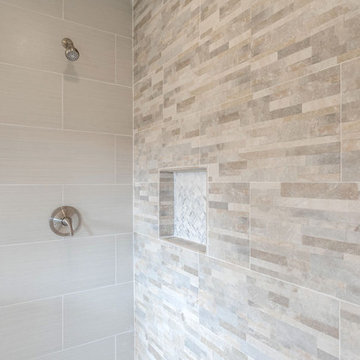
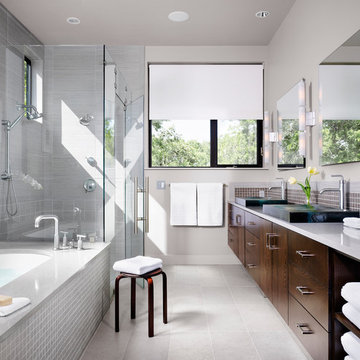
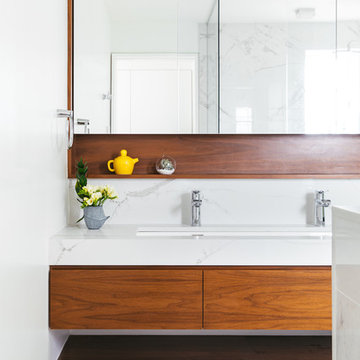
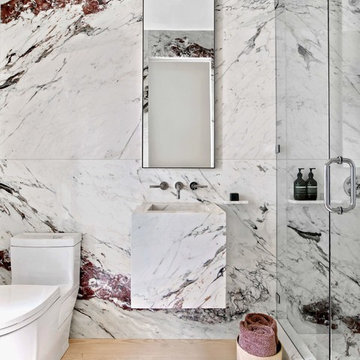
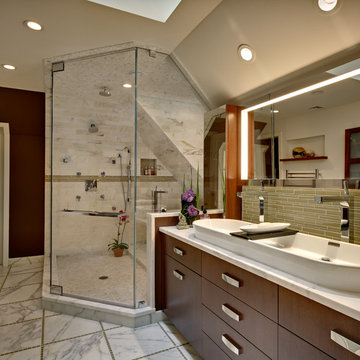
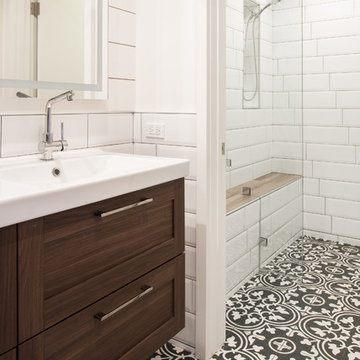
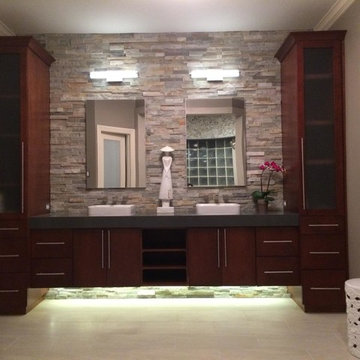
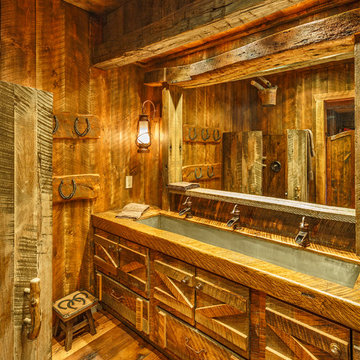
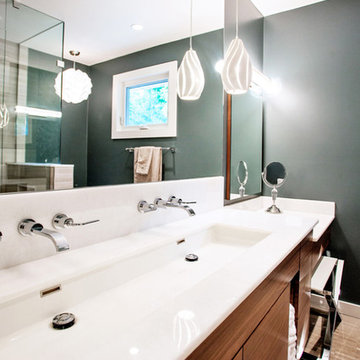
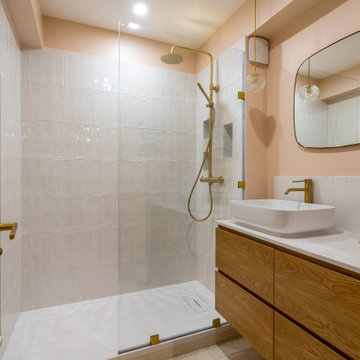
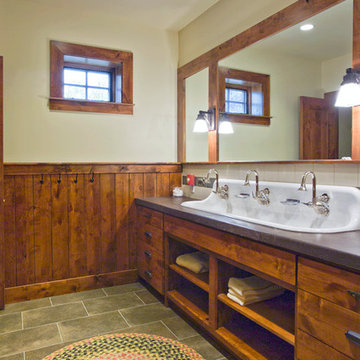

 Shelves and shelving units, like ladder shelves, will give you extra space without taking up too much floor space. Also look for wire, wicker or fabric baskets, large and small, to store items under or next to the sink, or even on the wall.
Shelves and shelving units, like ladder shelves, will give you extra space without taking up too much floor space. Also look for wire, wicker or fabric baskets, large and small, to store items under or next to the sink, or even on the wall.  The sink, the mirror, shower and/or bath are the places where you might want the clearest and strongest light. You can use these if you want it to be bright and clear. Otherwise, you might want to look at some soft, ambient lighting in the form of chandeliers, short pendants or wall lamps. You could use accent lighting around your bath in the form to create a tranquil, spa feel, as well.
The sink, the mirror, shower and/or bath are the places where you might want the clearest and strongest light. You can use these if you want it to be bright and clear. Otherwise, you might want to look at some soft, ambient lighting in the form of chandeliers, short pendants or wall lamps. You could use accent lighting around your bath in the form to create a tranquil, spa feel, as well. 