Bathroom with Dark Wood Cabinets and a Shower Bench Ideas and Designs
Refine by:
Budget
Sort by:Popular Today
41 - 60 of 1,774 photos
Item 1 of 3
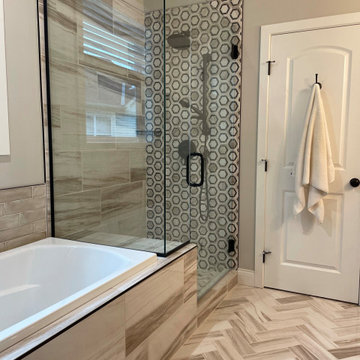
Master Bath Remodel with hexagon mosaic tile shower feature wall. Includes hand held shower and pressure + temperature controlled valves. Coordinating product shelf keeps the shower neat and clean.

This house accommodates comfort spaces for multi-generation families with multiple master suites to provide each family with a private space that they can enjoy with each unique design style. The different design styles flow harmoniously throughout the two-story house and unite in the expansive living room that opens up to a spacious rear patio for the families to spend their family time together. This traditional house design exudes elegance with pleasing state-of-the-art features.
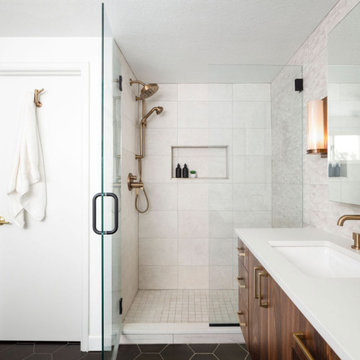
[Our Clients]
We were so excited to help these new homeowners re-envision their split-level diamond in the rough. There was so much potential in those walls, and we couldn’t wait to delve in and start transforming spaces. Our primary goal was to re-imagine the main level of the home and create an open flow between the space. So, we started by converting the existing single car garage into their living room (complete with a new fireplace) and opening up the kitchen to the rest of the level.
[Kitchen]
The original kitchen had been on the small side and cut-off from the rest of the home, but after we removed the coat closet, this kitchen opened up beautifully. Our plan was to create an open and light filled kitchen with a design that translated well to the other spaces in this home, and a layout that offered plenty of space for multiple cooks. We utilized clean white cabinets around the perimeter of the kitchen and popped the island with a spunky shade of blue. To add a real element of fun, we jazzed it up with the colorful escher tile at the backsplash and brought in accents of brass in the hardware and light fixtures to tie it all together. Through out this home we brought in warm wood accents and the kitchen was no exception, with its custom floating shelves and graceful waterfall butcher block counter at the island.
[Dining Room]
The dining room had once been the home’s living room, but we had other plans in mind. With its dramatic vaulted ceiling and new custom steel railing, this room was just screaming for a dramatic light fixture and a large table to welcome one-and-all.
[Living Room]
We converted the original garage into a lovely little living room with a cozy fireplace. There is plenty of new storage in this space (that ties in with the kitchen finishes), but the real gem is the reading nook with two of the most comfortable armchairs you’ve ever sat in.
[Master Suite]
This home didn’t originally have a master suite, so we decided to convert one of the bedrooms and create a charming suite that you’d never want to leave. The master bathroom aesthetic quickly became all about the textures. With a sultry black hex on the floor and a dimensional geometric tile on the walls we set the stage for a calm space. The warm walnut vanity and touches of brass cozy up the space and relate with the feel of the rest of the home. We continued the warm wood touches into the master bedroom, but went for a rich accent wall that elevated the sophistication level and sets this space apart.
[Hall Bathroom]
The floor tile in this bathroom still makes our hearts skip a beat. We designed the rest of the space to be a clean and bright white, and really let the lovely blue of the floor tile pop. The walnut vanity cabinet (complete with hairpin legs) adds a lovely level of warmth to this bathroom, and the black and brass accents add the sophisticated touch we were looking for.
[Office]
We loved the original built-ins in this space, and knew they needed to always be a part of this house, but these 60-year-old beauties definitely needed a little help. We cleaned up the cabinets and brass hardware, switched out the formica counter for a new quartz top, and painted wall a cheery accent color to liven it up a bit. And voila! We have an office that is the envy of the neighborhood.

This contemporary bathroom design in Jackson, MI combines unique features to create a one-of-a-kind style. The dark, rich finish Medallion Gold vanity cabinet with furniture style feet is accented by Top Knobs hardware. The cabinetry is topped by a Cambria luxury white quartz countertop with dramatic black and gold accents. The homeowner added towels and accessories to bring out these color accents, creating a striking atmosphere for this bathroom. Details are key in creating a unique bathroom design, like the TEC glitter grout that accents the gray CTI porcelain floor tile. The large alcove shower is a highlight of this space, with a frameless glass hinged door and built-in shower bench. The Delta showerheads are sure to make this a place to relax with a combination of handheld and standard showerheads along with body sprays.

This indoor/outdoor master bath was a pleasure to be a part of. This one of a kind bathroom brings in natural light from two areas of the room and balances this with modern touches. We used dark cabinetry and countertops to create symmetry with the white bathtub, furniture and accessories.
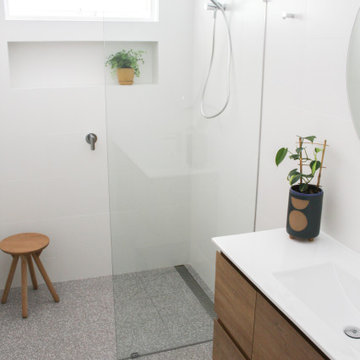
Walk In Shower, OTB Bathrooms, On the Ball Bathrooms, Terrazzo Bathroom Floor, Matte White Walls and Terrazzo Floor, LED Mirror, Terrazzo Bathroom Tiles
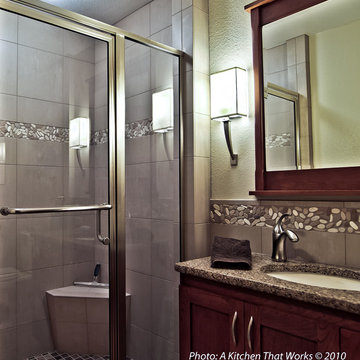
Guest Bath---Cherry cabinets and coordinating mirror from Strasser Woodenworks are paired with quartz countertops by Silestone. The lighting fixtures, faucetry and framed glass are featured in a brushed nickel finish. Muted colors in the tile shower, wainscoting and decorative backsplash make for a soothing environment.
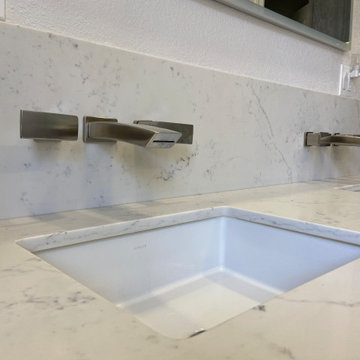
Our clients priority was to have a more functional bathroom & optimize storage.
See our project scope:
-Change the tub faucet location, before they had to “jump” over it to get in and out the tub.
-Change the shower head to a handheld spray.
-New ceiling recessed lights layout
-Add a LED Mirror and Wall Sconces
-Floor Heating System
-Towel Warmer
-Quartz/Solid Surface Tub Deck and Shower Bench
-Add a Shampoo Niche
-Linear Shower Drain
-Custom Floating Vanity w/ (2) Towers for additional storage and convenient access to skin care and daily used products.
-Wall Mounted Faucets to clear up vanity space.
-Exhaust Fan w/ Bluetooth Speaker
And more.
This master bathroom has everything they needed and more, not to mention the stunning finishes and eye catching wall tiles.
Interior Designer: Vivian Costa
General Contractor: Weslei Costa
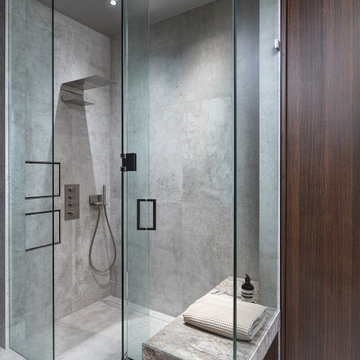
This walk in shower is fitted with a stainless steel rain head that has rain shower or waterfall functions as well as a hand held spray with height adjustable bar. two personal niches with doors have been installed to the left of the shower fixtures to keep things tidy. The bathroom tile is a porcelain, large format 18"x36 "concrete" look applied to all walls and floors throughout.
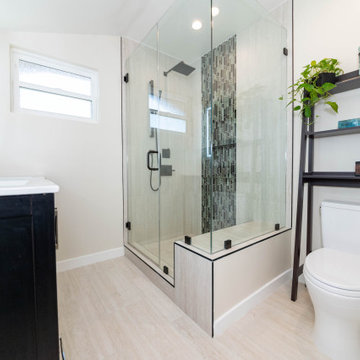
Modern bathroom remodel. Los Angeles. Beige porcelain tile floor, mosaic glass tile, two sinks, freestanding vanity, bronze fixtures, and hardware. Shower enclosed.

Follow the beautifully paved brick driveway and walk right into your dream home! Custom-built on 2006, it features 4 bedrooms, 5 bathrooms, a study area, a den, a private underground pool/spa overlooking the lake and beautifully landscaped golf course, and the endless upgrades! The cul-de-sac lot provides extensive privacy while being perfectly situated to get the southwestern Floridian exposure. A few special features include the upstairs loft area overlooking the pool and golf course, gorgeous chef's kitchen with upgraded appliances, and the entrance which shows an expansive formal room with incredible views. The atrium to the left of the house provides a wonderful escape for horticulture enthusiasts, and the 4 car garage is perfect for those expensive collections! The upstairs loft is the perfect area to sit back, relax and overlook the beautiful scenery located right outside the walls. The curb appeal is tremendous. This is a dream, and you get it all while being located in the boutique community of Renaissance, known for it's Arthur Hills Championship golf course!
Bathroom with Dark Wood Cabinets and a Shower Bench Ideas and Designs
3

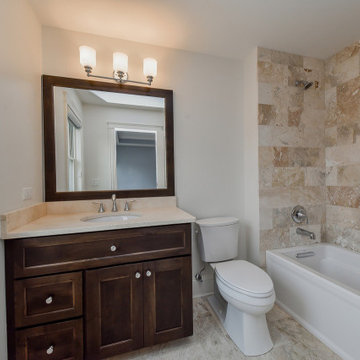
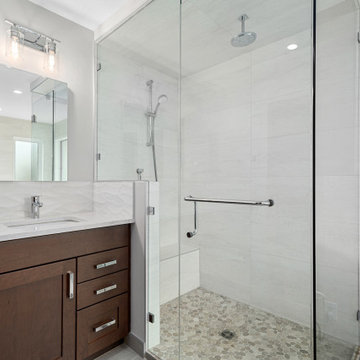
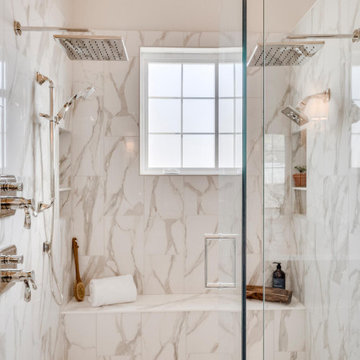
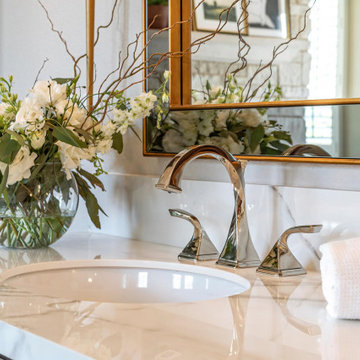
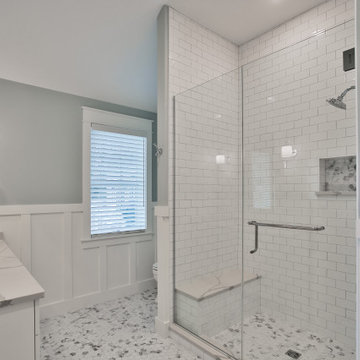
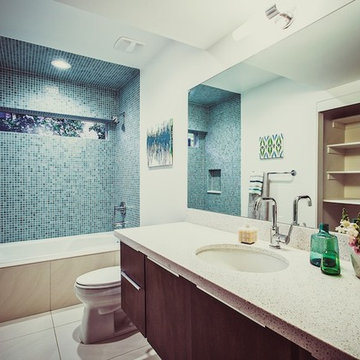
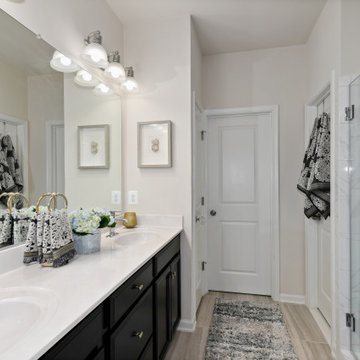
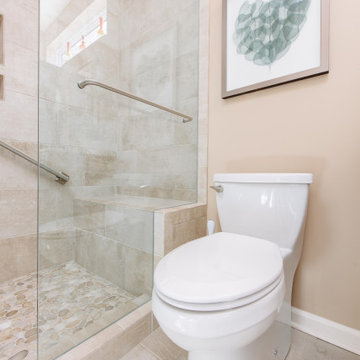

 Shelves and shelving units, like ladder shelves, will give you extra space without taking up too much floor space. Also look for wire, wicker or fabric baskets, large and small, to store items under or next to the sink, or even on the wall.
Shelves and shelving units, like ladder shelves, will give you extra space without taking up too much floor space. Also look for wire, wicker or fabric baskets, large and small, to store items under or next to the sink, or even on the wall.  The sink, the mirror, shower and/or bath are the places where you might want the clearest and strongest light. You can use these if you want it to be bright and clear. Otherwise, you might want to look at some soft, ambient lighting in the form of chandeliers, short pendants or wall lamps. You could use accent lighting around your bath in the form to create a tranquil, spa feel, as well.
The sink, the mirror, shower and/or bath are the places where you might want the clearest and strongest light. You can use these if you want it to be bright and clear. Otherwise, you might want to look at some soft, ambient lighting in the form of chandeliers, short pendants or wall lamps. You could use accent lighting around your bath in the form to create a tranquil, spa feel, as well. 