Bathroom with Dark Wood Cabinets and a Bidet Ideas and Designs
Refine by:
Budget
Sort by:Popular Today
121 - 140 of 1,088 photos
Item 1 of 3
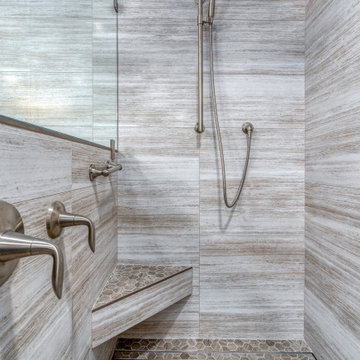
With new finishes, fixtures, flooring and cabinetry, we moved walls, windows and even relocated the shower to incorporate a soaking tub for clients who asked for a primary bathroom with ultimate relaxation potential.
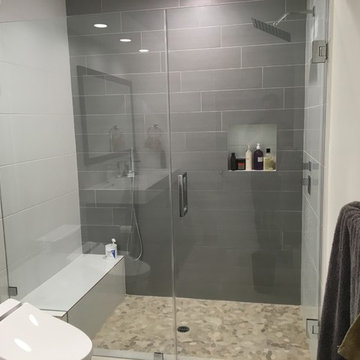
This project started with the plumbing located on the toilet wall.
We relocated the plumbing lines so the customer won't have to step into the shower to turn on the water.
We added the bench on the toilet wall and ran a waterline for the hand held shower head for convenience. This bathroom is finished with glossy white 12x24 tiles, grey wood tile, and pebble shower pan tile.
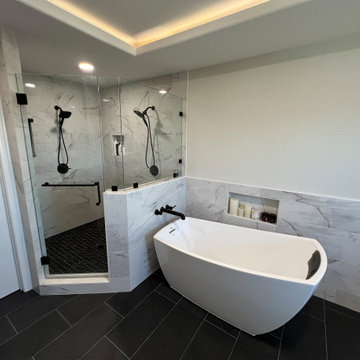
✨ Elevate Your Bathroom Experience ✨ Check out our latest primary bathroom remodel gallery! This space features a sleek underlit floating vanity, beautiful white quartz countertop, and bold black floor tile, while the walk-in shower and freestanding soaker tub sets the stage for a spa-like retreat. And for the ultimate touch of opulence, the double-sided fireplace and lighted tray ceiling create a captivating ambiance.
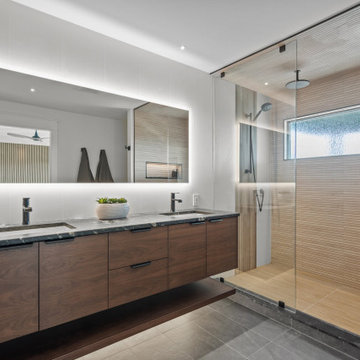
A long, fixed rain glass window pane blurs natural light in contrast with the sharp edges and bright light cast by the oversize, backlit LED mirror on the perpendicular wall. A tall, floor to ceiling height, single fixed pane of shower glass creates a separation between the two, protecting the walnut vanity and mirror from shower spray.
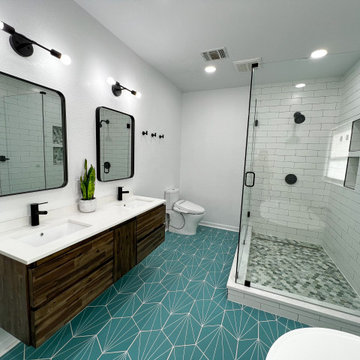
This beautiful master bathroom remodel was so much fun to do! The original bathroom had an enclosed space for the toilet that we removed to open up the space. We upgraded the shower, bathtub, vanity, and floor. Adding lights in the ceiling and a fresh coat of paint really helped brighten up the space. With black accents throughout, this bathroom really stands out.
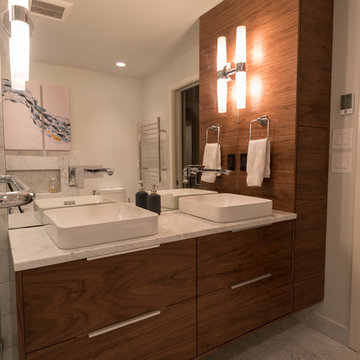
Here we used a combination of IKEA's Godmorgon vanity with a 15" kitchen pantry cabinet for linen storage. Faced with our Bespoke Walnut doors, drawers and panels, and sequenced for horizontal grain matching to create a stunning focal point to a lavish master bath.
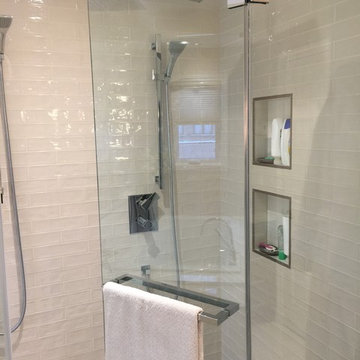
We kept everything in the shower very square and angular, from the rain showerhead to the door handle on the glass, even the door hinges and shampoo niche.
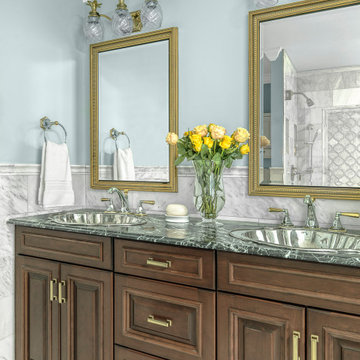
Floors feature Hampton Carrera marble placed in a diagonal fashion. Walls are flanked in the same sumptuous product in a brick pattern to juxtapose the composition. The original shower was enlarged and showcases a picture framed insert of a smaller scale arabesque mosaic. No detail was left untouched; elegant skirting-board on the floor and crown molding add to the elevated ambience. Custom fixtures in a two-toned finish of polished nickel and brass herald the triumph. No ordinary sink would suffice; precious-metal-jeweler custom drop-in sinks in polished stainless were sourced.
Medicine cabinets were fitted with a decorative gold frame for an added extravagance while crystal sconces light the way. Rare, Verde Empress green marble tops the vanity and tub surround to complete the highly refined, yet welcoming space.

The large vanity wall offers generous marble counter space with tall closed storage cabinets on each side. Open shelving on the vanity wall and on shower wall offer varied storage. Slate tile backsplash and niche detail complement "shiplap look" shower tile. Continuous LVT flooring is spill-proof. low threshold shower with fold-down seat adds function and style.
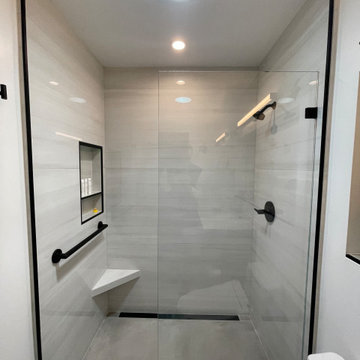
A completed bathroom remodel in San Mateo. The existing tub was removed and replaced with a curbless walk-in shower with a glass half-wall. The new vanity is floating with a single sink and LED underlighting. The shower niche is also LED-lighted. We recessed a niche with a full mirror which makes the room seem much wider. Also installed a light tunnel as there is no window.
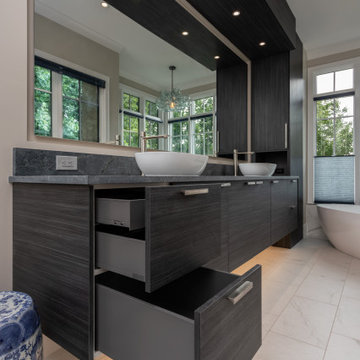
This contemporary master bath is as streamlined and efficient as it is elegant. Full panel porcelain shower walls and matching ceramic tile floors, Soapstone counter tops, and Basalt reconsituted veneer cabinetry by QCCI enhance the look. The only thing more beautiful is the view from the bathtub.
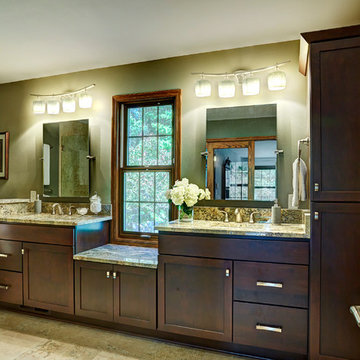
This couple had a small single vanity master bathroom with a small shower. They had an underutilized changing area and storage space outside their existing master bathroom.
We proposed to them to combine the two spaces and give them a master ensuite that most people wish they had the space for. We gave them an enormous shower with a seat, handheld, and stationary head. The travertine walls and floor provide the natural luxurious feel the homeowners were hoping for. The darker taupe wall cover provided contrast against the light tile colors and complemented the color tones running through the River Bordeaux Granite. Let's not forget that by relocating the sinks to the outside wall, we were able to give these homeowner'ts his/her vanities with a beautiful window seat in between. Each item in this bathroom was carefully selected to complement each other and give these homeowner's a beautiful bathroom that they can enjoy for many years to come.
Bathroom with Dark Wood Cabinets and a Bidet Ideas and Designs
7
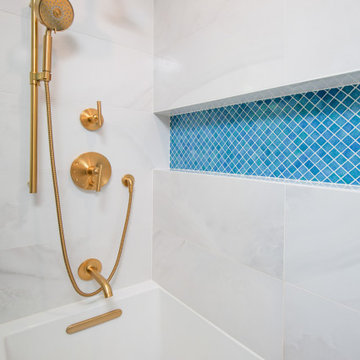
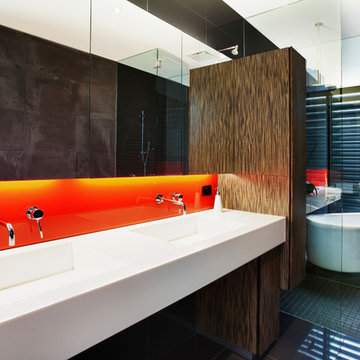
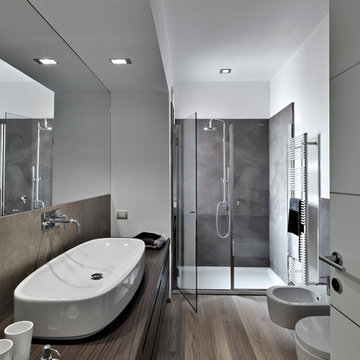
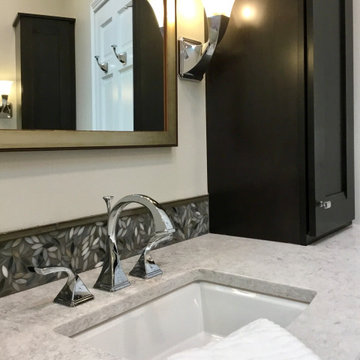
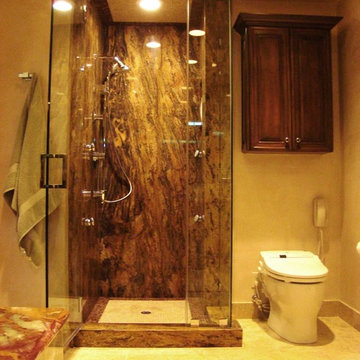
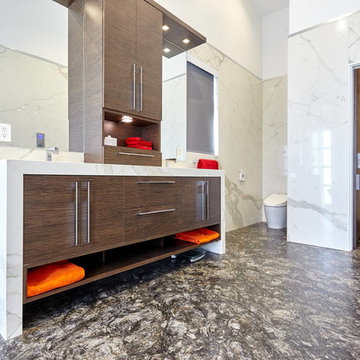
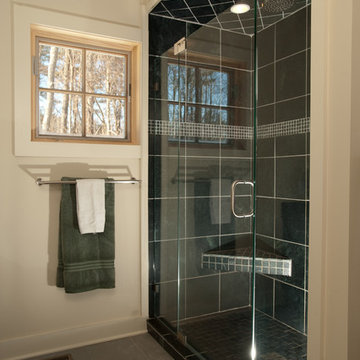
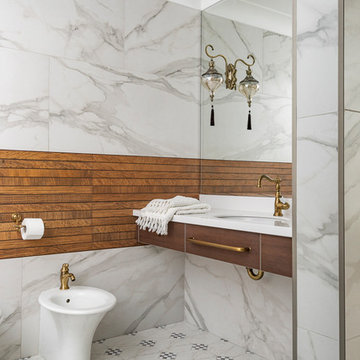

 Shelves and shelving units, like ladder shelves, will give you extra space without taking up too much floor space. Also look for wire, wicker or fabric baskets, large and small, to store items under or next to the sink, or even on the wall.
Shelves and shelving units, like ladder shelves, will give you extra space without taking up too much floor space. Also look for wire, wicker or fabric baskets, large and small, to store items under or next to the sink, or even on the wall.  The sink, the mirror, shower and/or bath are the places where you might want the clearest and strongest light. You can use these if you want it to be bright and clear. Otherwise, you might want to look at some soft, ambient lighting in the form of chandeliers, short pendants or wall lamps. You could use accent lighting around your bath in the form to create a tranquil, spa feel, as well.
The sink, the mirror, shower and/or bath are the places where you might want the clearest and strongest light. You can use these if you want it to be bright and clear. Otherwise, you might want to look at some soft, ambient lighting in the form of chandeliers, short pendants or wall lamps. You could use accent lighting around your bath in the form to create a tranquil, spa feel, as well. 