Bathroom with Dark Hardwood Flooring and a Freestanding Vanity Unit Ideas and Designs
Refine by:
Budget
Sort by:Popular Today
121 - 140 of 244 photos
Item 1 of 3
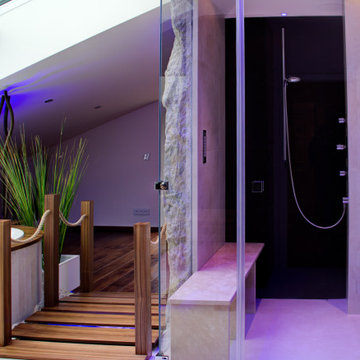
Besonderheit: Moderner Style, mit warmen Holz und Farben
Konzept: Vollkonzept und komplettes Interiore-Design Stefan Necker – Tegernseer Badmanufaktur
Projektart: Renovierung/Umbau und Entkernung gesamtes Dachgeschoss ( Bad, Schlafzimmer, Ankeide) Projektkat: EFH / Dachgeschoss
Umbaufläche ca. 70 qm
Produkte: Sauna, Whirlpool,Dampfdusche, Ruhenereich, Doppelwaschtischmit Möbel, Schminkschrank KNX-Elektroinstallation, Smart-Home-Lichtsteuerung
Leistung: Entkernung, Heizkesselkomplettanlage im Keller, Neuaufbau Dachflächenisolierung & Dampfsperre, Panoramafenster mit elektrischer Beschattung, Dachflächenfenster sonst, Balkon/Terassenverglasung, Trennglaswand zum Schlafzimmer, Kafeebar, Kamin, Schafzimmer, Ankleideimmer, Sound, Multimedia und Aussenbeschallung
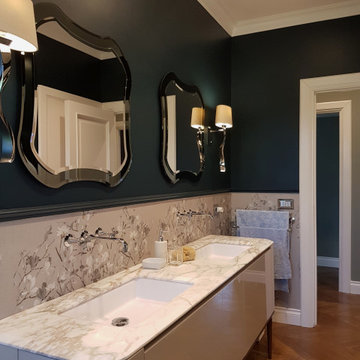
Il bagno padronale presenta un mobile di Antonio Lupi con doppio lavabo e piano in marmo. Alle pareti, carta da parati in fibra di vetro e resina Farrow&Ball blu intenso. Applique Antonio Lupi.
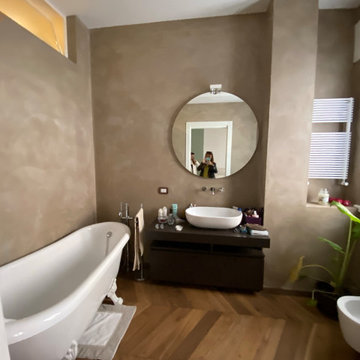
Bagno
pavimento parquet rovere a spina - Dioguardi
mobile bagno, sanitari e vasca da bagno - Dioguardi
Pareti in resina
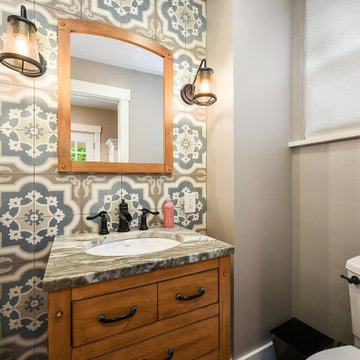
Hand crafted concrete tile adds a point of interest on the wall behind the free-standing vanity.
To have continuity, we used the same tile from the first-floor powder room to the 2nd floor bathroom. With a dark maple double bowl vanity and the same stone as in the kitchen and powder room on the lower level. Oil rubbed fixtures add a pop of contract to the light gray walls.
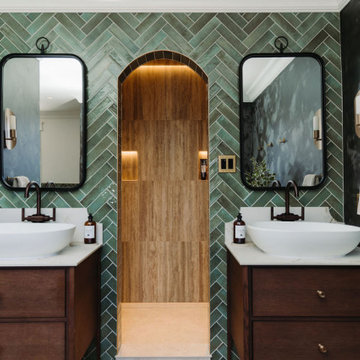
Cette rénovation ambitieuse donne à cette salle de bain un cachet classique tout en y apportant une touche de modernité et de personnalisation, reflétant le caractère unique des propriétaires. Le résultat est un design audacieux, empreint d’une atmosphère moody et d’un charme incontestable, tout à fait à la signature de Jessica Locas Design!
Après une mûre réflexion et l’examen de plusieurs plans d’aménagement, la décision fut prise de créer deux vanités distinctes, permettant ainsi de dégager un espace pour une ouverture en forme d’arche qui invite à découvrir cette douche massive de 8 pieds de long, avec deux pommeaux de douche et lumières DEL intégrées dans la niche. On y retrouve une porcelaine arborant la dernière tendance d’effet travertin aux murs, ainsi qu’une base en Dekton sur mesure.
L’espace de la salle de bain a été judicieusement agrandi en intégrant le couloir adjacent, auparavant négligé, qui s’est transformé en coin maquilleuse avec un meuble sur mesure en chêne teinté, conçu avec lumières intégrées ainsi qu’une grande armoire de rangement, elle aussi sur mesure.
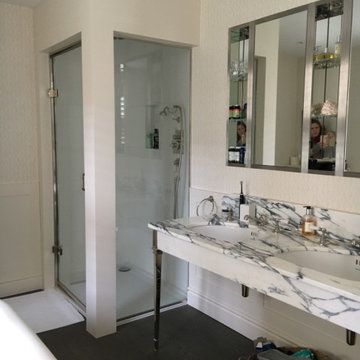
Master bathroom with dark wooden flooring and contemporary finish. Drummonds marble vanity. Bespoke built in shower with Anne Saks tiles and bespoke, mirrored recess cabinet. Blithfield wallpaper.
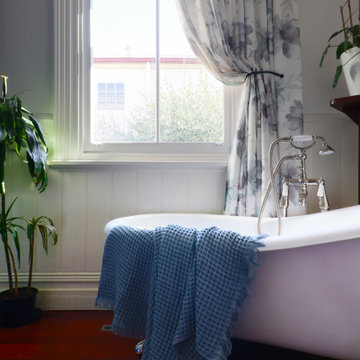
The hero of the new bathroom is a cast iron, claw foot slipper bath. The original marble fireplace & decorative mouldings were preserved & new timber wall panelling was added to modulate the height of this very tall space. Adding a dado line created a more intimate scale for the room.
Bathroom with Dark Hardwood Flooring and a Freestanding Vanity Unit Ideas and Designs
7
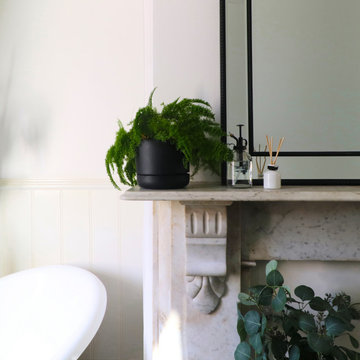
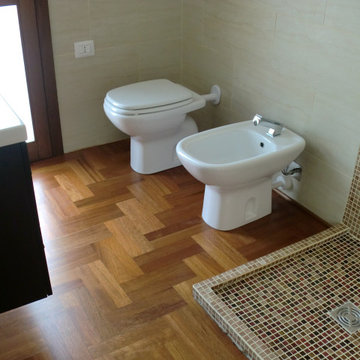
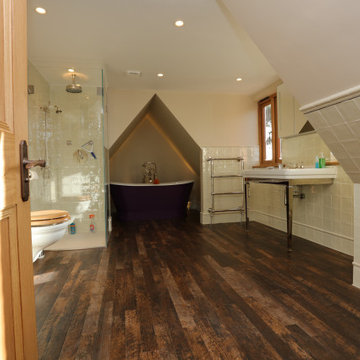
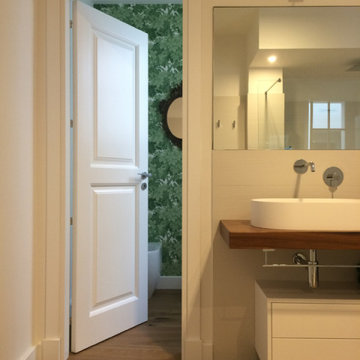
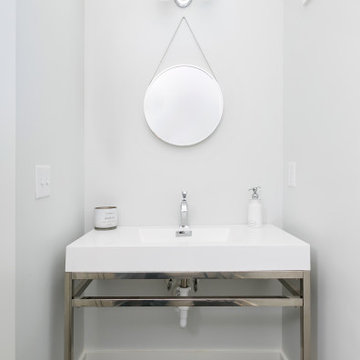
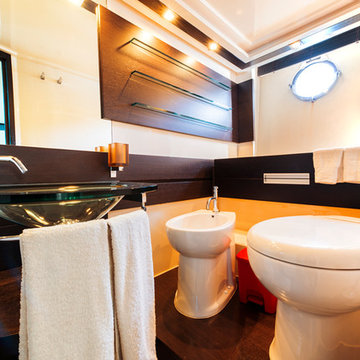
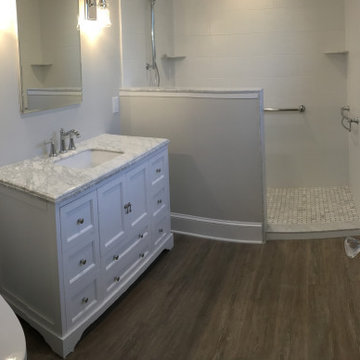
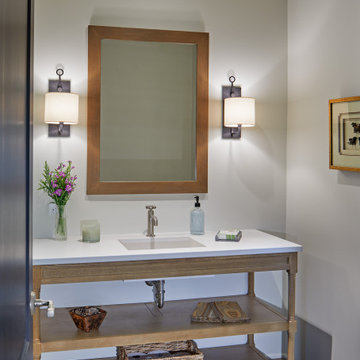
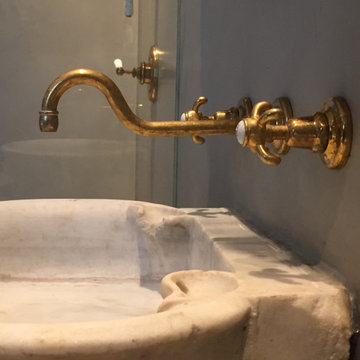
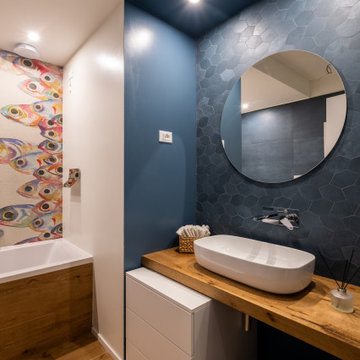
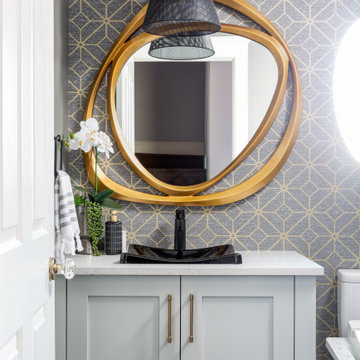
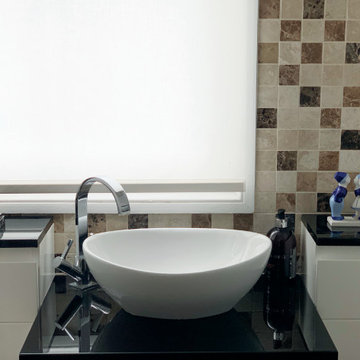
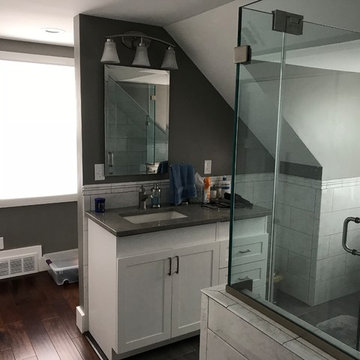

 Shelves and shelving units, like ladder shelves, will give you extra space without taking up too much floor space. Also look for wire, wicker or fabric baskets, large and small, to store items under or next to the sink, or even on the wall.
Shelves and shelving units, like ladder shelves, will give you extra space without taking up too much floor space. Also look for wire, wicker or fabric baskets, large and small, to store items under or next to the sink, or even on the wall.  The sink, the mirror, shower and/or bath are the places where you might want the clearest and strongest light. You can use these if you want it to be bright and clear. Otherwise, you might want to look at some soft, ambient lighting in the form of chandeliers, short pendants or wall lamps. You could use accent lighting around your bath in the form to create a tranquil, spa feel, as well.
The sink, the mirror, shower and/or bath are the places where you might want the clearest and strongest light. You can use these if you want it to be bright and clear. Otherwise, you might want to look at some soft, ambient lighting in the form of chandeliers, short pendants or wall lamps. You could use accent lighting around your bath in the form to create a tranquil, spa feel, as well. 