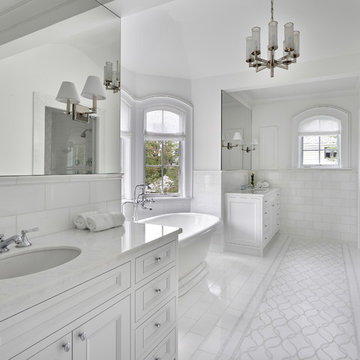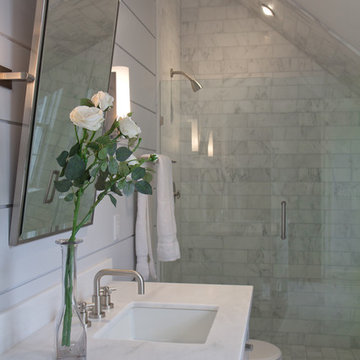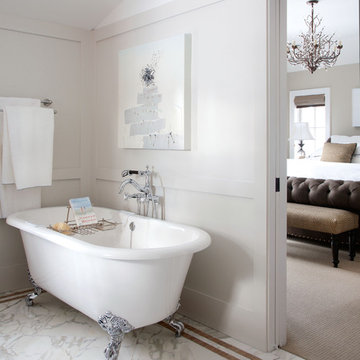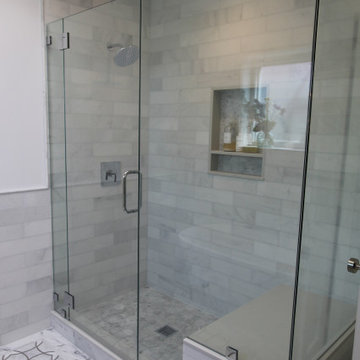Bathroom with Cork Flooring and Marble Flooring Ideas and Designs
Refine by:
Budget
Sort by:Popular Today
21 - 40 of 69,381 photos
Item 1 of 3

A master bathroom is often a place of peace and solitude, made even richer with luxurious accents. This homeowner was hoping for a serene, spa like atmosphere with modern amenities. Dipped in gold, this bathroom embodies the definition of luxury. From the oversized shower enclosure, to the oval freestanding soaking tub and private restroom facility, this bathroom incorporates it all.
The floor to ceiling white marble tile with gold veins is paired perfectly with a bronze mosaic feature wall behind the his and her vanity areas. The custom free-floating cabinetry continues from the vanities to a large make-up area featuring the same white marble countertops throughout.
A touch of gold is seamlessly tied into the design to create sophisticated accents throughout the space. From the gold crystal chandelier, vibrant gold fixtures and cabinet hardware, and the simple gold mirrors, the accents help bring the vision to life and tie in the esthetics of the concept.
This stunning white bathroom boasts of luxury and exceeded the homeowner’s expectations. It even included an automatic motorized drop-down television located in the ceiling, allowing the homeowner to relax and unwind after a long day, catching their favorite program.

This primary bathroom has every amenity of a spa without leaving home. A free standing soaking tub is centered between his and her vanities in the bay window to the floor open and airy.

Downstairs Master Bathroom is designed in a soft, tranquil color palette to evoke feelings of relaxation.
Featuring a Maax freestanding tub, WoodMode custom cabinetry in a Nordic white finish and polished marble floor in a vanilla shadow finish.

The SW-110S is a relatively small bathtub with a modern curved oval design. All of our bathtubs are made of durable white stone resin composite and available in a matte or glossy finish. This tub combines elegance, durability, and convenience with its high quality construction and chic modern design. This cylinder shaped freestanding tub will surely be the center of attention and will add a modern feel to your new bathroom. Its height from drain to overflow will give you plenty of space and comfort to enjoy a relaxed soaking bathtub experience.
Item#: SW-110S
Product Size (inches): 63 L x 31.5 W x 21.3 H inches
Material: Solid Surface/Stone Resin
Color / Finish: Matte White (Glossy Optional)
Product Weight: 396.8 lbs
Water Capacity: 82 Gallons
Drain to Overflow: 13.8 Inches
FEATURES
This bathtub comes with: A complimentary pop-up drain (Does NOT include any additional piping). All of our bathtubs come equipped with an overflow. The overflow is built integral to the body of the bathtub and leads down to the drain assembly (provided for free). There is only one rough-in waste pipe necessary to drain both the overflow and drain assembly (no visible piping). Please ensure that all of the seals are tightened properly to prevent leaks before completing installation.
If you require an easier installation for our free standing bathtubs, look into purchasing the Bathtub Rough-In Drain Kit for Freestanding Bathtubs.

This Powell, Ohio Bathroom design was created by Senior Bathroom Designer Jim Deen of Dream Baths by Kitchen Kraft. Pictures by John Evans

Spacious enclosed curb-less shower accented with beautiful walnut honed marble tile, bench seating and built in niche with shelf. Flat panel cabinetry with exposed shelf and abundant storage, glass mosaic backsplash accents and quart countertops with undermount sink.
Edmunds Studio Photography

Master Ensuite bathroom
Interior Design: think design co.
Photography: David Sutherland
Bathroom with Cork Flooring and Marble Flooring Ideas and Designs
2














 Shelves and shelving units, like ladder shelves, will give you extra space without taking up too much floor space. Also look for wire, wicker or fabric baskets, large and small, to store items under or next to the sink, or even on the wall.
Shelves and shelving units, like ladder shelves, will give you extra space without taking up too much floor space. Also look for wire, wicker or fabric baskets, large and small, to store items under or next to the sink, or even on the wall.  The sink, the mirror, shower and/or bath are the places where you might want the clearest and strongest light. You can use these if you want it to be bright and clear. Otherwise, you might want to look at some soft, ambient lighting in the form of chandeliers, short pendants or wall lamps. You could use accent lighting around your bath in the form to create a tranquil, spa feel, as well.
The sink, the mirror, shower and/or bath are the places where you might want the clearest and strongest light. You can use these if you want it to be bright and clear. Otherwise, you might want to look at some soft, ambient lighting in the form of chandeliers, short pendants or wall lamps. You could use accent lighting around your bath in the form to create a tranquil, spa feel, as well. 