Bathroom with Ceramic Tiles Ideas and Designs
Refine by:
Budget
Sort by:Popular Today
61 - 80 of 158,544 photos
Item 1 of 3

This master bath radiates a sense of tranquility that can best be described as serene. This master retreat boasts a walnut double vanity, free-standing bath tub, concrete flooring and sunk-in shower with frameless glass enclosure. Simple and thoughtful accents blend seamlessly and create a spa-like feel.

Art: Art House Charlotte
Photography: Meagan Larsen
Featured Article: https://www.houzz.com/magazine/a-designer-tests-ideas-in-her-own-38-square-foot-bathroom-stsetivw-vs~116189786

• Remodeled Eichler bathroom
• General Contractor: CKM Construction
• Custom Floating Vanity: Benicia Cabinetry
• Sink: Provided by the client
• Plumbing Fixtures: Hansgrohe
• Tub: Americh
• Floor and Wall Tile: Emil Ceramica
•Glass Tile: Island Stone / Waveline
• Brushed steel cabinet pulls
• Shower niche

Spectacular master bathroom with double sinks and a wet room enclosing the tub and shower.
Elegant lines and a mixture of wood and grey ceramic tile that evokes the feel of elegance and freshness.
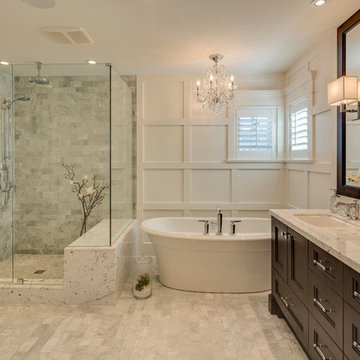
More modern, but stylish this master bathroom is a keeper. Ella style freestanding tub looks so stylish underneath a fabulous chandelier with jewels details. If you want to create your custom bathroom, call Building Pro today to schedule an appointment with the leading interior designer, Karin, so that you can soon enjoy your perfectly designed and remodeled master bath. Now serving the Kansas City metro area and Johnson county.

The aim for this bathroom was to create a space that looks and feels bigger and brighter. This was achieved with a simple black and white colour palette and bold fixtures and fittings, giving the space a unique appeal. Encaustic floor tiles from Fired Earth uses french inspired patterns giving a feminine touch which also helps to zone the two areas whilst a crittall style shower screen defines the shower enclosure. Stainless steel accents enhance the look adding another dimension to the space.

When Cummings Architects first met with the owners of this understated country farmhouse, the building’s layout and design was an incoherent jumble. The original bones of the building were almost unrecognizable. All of the original windows, doors, flooring, and trims – even the country kitchen – had been removed. Mathew and his team began a thorough design discovery process to find the design solution that would enable them to breathe life back into the old farmhouse in a way that acknowledged the building’s venerable history while also providing for a modern living by a growing family.
The redesign included the addition of a new eat-in kitchen, bedrooms, bathrooms, wrap around porch, and stone fireplaces. To begin the transforming restoration, the team designed a generous, twenty-four square foot kitchen addition with custom, farmers-style cabinetry and timber framing. The team walked the homeowners through each detail the cabinetry layout, materials, and finishes. Salvaged materials were used and authentic craftsmanship lent a sense of place and history to the fabric of the space.
The new master suite included a cathedral ceiling showcasing beautifully worn salvaged timbers. The team continued with the farm theme, using sliding barn doors to separate the custom-designed master bath and closet. The new second-floor hallway features a bold, red floor while new transoms in each bedroom let in plenty of light. A summer stair, detailed and crafted with authentic details, was added for additional access and charm.
Finally, a welcoming farmer’s porch wraps around the side entry, connecting to the rear yard via a gracefully engineered grade. This large outdoor space provides seating for large groups of people to visit and dine next to the beautiful outdoor landscape and the new exterior stone fireplace.
Though it had temporarily lost its identity, with the help of the team at Cummings Architects, this lovely farmhouse has regained not only its former charm but also a new life through beautifully integrated modern features designed for today’s family.
Photo by Eric Roth

THE SETUP
Located in a luxury high rise in Chicago’s Gold Coast Neighborhood, the condo’s existing primary bath was “fine,” but a bit underwhelming. It was a sea of beige, with very little personality or drama. The client is very well traveled, and wanted the space to feel luxe and glamorous, like a bath in a fine European hotel.
Design objectives:
- Add loads of beautiful high end finishes
- Create drama and contrast
- Create luxe showering and bathing experiences
- Improve storage for toiletries and essentials
THE REMODEL
Design challenges:
- Unable to reconfigure layout due to location in the high rise
- Seek out unique, dramatic tile materials
- Introduce “BLING”
- Find glamorous lighting
Design solutions:
- Keep existing layout, with change from built in to free-standing tub
- Gorgeous Calacatta gold marble was our inspiration
- Ornate Art deco marble mosaic to be the focal point, with satin gold accents to create shimmer
- Glass and crystal light fixtures add the needed sparkle
THE RENEWED SPACE
After the remodel began, our client’s vision for her bath took a turn that was inspired by a trip to Paris. Initially, the plan was a modest design to allocate resources for her kitchen’s marble slabs… but then she had a vision while admiring the marble bathroom of her Parisian hotel.
She was determined to infuse her bathroom with the same sense of luxury. They went back to the drawing board and started over with all-marble.
Her new stunning bath space radiates glamour and sophistication. The “bling” flows to her bedroom where we matched the gorgeous custom wall treatment that mimics grasscloth on an accent wall. With its marble landscape, shimmering tile and walls, the primary bath’s ambiance creates a swanky hotel feel that our client adores and considers her sanctuary.
Bathroom with Ceramic Tiles Ideas and Designs
4
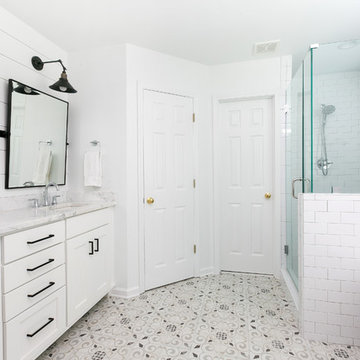
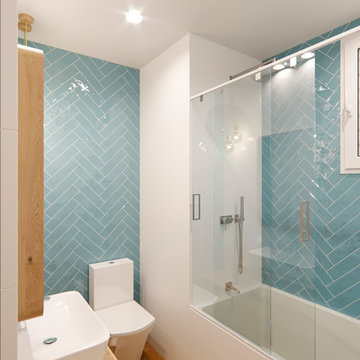


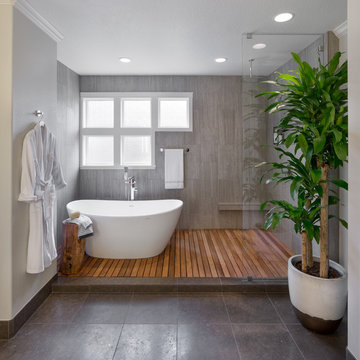
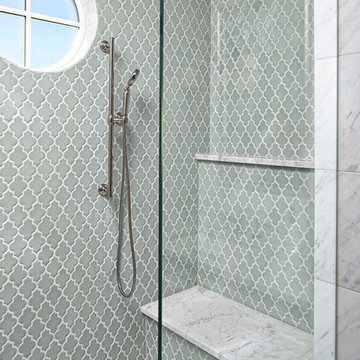



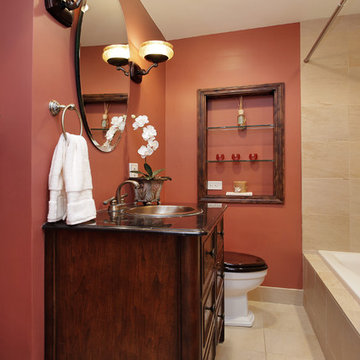
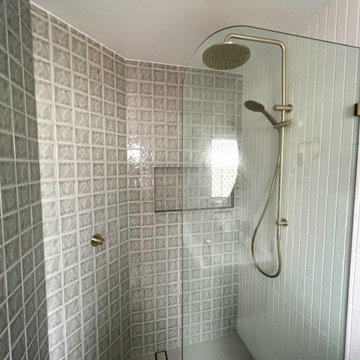


 Shelves and shelving units, like ladder shelves, will give you extra space without taking up too much floor space. Also look for wire, wicker or fabric baskets, large and small, to store items under or next to the sink, or even on the wall.
Shelves and shelving units, like ladder shelves, will give you extra space without taking up too much floor space. Also look for wire, wicker or fabric baskets, large and small, to store items under or next to the sink, or even on the wall.  The sink, the mirror, shower and/or bath are the places where you might want the clearest and strongest light. You can use these if you want it to be bright and clear. Otherwise, you might want to look at some soft, ambient lighting in the form of chandeliers, short pendants or wall lamps. You could use accent lighting around your bath in the form to create a tranquil, spa feel, as well.
The sink, the mirror, shower and/or bath are the places where you might want the clearest and strongest light. You can use these if you want it to be bright and clear. Otherwise, you might want to look at some soft, ambient lighting in the form of chandeliers, short pendants or wall lamps. You could use accent lighting around your bath in the form to create a tranquil, spa feel, as well. 