Bathroom with Ceramic Tiles and Wooden Worktops Ideas and Designs
Refine by:
Budget
Sort by:Popular Today
101 - 120 of 6,525 photos
Item 1 of 3
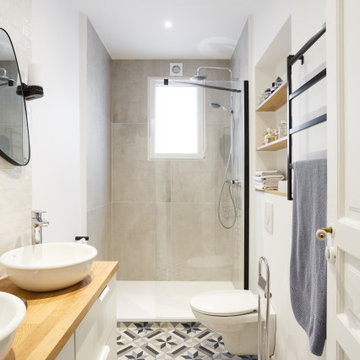
Salle de bain tout en douceur en dégradé de blanc, beige, avec un sol graphique carreaux de ciment Marazzi. Crédence vasque en zellige blanc nacré

Example vintage meets Modern in this small to mid size trendy full bath with hexagon tile laced into the wood floor. Smaller hexagon tile on shower floor, single-sink, free form hexagon wall bathroom design in Dallas with flat-panel cabinets, 2 stained floating shelves, s drop in vessel sink, exposed P-trap, stained floating vanity , 1 fixed piece glass used as shower wall.
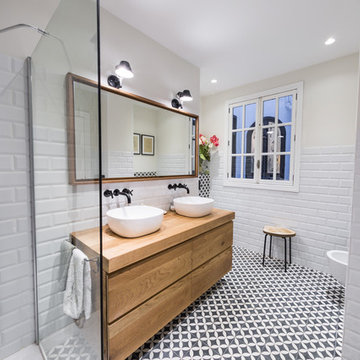
Ébano arquitectura de interiores reforma este antiguo apartamento en el centro de Alcoy, de fuerte personalidad. El diseño respeta la estética clásica original recuperando muchos elementos existentes y modernizándolos. En los espacios comunes utilizamos la madera, colores claros y elementos en negro e inoxidable. Esta neutralidad contrasta con la decoración de los baños y dormitorios, mucho más atrevidos, que sin duda no pasan desapercibidos.
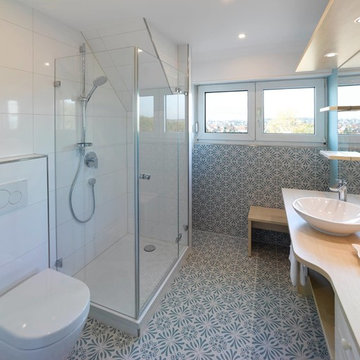
www.laziundlazu.de ein vorhandenes Badezimmer soll renoviert werden - teilweise werden die vorhandenen Schrankelemente wiederverwendet und ergänzt
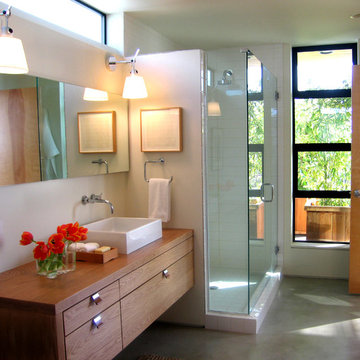
Master bath with a view onto the private roof top deck.
Photo by: Daniel Sheehan

Salle de bain rénovée dans des teintes douces : murs peints en rose, faïence blanc brillant type zellige et terrazzo coloré au sol.
Meuble vasque sur mesure en bois et vasque à poser.
Détails noirs.

Salle de bain numéro 2 : Après - 2ème vue !
Sol en carrelage gris/noir
Douche à l'italienne
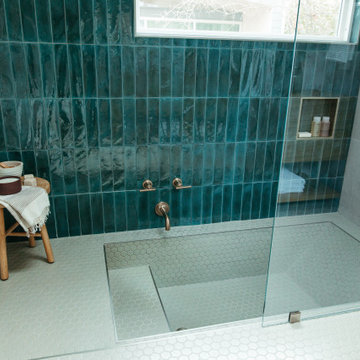
Full gut renovation if this master bathroom including new tile, plumbing fixtures, vanity and lighting while keep part of the original layout. The existing sunken tub and walk in shower were combined to create an open concept tub/shower combo.

Dans cette salle de bain pour enfants nous avons voulu faire un mélange de carreaux de faïence entre le motif damier et la pose de carreaux navettes. La pose est extrèmement minutieuse notamment dans le raccord couleurs entre le terracotta et le carreau blanc.

This tiny home has utilized space-saving design and put the bathroom vanity in the corner of the bathroom. Natural light in addition to track lighting makes this vanity perfect for getting ready in the morning. Triangle corner shelves give an added space for personal items to keep from cluttering the wood counter. This contemporary, costal Tiny Home features a bathroom with a shower built out over the tongue of the trailer it sits on saving space and creating space in the bathroom. This shower has it's own clear roofing giving the shower a skylight. This allows tons of light to shine in on the beautiful blue tiles that shape this corner shower. Stainless steel planters hold ferns giving the shower an outdoor feel. With sunlight, plants, and a rain shower head above the shower, it is just like an outdoor shower only with more convenience and privacy. The curved glass shower door gives the whole tiny home bathroom a bigger feel while letting light shine through to the rest of the bathroom. The blue tile shower has niches; built-in shower shelves to save space making your shower experience even better. The bathroom door is a pocket door, saving space in both the bathroom and kitchen to the other side. The frosted glass pocket door also allows light to shine through.
This Tiny Home has a unique shower structure that points out over the tongue of the tiny house trailer. This provides much more room to the entire bathroom and centers the beautiful shower so that it is what you see looking through the bathroom door. The gorgeous blue tile is hit with natural sunlight from above allowed in to nurture the ferns by way of clear roofing. Yes, there is a skylight in the shower and plants making this shower conveniently located in your bathroom feel like an outdoor shower. It has a large rounded sliding glass door that lets the space feel open and well lit. There is even a frosted sliding pocket door that also lets light pass back and forth. There are built-in shelves to conserve space making the shower, bathroom, and thus the tiny house, feel larger, open and airy.
Bathroom with Ceramic Tiles and Wooden Worktops Ideas and Designs
6
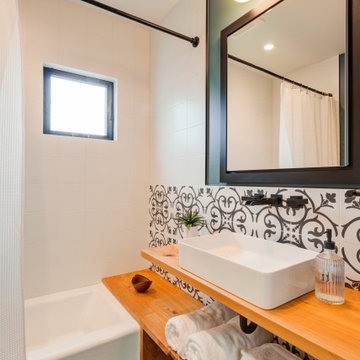



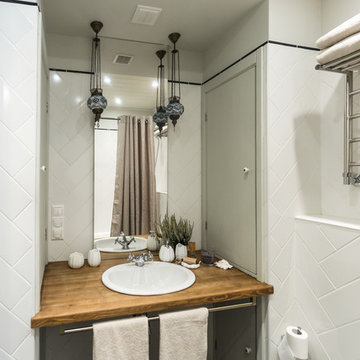
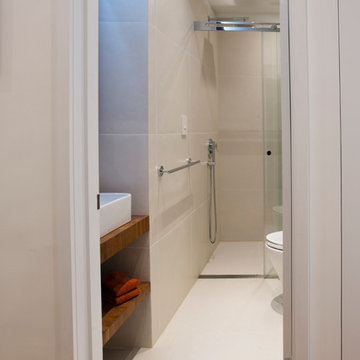
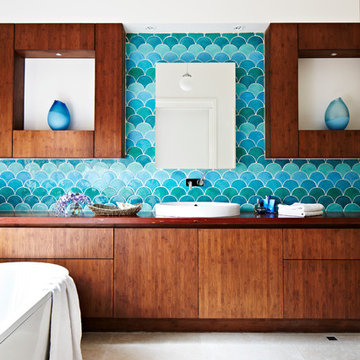
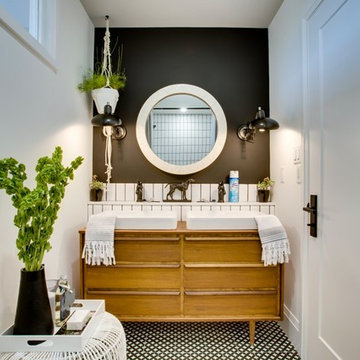



 Shelves and shelving units, like ladder shelves, will give you extra space without taking up too much floor space. Also look for wire, wicker or fabric baskets, large and small, to store items under or next to the sink, or even on the wall.
Shelves and shelving units, like ladder shelves, will give you extra space without taking up too much floor space. Also look for wire, wicker or fabric baskets, large and small, to store items under or next to the sink, or even on the wall.  The sink, the mirror, shower and/or bath are the places where you might want the clearest and strongest light. You can use these if you want it to be bright and clear. Otherwise, you might want to look at some soft, ambient lighting in the form of chandeliers, short pendants or wall lamps. You could use accent lighting around your bath in the form to create a tranquil, spa feel, as well.
The sink, the mirror, shower and/or bath are the places where you might want the clearest and strongest light. You can use these if you want it to be bright and clear. Otherwise, you might want to look at some soft, ambient lighting in the form of chandeliers, short pendants or wall lamps. You could use accent lighting around your bath in the form to create a tranquil, spa feel, as well. 