Bathroom with Ceramic Tiles and Limestone Flooring Ideas and Designs
Refine by:
Budget
Sort by:Popular Today
61 - 80 of 931 photos
Item 1 of 3
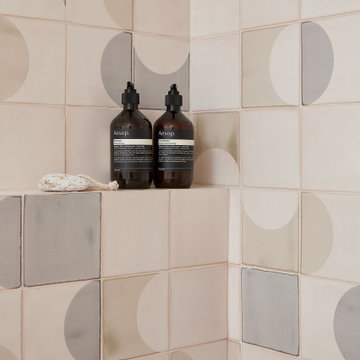
We re-designed and renovated three bathrooms and a laundry/mudroom in this builder-grade tract home. All finishes were carefully sourced, and all millwork was designed and custom-built.
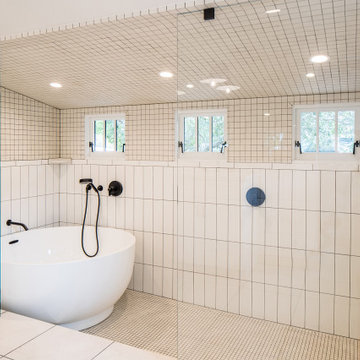
The Master Bath channels pure relaxation featuring a double sink vanity with Carrara marble countertop, natural stone flooring, and large open tiled shower complete with Japanese soaking tub.
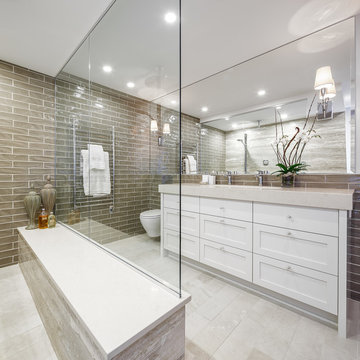
Design by Astro Design Centre - Ottawa, Canada
Photo by DoubleSpace Photography
The large tiled Travertine wall meets a smaller scaled subway tile to connect the shower to the vanity wall. The vanity was designed to compliment a free standing piece of bedroom furniture. The shaker drawers marry the traditional details with an oversized contemporary build up of the counter. A trough sink equipped with two faucets addresses the challenge of ‘his and hers’ sinks in a master. The uninterrupted mirror length with built in sconces, further add to the concept of interconnecting the various functions of the bathroom.
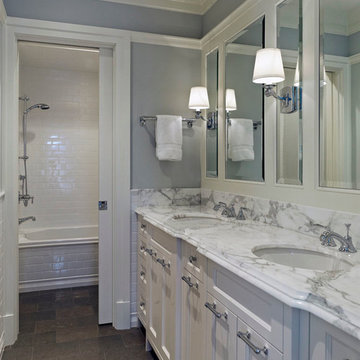
Located on leafy North Dayton in Chicago's fashionable Lincoln Park, this single-family home is the epitome of understated elegance in family living.
This beautiful house features a swirling center staircase, two-story dining room, refined architectural detailing and the finest finishes. Windows and sky lights fill the space with natural light and provide ample views of the property's beautiful landscaping. A unique, elevated "green roof" stretches from the family room over the top of the 2½-car garage and creates an outdoor space that accommodates a fireplace, dining area and play place.
With approximately 5,400 square feet of living space, this home features six bedrooms and 5.1 bathrooms, including an entire floor dedicated to the master suite.
This home was developed as a speculative home during the Great Recession and went under contract in less than 30 days.
Nathan Kirkman
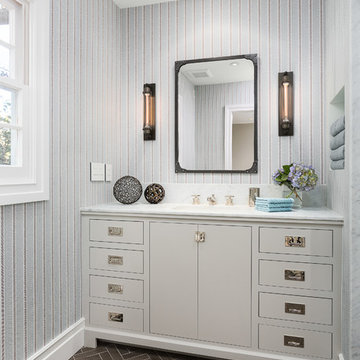
The goal of the homeowners was to update an existing guest bath into a bright, special bath for their son. Use of gray ceramic tile and limestone tile floor laid in a herringbone pattern provided a masculine backdrop for this bathroom design. A custom vanity was used to maximize storage while providing adequate usable space around the vanity. To maximize the usable floor space, a floating glass shower panel was used with a curbless, walk-in shower. The color palate and finishes were tied together with use of Serena and Lily herringbone wallpaper, honed cararra marble countertop and warm gray shower wall tile. Newport Brass shower and lavatory fittings were all specified in polished nickel. The end result was a bright, masculine bath that the the boy can grow into and enjoy for years to come.
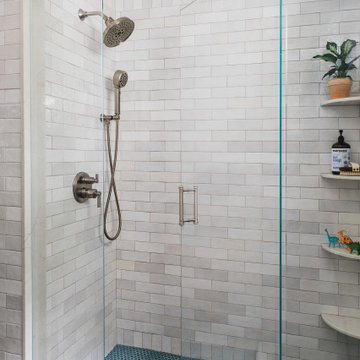
Joyelle West Photography - Bathroom remodel with decorative shaker style, flat panel maple vanity cabinet, painted with custom color, Benjamin Moore Ocean City Blue, and polished nickel cabinet hardware. Quartz countertop - MSI Monaco, floor to ceiling ceramic wall tile, custom shower with frameless glass panels and hinged doors, limestone hexagon floor tile, heated floors, Brizo brushed nickel plumbing fixtures, and a Toto toilet.
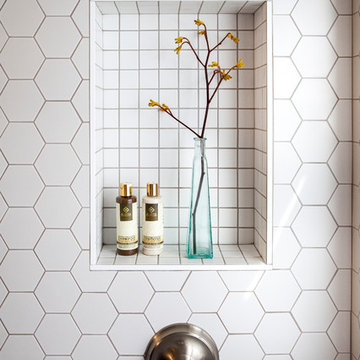
The tub and fixtures are from Kohler and bold white hexagon tiles add an interesting, classic touch.

Continuous header at tops of doors and windows frames 6 x 6 Dal matte "Arctic White" tile. Console top is "Jerusalem Gold" limestone, and matches floor tiles. Under-mount sink is Obrien with a California Faucet. Color above header is BM "Dorset Gold."
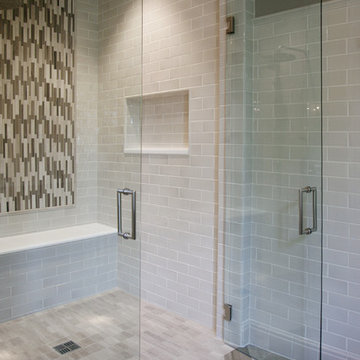
Master Shower
Star Tribeca 3 x 9 Bossy Gray shower wall tiles, Limestone Chenille White 6 x 36 honed with 6 x 36 Silver Screen honed marble floor tiles by Builders Floor Covering & Tile. Master Bath Shower Glass doors and hardware by Atlanta Glass & Mirror.
Bathroom with Ceramic Tiles and Limestone Flooring Ideas and Designs
4
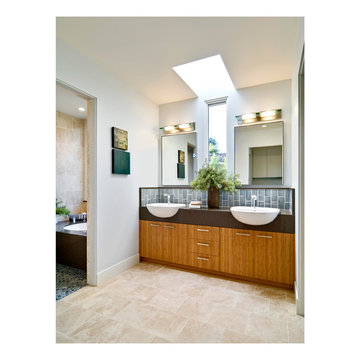
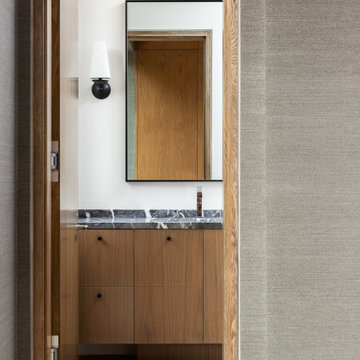

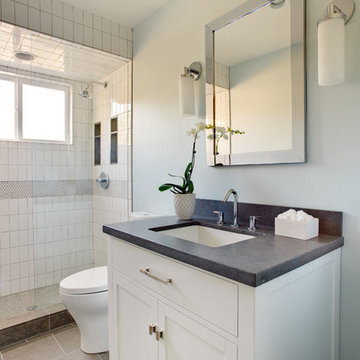
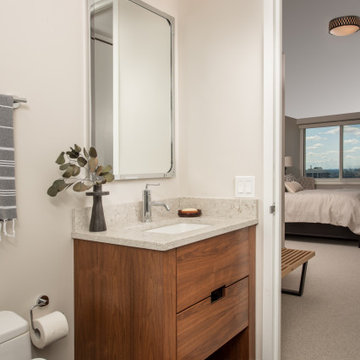
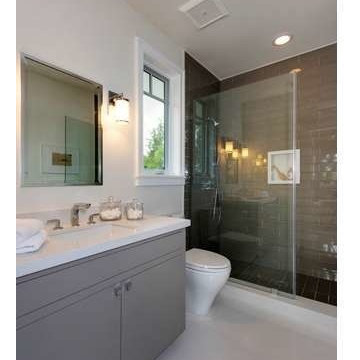
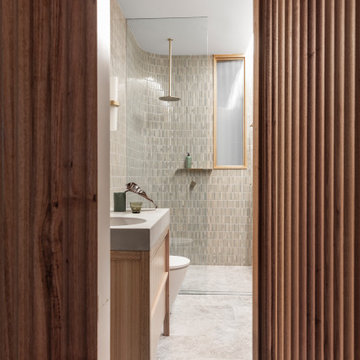
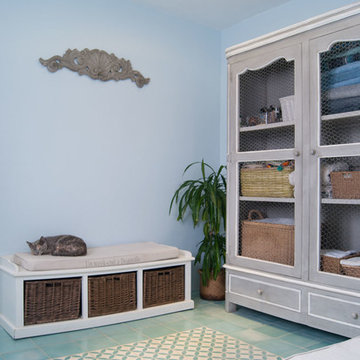
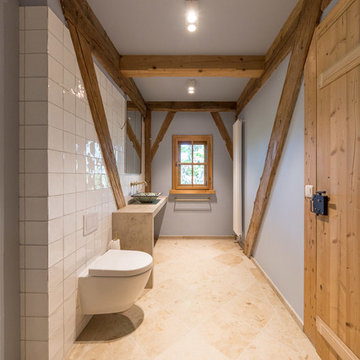
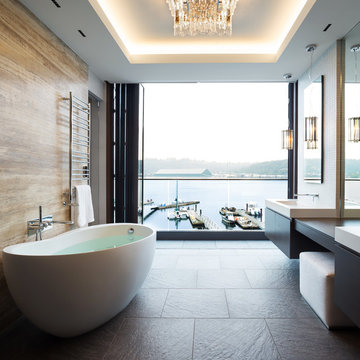
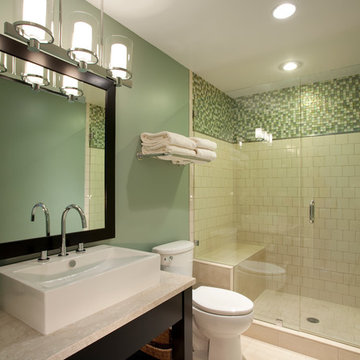

 Shelves and shelving units, like ladder shelves, will give you extra space without taking up too much floor space. Also look for wire, wicker or fabric baskets, large and small, to store items under or next to the sink, or even on the wall.
Shelves and shelving units, like ladder shelves, will give you extra space without taking up too much floor space. Also look for wire, wicker or fabric baskets, large and small, to store items under or next to the sink, or even on the wall.  The sink, the mirror, shower and/or bath are the places where you might want the clearest and strongest light. You can use these if you want it to be bright and clear. Otherwise, you might want to look at some soft, ambient lighting in the form of chandeliers, short pendants or wall lamps. You could use accent lighting around your bath in the form to create a tranquil, spa feel, as well.
The sink, the mirror, shower and/or bath are the places where you might want the clearest and strongest light. You can use these if you want it to be bright and clear. Otherwise, you might want to look at some soft, ambient lighting in the form of chandeliers, short pendants or wall lamps. You could use accent lighting around your bath in the form to create a tranquil, spa feel, as well. 