Bathroom with Ceramic Tiles and Brick Walls Ideas and Designs
Refine by:
Budget
Sort by:Popular Today
61 - 80 of 189 photos
Item 1 of 3
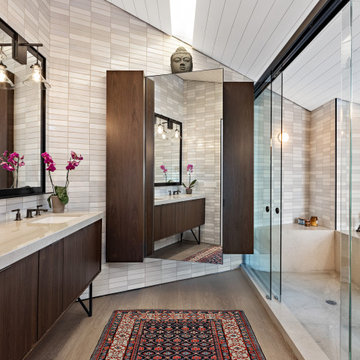
A very personal project that warranted an industrial meets Florida waterway feel. The original layout was poor and drew your eye to a weird corner in the master shower. The owner wanted a tub , bidet toilet, lots of storage and tile on all walls.
We removed the double wall vanity and added a nook for the master tub which took advantage of the waterway views. We created a strong centerline with a linear skylight and mirror door on a large wall hung linen cabinet. The toilet, tub and shower are accessed thorough sliding glass shower doors hung from a steel beam. The shower valve and head and bath products are all housed in a custom built metal tower that compliments the steel beam. The result is an incredibly handsome bath that functions beautifully!
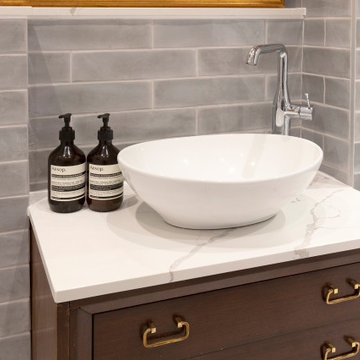
This basement bathroom was given new airy and bright look by using bright reflective materials.
We also kept some of the brick work exposed so that it adds a little character.
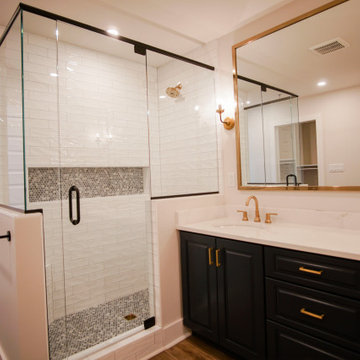
The bathroom connects to the master bedroom through the huge closet, making is almost one huge room. The design on this bathroom is absolutely stunning, from the beautiful lighting, to the glass shower, certainly one of the best we've done.
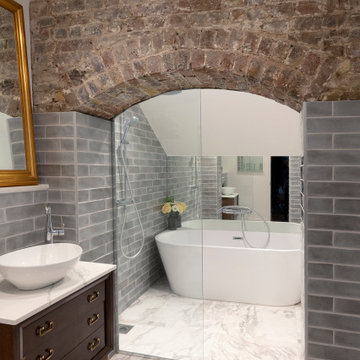
This basement bathroom was given new airy and bright look by using bright reflective materials.
We also kept some of the brick work exposed so that it adds a little character.
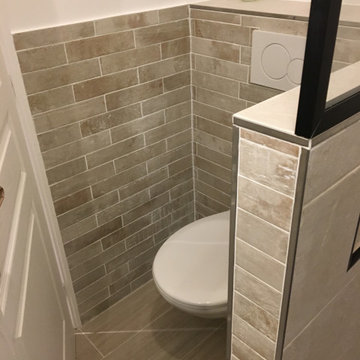
Harmonie des carrelages , cacher les WC derrière la porte
Belle rénovation de salle de bain.
Revoir l'agencement et moderniser .
Harmonie de beige pour une atmosphère reposante.
Joli choix de matériaux, jolie réalisation par AJC plomberie à l'Etang la ville
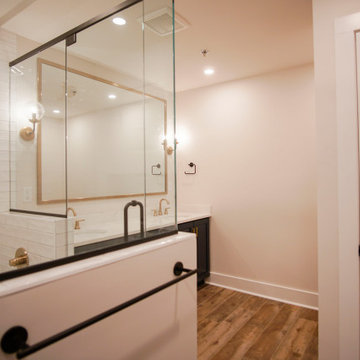
The bathroom connects to the master bedroom through the huge closet, making is almost one huge room. The design on this bathroom is absolutely stunning, from the beautiful lighting, to the glass shower, certainly one of the best we've done.

Extension and refurbishment of a semi-detached house in Hern Hill.
Extensions are modern using modern materials whilst being respectful to the original house and surrounding fabric.
Views to the treetops beyond draw occupants from the entrance, through the house and down to the double height kitchen at garden level.
From the playroom window seat on the upper level, children (and adults) can climb onto a play-net suspended over the dining table.
The mezzanine library structure hangs from the roof apex with steel structure exposed, a place to relax or work with garden views and light. More on this - the built-in library joinery becomes part of the architecture as a storage wall and transforms into a gorgeous place to work looking out to the trees. There is also a sofa under large skylights to chill and read.
The kitchen and dining space has a Z-shaped double height space running through it with a full height pantry storage wall, large window seat and exposed brickwork running from inside to outside. The windows have slim frames and also stack fully for a fully indoor outdoor feel.
A holistic retrofit of the house provides a full thermal upgrade and passive stack ventilation throughout. The floor area of the house was doubled from 115m2 to 230m2 as part of the full house refurbishment and extension project.
A huge master bathroom is achieved with a freestanding bath, double sink, double shower and fantastic views without being overlooked.
The master bedroom has a walk-in wardrobe room with its own window.
The children's bathroom is fun with under the sea wallpaper as well as a separate shower and eaves bath tub under the skylight making great use of the eaves space.
The loft extension makes maximum use of the eaves to create two double bedrooms, an additional single eaves guest room / study and the eaves family bathroom.
5 bedrooms upstairs.
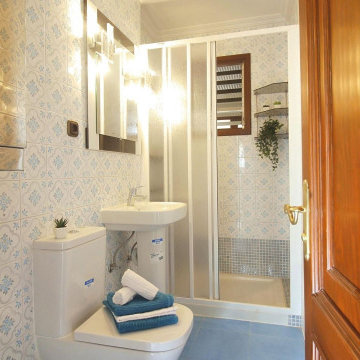
Accion home staging realizada en este piso vacío que llevaba a la venta mas de tres años sin resultados positivos. Despues de nuestra intervención se vendío en tan solo 1 mes
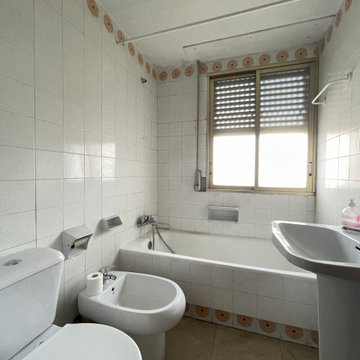
ANTES: Así estaba el antiguo baño. Tanto los elementos de gran tamaño como la distribución eran poco funcionales
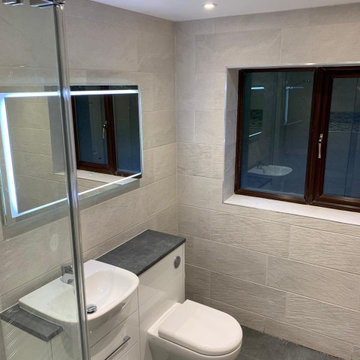
Using Fitted Furniture this creates storage and still looks sleek in its design
Bathroom with Ceramic Tiles and Brick Walls Ideas and Designs
4
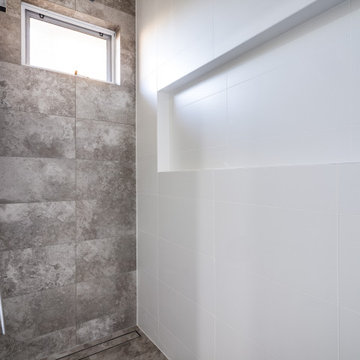
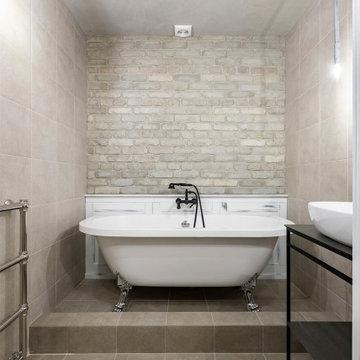
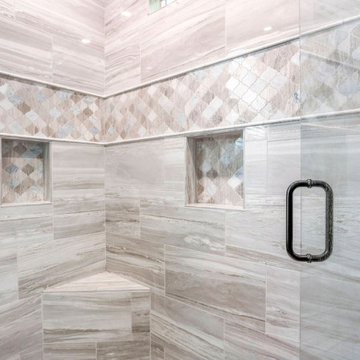
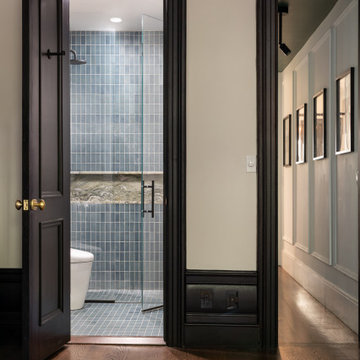
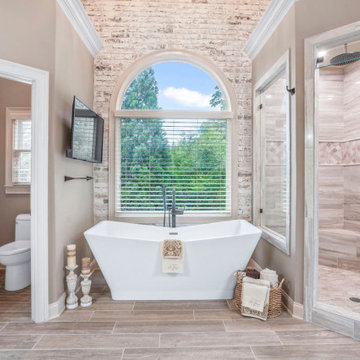
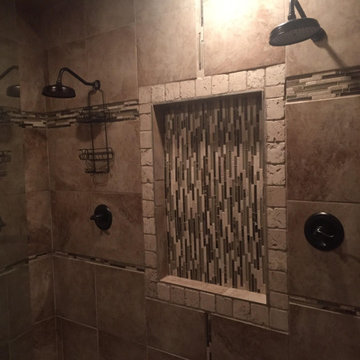
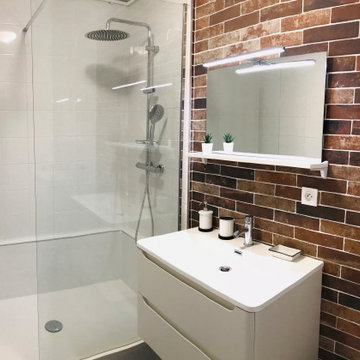
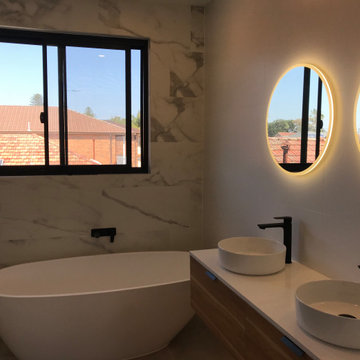
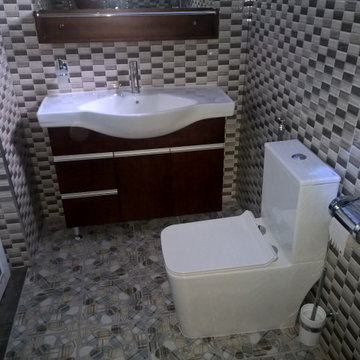
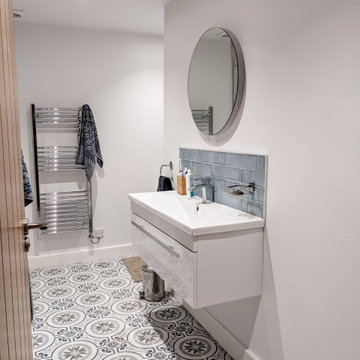

 Shelves and shelving units, like ladder shelves, will give you extra space without taking up too much floor space. Also look for wire, wicker or fabric baskets, large and small, to store items under or next to the sink, or even on the wall.
Shelves and shelving units, like ladder shelves, will give you extra space without taking up too much floor space. Also look for wire, wicker or fabric baskets, large and small, to store items under or next to the sink, or even on the wall.  The sink, the mirror, shower and/or bath are the places where you might want the clearest and strongest light. You can use these if you want it to be bright and clear. Otherwise, you might want to look at some soft, ambient lighting in the form of chandeliers, short pendants or wall lamps. You could use accent lighting around your bath in the form to create a tranquil, spa feel, as well.
The sink, the mirror, shower and/or bath are the places where you might want the clearest and strongest light. You can use these if you want it to be bright and clear. Otherwise, you might want to look at some soft, ambient lighting in the form of chandeliers, short pendants or wall lamps. You could use accent lighting around your bath in the form to create a tranquil, spa feel, as well. 