Bathroom with Ceramic Tiles and Black Worktops Ideas and Designs
Refine by:
Budget
Sort by:Popular Today
141 - 160 of 3,420 photos
Item 1 of 3
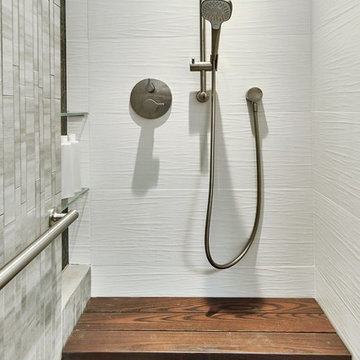
a walk in shower has a bench at one end, next to a tiled soap niche. A grab bar along the length of the shower serves as a face towel rack as well.

The bathroom was transformed into a standout feature of the cottage.
A custom curved floating mirror with backlighting was designed and created, showcasing unique wallpaper.
Shower tile design catered to the client's love for ceramics and featured flowing patterns leading towards brass fixtures.
A central focal point was the custom vanity, meticulously crafted with hand-laid wood and an attention-grabbing design.
From removing windows, adding french and dutch doors, to adding a new closet with a sliding custom door. The wallpaper was the inspiration of the space with texture grass cloth and custom painting. The furniture and textures, as well as styling in the space was a great touch to finish off the design.
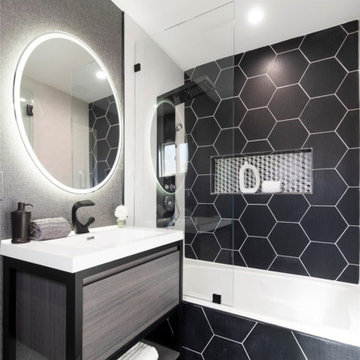
Completely REMODELED!! Modern 3 Bedroom and 2 Bath home, Enter into your living room and dining area with a completely remodeled Kitchen with a open concept perfect for family and friend gatherings, The Kitchen has all new Cabinetry and New Quartz Counter Tops, New Kitchen Flooring There are new appliances including the oven/stove, microwave, Both Bathrooms have been remodeled with all new, vanities, toilets, sinks, tubs, lights fixtures, and paint. All 3 Bedrooms have been Completely Remodeled, Master Bedroom has a his or hers closet, Master bathroom has jetted bathtub, Other features include all new central HVAC, New floors throughout, New Dual Pane Windows, New Recessed LED lighting throughout, Inside Washer and Dryer hook-ups, New Tankless Water Heater, New Roof, New Electrical, New Plumbing, New landscaping. and Stamped Concrete throughout the property, Large driveway that can accommodate over 6 cars, many toys or your RV, Nice back yard to convert garage into a ADU.
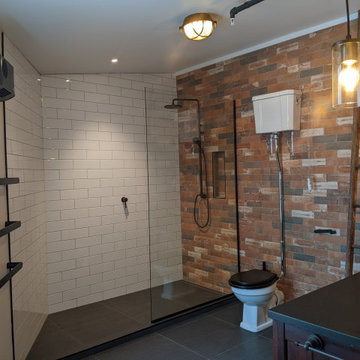
Industrial lighting. Open shower. Heated towel ladder and a ladder make this room a honest tribute to the old factory that used to be here.
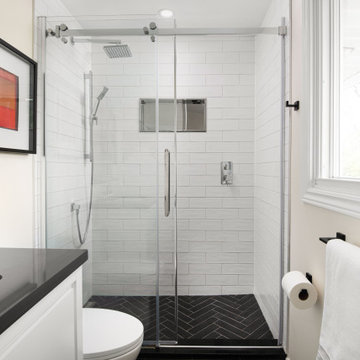
When we first saw these two bathrooms, they were in need of a major update. They were stuck in the ’80’s with pot light bulkheads over the vanities, sliding glass door shower/tub and very little storage. We created a calm and subtle beachy vibe in the main bathroom with new floor tile, an updated double vanity and a huge round mirror to reflect light. We also added a touch of deep teal to the ceiling as an unexpected design element. In the ensuite, we stayed classic with a black and white palette. The old combination tub/shower was converted to a full glass walk-in shower, and a beautiful herringbone pattern for the black floor tile was carried right through into the shower. We also carved out a bit of much needed storage with a wall niche next to the vanity.
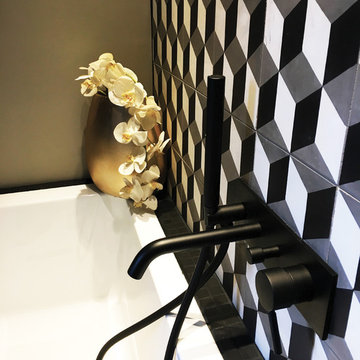
Détail salle de bain graphique et scandinave - Isabelle Le Rest Intérieurs
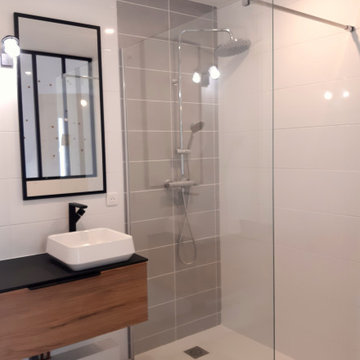
Pour la salle d'eau, nous avons opté pour un receveur extra plat, de la faïence grise et blanche en grands carreaux ainsi qu'un sol PVC adapté aux pièces humides. Le but était de rester dans des tons neutres et intemporels pour assurer la pérennité de cet espace.
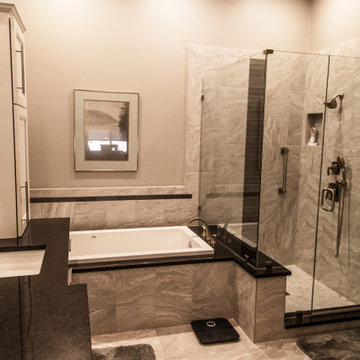
Total Bath redesign with complete bath renovation. Added under counter lighting, recess ceiling lighting. A beautiful and relaxing space.
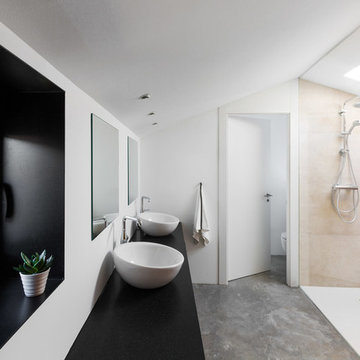
Proyecto: La Reina Obrera y Estudio Hús. Fotografías de Álvaro de la Fuente, La Reina Obrera y BAM.

Victorian Style Bathroom in Horsham, West Sussex
In the peaceful village of Warnham, West Sussex, bathroom designer George Harvey has created a fantastic Victorian style bathroom space, playing homage to this characterful house.
Making the most of present-day, Victorian Style bathroom furnishings was the brief for this project, with this client opting to maintain the theme of the house throughout this bathroom space. The design of this project is minimal with white and black used throughout to build on this theme, with present day technologies and innovation used to give the client a well-functioning bathroom space.
To create this space designer George has used bathroom suppliers Burlington and Crosswater, with traditional options from each utilised to bring the classic black and white contrast desired by the client. In an additional modern twist, a HiB illuminating mirror has been included – incorporating a present-day innovation into this timeless bathroom space.
Bathroom Accessories
One of the key design elements of this project is the contrast between black and white and balancing this delicately throughout the bathroom space. With the client not opting for any bathroom furniture space, George has done well to incorporate traditional Victorian accessories across the room. Repositioned and refitted by our installation team, this client has re-used their own bath for this space as it not only suits this space to a tee but fits perfectly as a focal centrepiece to this bathroom.
A generously sized Crosswater Clear6 shower enclosure has been fitted in the corner of this bathroom, with a sliding door mechanism used for access and Crosswater’s Matt Black frame option utilised in a contemporary Victorian twist. Distinctive Burlington ceramics have been used in the form of pedestal sink and close coupled W/C, bringing a traditional element to these essential bathroom pieces.
Bathroom Features
Traditional Burlington Brassware features everywhere in this bathroom, either in the form of the Walnut finished Kensington range or Chrome and Black Trent brassware. Walnut pillar taps, bath filler and handset bring warmth to the space with Chrome and Black shower valve and handset contributing to the Victorian feel of this space. Above the basin area sits a modern HiB Solstice mirror with integrated demisting technology, ambient lighting and customisable illumination. This HiB mirror also nicely balances a modern inclusion with the traditional space through the selection of a Matt Black finish.
Along with the bathroom fitting, plumbing and electrics, our installation team also undertook a full tiling of this bathroom space. Gloss White wall tiles have been used as a base for Victorian features while the floor makes decorative use of Black and White Petal patterned tiling with an in keeping black border tile. As part of the installation our team have also concealed all pipework for a minimal feel.
Our Bathroom Design & Installation Service
With any bathroom redesign several trades are needed to ensure a great finish across every element of your space. Our installation team has undertaken a full bathroom fitting, electrics, plumbing and tiling work across this project with our project management team organising the entire works. Not only is this bathroom a great installation, designer George has created a fantastic space that is tailored and well-suited to this Victorian Warnham home.
If this project has inspired your next bathroom project, then speak to one of our experienced designers about it.
Call a showroom or use our online appointment form to book your free design & quote.
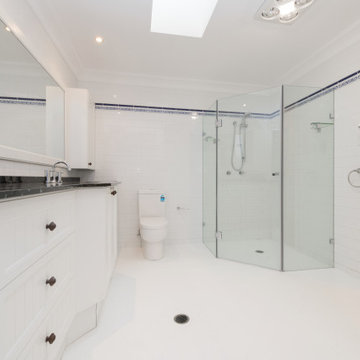
Master Bathroom cosmetic renovation, new shower screen, new plumbing accessories (new toilet), repainted floor tiles, repainted ceiling, repainted windows, repainted door, tiles painted
Bathroom with Ceramic Tiles and Black Worktops Ideas and Designs
8
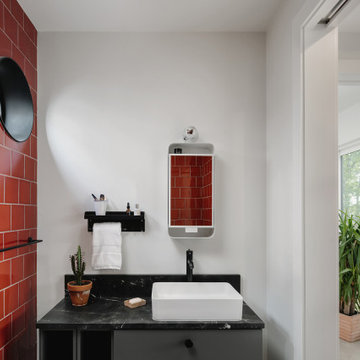
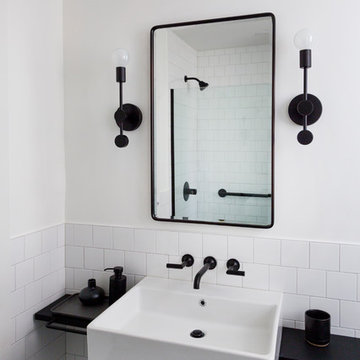
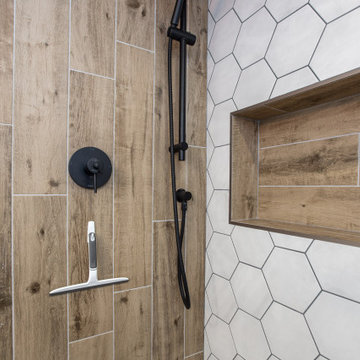
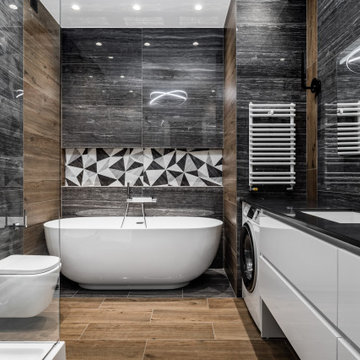
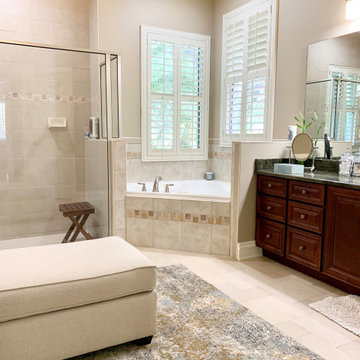
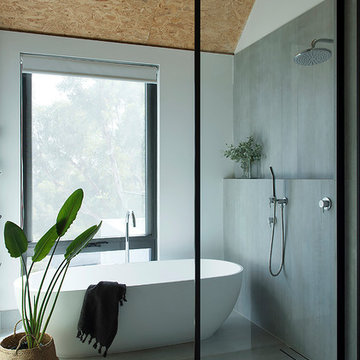

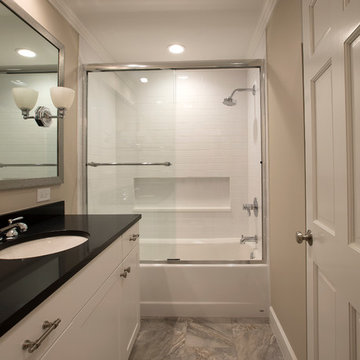
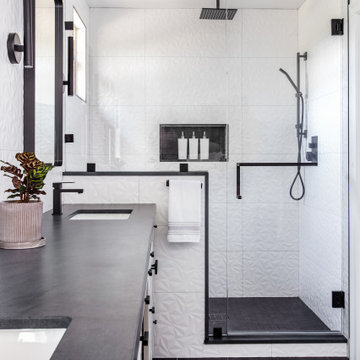

 Shelves and shelving units, like ladder shelves, will give you extra space without taking up too much floor space. Also look for wire, wicker or fabric baskets, large and small, to store items under or next to the sink, or even on the wall.
Shelves and shelving units, like ladder shelves, will give you extra space without taking up too much floor space. Also look for wire, wicker or fabric baskets, large and small, to store items under or next to the sink, or even on the wall.  The sink, the mirror, shower and/or bath are the places where you might want the clearest and strongest light. You can use these if you want it to be bright and clear. Otherwise, you might want to look at some soft, ambient lighting in the form of chandeliers, short pendants or wall lamps. You could use accent lighting around your bath in the form to create a tranquil, spa feel, as well.
The sink, the mirror, shower and/or bath are the places where you might want the clearest and strongest light. You can use these if you want it to be bright and clear. Otherwise, you might want to look at some soft, ambient lighting in the form of chandeliers, short pendants or wall lamps. You could use accent lighting around your bath in the form to create a tranquil, spa feel, as well. 