Bathroom with Ceramic Tiles and a Laundry Area Ideas and Designs
Refine by:
Budget
Sort by:Popular Today
141 - 160 of 744 photos
Item 1 of 3
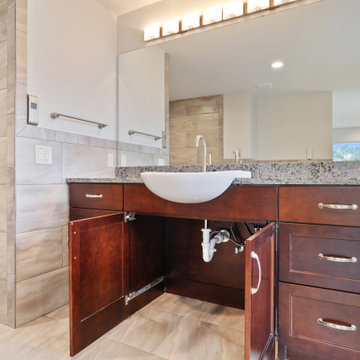
Master Bathroom with roll-in shower and accessible cabinet
Ponce Design Build / Adapted Living Spaces
Atlanta, GA 30338
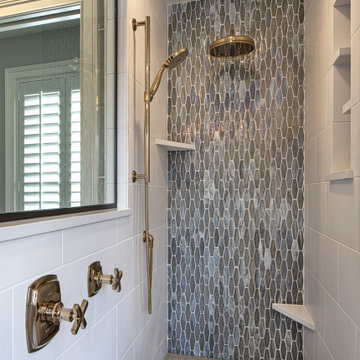
This larger scale master bath was improved by removing the NEVER used jetted tub. Client is thrilled to now have a more used "island" space for make up application and laundry folding.
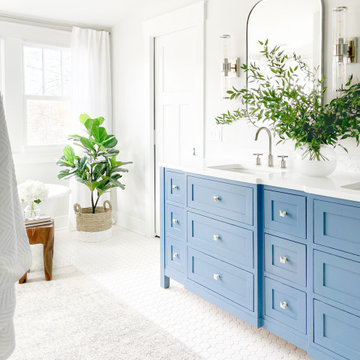
Shop My Design here: https://www.designbychristinaperry.com/historic-edgefield-project-primary-bathroom/
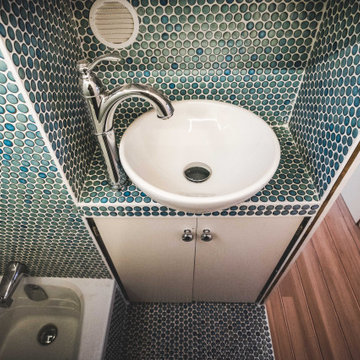
Tiny bathroom with an intelligent design; shower + bathtub, vanity, medicine cabinet, toilet, washer/dryer combo, and floor to ceiling penny tile with light weight, flexible, modified sealed grout.
The Vineuve 100 is available for pre order, and will be coming to market on June 1st, 2021.
Contact us at info@vineuve.ca to sign up for pre order.
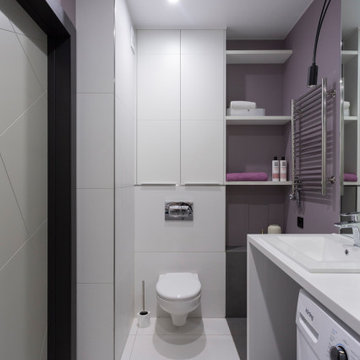
Ванную сделали более нейтральной, при сохранении графики и геометрии.
Но она не выпадает из общей концепции, потому что визуальные приемы были использованы те же самые, что и во всей квартире.
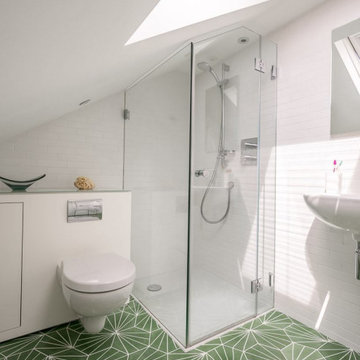
Beautiful, bright loft master bedroom en-suite shower room with 1/3rd 2/3rd bond mini white wall tiles and luxurious deep green encaustic Marrakech floor tiles. As well as built in and concealed bespoke cabinetry.
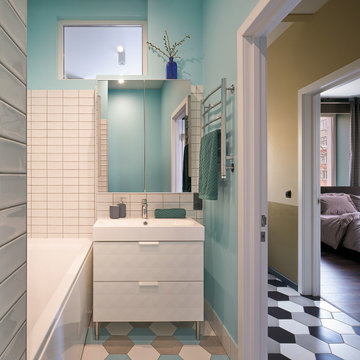
Керамика — Kerama Marazzi; ванна — Roca; раковина и туалетный шкаф с зеркалом — IKEA.
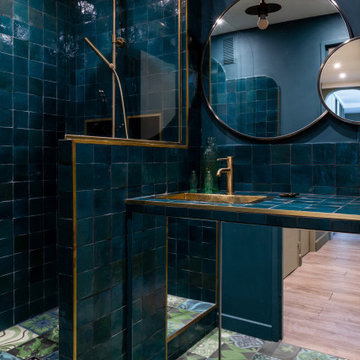
Un appartement des années 70 à la vue spectaculaire sur Paris retrouve une seconde jeunesse et gagne en caractère après une rénovation totale. Exit le côté austère et froid et bienvenue dans un univers très féminin qui ose la couleur et les courbes avec style.
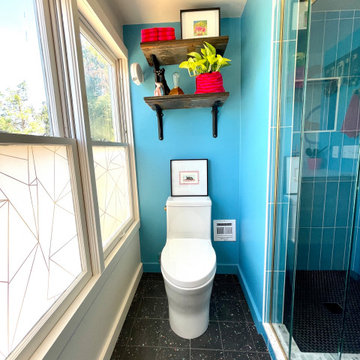
Modern and fun bathroom with built in washer/dryer. Floating walnut vanity with terrazzo countertop. The owner provided a custom mural to complete the desgn.
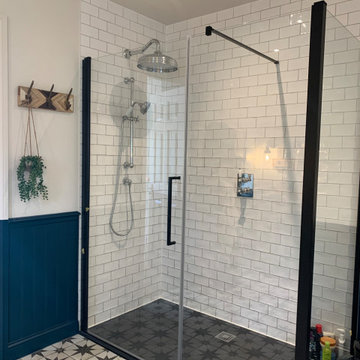
This Ensuite bathroom highlights a luxurious mix of industrial design mixed with traditional country features.
The true eyecatcher in this space is the Bronze Cast Iron Freestanding Bath. Our client had a true adventurous spirit when it comes to design.
We ensured all the 21st century modern conveniences are included within the retro style bathroom.
A large walk in shower with both a rose over head rain shower and hand set for the everyday convenience.
His and Her separate basin units with ample amount of storage and large counter areas.
Finally to tie all design together we used a statement star tile on the floor to compliment the black wood panelling surround the bathroom.
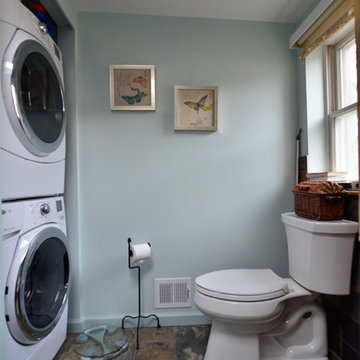
Rustic slate adds depth and texture to this brightly lit 3rd floor bathroom. A light oak wall hung vanity and storage tower accentuate the honey brown tones and compliment the richer deep tones found in the faux slate tile. A generously large white sink basin extends up above the top of the vanity, topped with a single lever faucet. By elevating the vanity and storage tower, cleaning underfoot is a breeze. The new whirlpool tub features a deep soaking depth and new accessible grab bars allows the homeowners ease in and out of the tub. A new modern sliding bypass shower door and new stainless steel shower fixtures gives the shower stall an updated appearance.
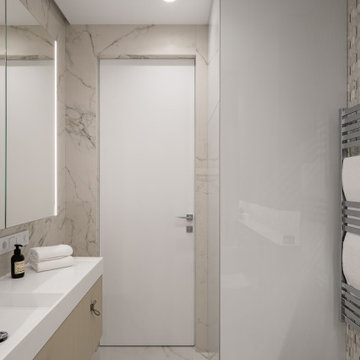
In the bathroom, there is a column cabinet containing a washer and a dryer. The appliances are hidden behind the facades repeating the kitchen ones: their base is made of white enameled MDF covered with refined glossy glass. We design interiors of homes and apartments worldwide. If you need well-thought and aesthetical interior, submit a request on the website.
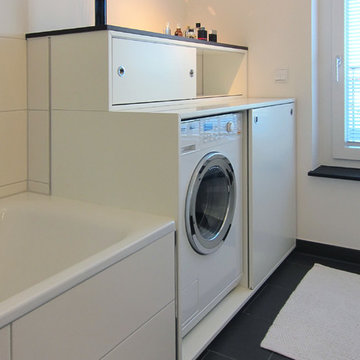
Der Schrank für die Waschmaschine schließt mit der Wanne ab und übernimmt die Höhen der Fliesen – 90 und 120 cm. Hinter der Schiebetür unten ist Platz für Waschmittel entstanden. Hinter der Schiebetür im oberen Teil gibt es weiteren Stauraum, gleichzeitig bleiben die Wasser- und Stromanschlüsse für die Waschmaschine an der Rückwand zugänglich. Der Schrank ist weiß lackiert, die Deckplatte nimmt das Material des Regals gegenüber wieder auf – und die Griffe der Schiebetüren wurden passend zum Bullauge der Waschmaschine ausgewählt.
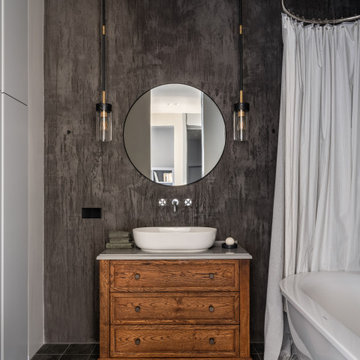
Тумба под раковину и шкаф - столярное производство "Не просто мебель", сантехника Duravit, светильник Visual Comfort.
Bathroom with Ceramic Tiles and a Laundry Area Ideas and Designs
8
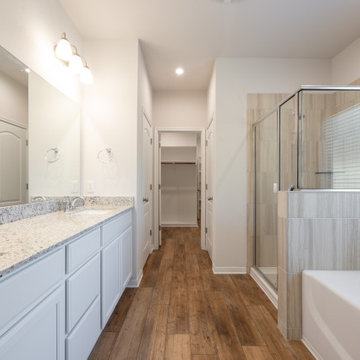
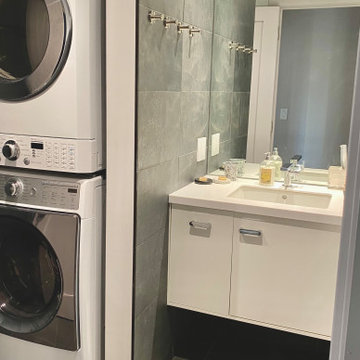
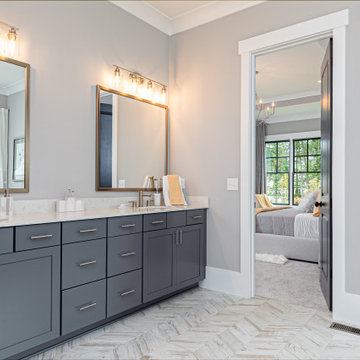
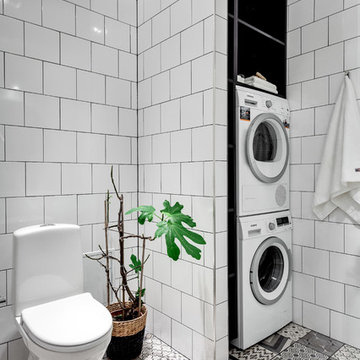

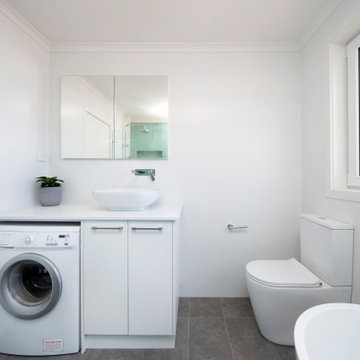

 Shelves and shelving units, like ladder shelves, will give you extra space without taking up too much floor space. Also look for wire, wicker or fabric baskets, large and small, to store items under or next to the sink, or even on the wall.
Shelves and shelving units, like ladder shelves, will give you extra space without taking up too much floor space. Also look for wire, wicker or fabric baskets, large and small, to store items under or next to the sink, or even on the wall.  The sink, the mirror, shower and/or bath are the places where you might want the clearest and strongest light. You can use these if you want it to be bright and clear. Otherwise, you might want to look at some soft, ambient lighting in the form of chandeliers, short pendants or wall lamps. You could use accent lighting around your bath in the form to create a tranquil, spa feel, as well.
The sink, the mirror, shower and/or bath are the places where you might want the clearest and strongest light. You can use these if you want it to be bright and clear. Otherwise, you might want to look at some soft, ambient lighting in the form of chandeliers, short pendants or wall lamps. You could use accent lighting around your bath in the form to create a tranquil, spa feel, as well. 