Bathroom with Ceramic Tiles and a Drop Ceiling Ideas and Designs
Sort by:Popular Today
121 - 140 of 939 photos
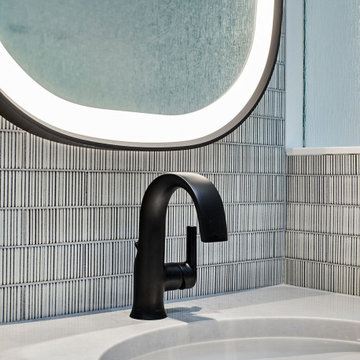
Transitional bathroom vanity with polished grey quartz countertop, dark blue cabinets with black hardware, Moen Doux faucets in black, Ann Sacks Savoy backsplash tile in cottonwood, 8"x8" patterned tile floor, and chic oval black framed mirrors by Paris Mirrors. Rain-textured glass shower wall, and a deep tray ceiling with a skylight.
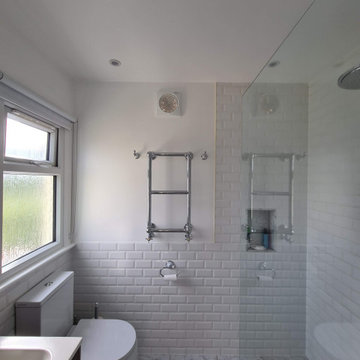
No mist coat on fresh plaster can cause difficulties or disaster. The walls and ceilings was fully strip and all decorating process was started again from bran new surface. While choosing painters to do work - always look up For Professional Painting and Decorating Service who will deliver bespoke finishes !!
.
https://midecor.co.uk/
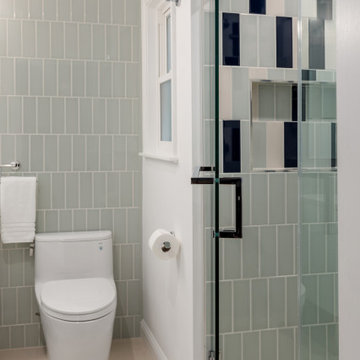
A corner view of the toilet and shower in the second bathroom, where sea foam green-gray vertical tiles contrast with the white walls and beige hexagonal ceramic tile flooring. The white toilet matches the main bathroom's with silver finishes throughout the space.
Multicolored shower tiles in navy blue, white, and sea foam green-gray are visible inside the shower stall. The window is just above and to the side of the toilet.
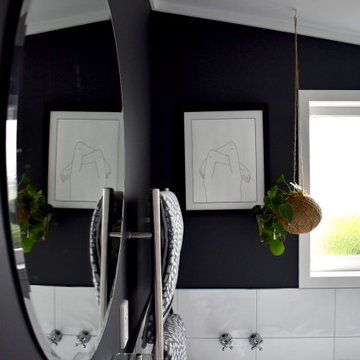
NZ villa bathroom with black painted walls and white tiles with black mosaic detail. Bold paint colour, hanging kokedama plant, round frameless mirror, minimal silhouette drawing framed art print, and art deco inspired towels were used in this design

A clean white modern classic style bathroom with wall to wall floating stone bench top.
Thick limestone bench tops with light beige tones and textured features.
Wall hung vanity cabinets with all doors, drawers and dress panels made from solid surface.
Subtle detailed anodised aluminium u channel around windows and doors.
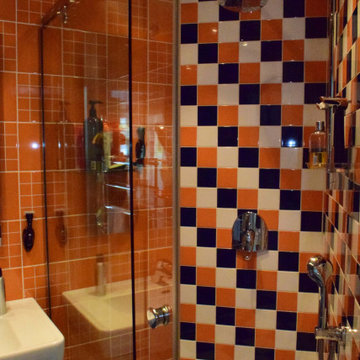
Жилой дом 350 м2.
Жилой дом для семьи из 3-х человек. По желанию заказчиков под одной крышей собраны и жилые помещения, мастерская, зона бассейна и бани. На улице, но под общей крышей находится летняя кухня и зона барбекю. Интерьеры выполнены в строгом классическом стиле. Холл отделён от зоны гостиной и кухни – столовой конструкцией из порталов, выполненной из натурального дерева по индивидуальному проекту. В интерьерах применено множество индивидуальных изделий: витражные светильники, роспись, стеллажи для библиотеки.
Вместе с домом проектировался у участок. Благодаря этому удалось создать единую продуманную композицию , учесть множество нюансов, и заложить основы будущих элементов архитектуры участка, которые будут воплощены в будущем.
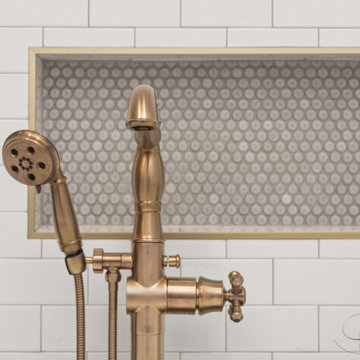
Traditional Florida bungalow master bath update. Bushed gold fixtures and hardware, claw foot tub, shower bench and niches, and much more.
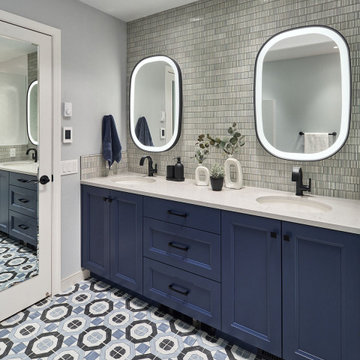
Transitional bathroom vanity with polished grey quartz countertop, dark blue cabinets with black hardware, Moen Doux faucets in black, Ann Sacks Savoy backsplash tile in cottonwood, 8"x8" patterned tile floor, and chic oval black framed mirrors by Paris Mirrors. Rain-textured glass shower wall, and a deep tray ceiling with a skylight.
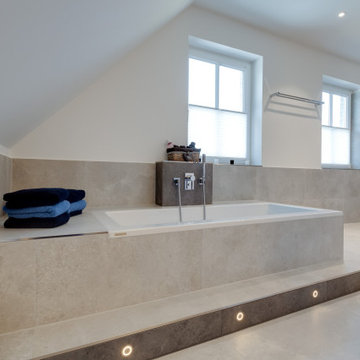
Die formschöne Badewanne wurde mit einem großzügigen Ablagebereich auf einem Podest positioniert. Mit harmonischer Kontrast-Gestaltung der Fliesenfarbe zeigt sich der Untergrund der Wasserarmatur ebenso wie der einstufige Sockel, in dem eingelassene Leuchtmittel Akzente setzen.
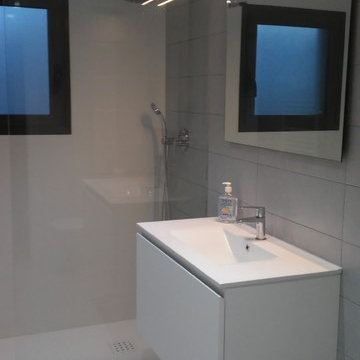
Reforma integral de apartamento en la playa. La idea para este apartamento era acondicionarlo para pasar en él largas temporadas a lo largo de todo el año. Deseaban un apartamento sobrio y cómodo.
Suelo de tarima en contraste con colores blancos que aportaran la sensación de limpieza... Un vivienda sin pretensiones, y sin embargo acogedora.
www.lagabe.com
lagabe@lagabe.com
664 386 595

The first foor bathroom has also undergone a transformation from a cold bathroom to a considerably warmer shower room having now had the walls, ceiling and floor fully insulated. The room is equipped with walk in shower, fitted furniture vanity, storage and concealed cistern cabinets, semi recessed basin and back to wall pan.
Bathroom with Ceramic Tiles and a Drop Ceiling Ideas and Designs
7
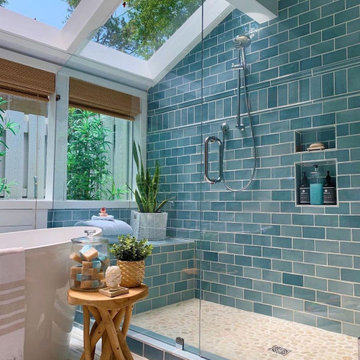

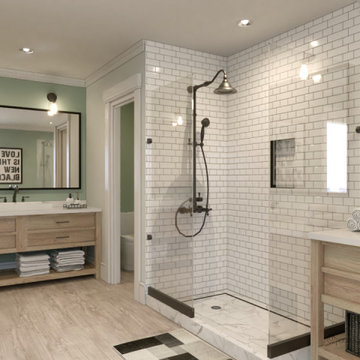
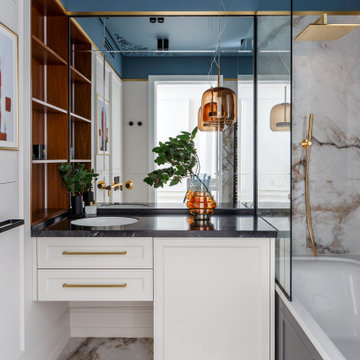

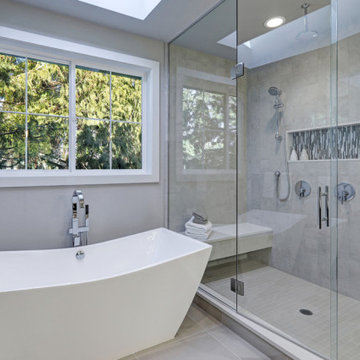
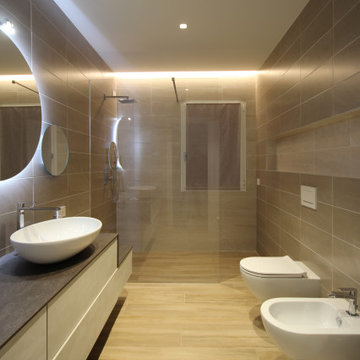
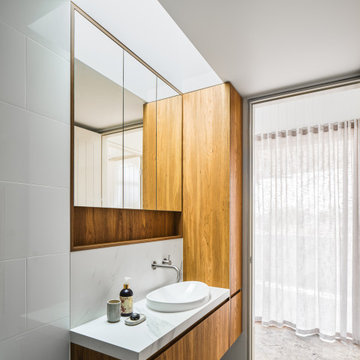


 Shelves and shelving units, like ladder shelves, will give you extra space without taking up too much floor space. Also look for wire, wicker or fabric baskets, large and small, to store items under or next to the sink, or even on the wall.
Shelves and shelving units, like ladder shelves, will give you extra space without taking up too much floor space. Also look for wire, wicker or fabric baskets, large and small, to store items under or next to the sink, or even on the wall.  The sink, the mirror, shower and/or bath are the places where you might want the clearest and strongest light. You can use these if you want it to be bright and clear. Otherwise, you might want to look at some soft, ambient lighting in the form of chandeliers, short pendants or wall lamps. You could use accent lighting around your bath in the form to create a tranquil, spa feel, as well.
The sink, the mirror, shower and/or bath are the places where you might want the clearest and strongest light. You can use these if you want it to be bright and clear. Otherwise, you might want to look at some soft, ambient lighting in the form of chandeliers, short pendants or wall lamps. You could use accent lighting around your bath in the form to create a tranquil, spa feel, as well. 