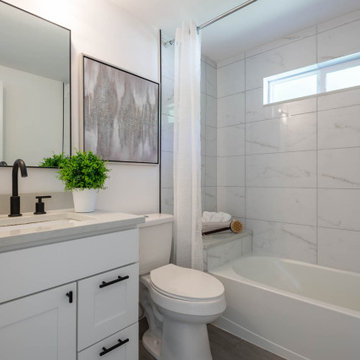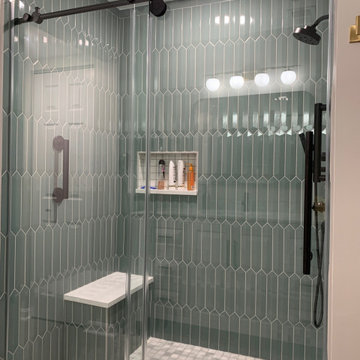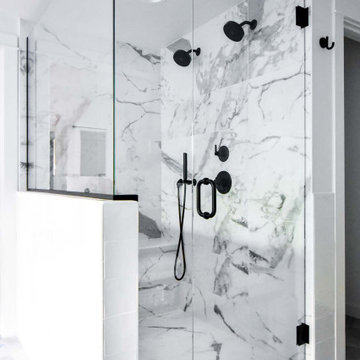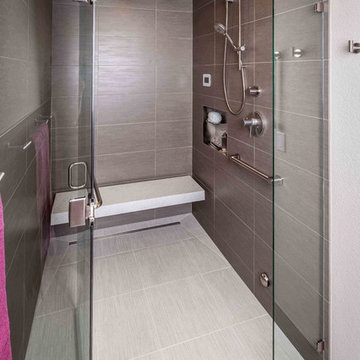Bathroom with Ceramic Flooring and a Shower Bench Ideas and Designs
Refine by:
Budget
Sort by:Popular Today
1 - 20 of 4,359 photos
Item 1 of 3

Set within a classic 3 story townhouse in Clifton is this stunning ensuite bath and steam room. The brief called for understated luxury, a space to start the day right or relax after a long day. The space drops down from the master bedroom and had a large chimney breast giving challenges and opportunities to our designer. The result speaks for itself, a truly luxurious space with every need considered. His and hers sinks with a book-matched marble slab backdrop act as a dramatic feature revealed as you come down the steps. The steam room with wrap around bench has a built in sound system for the ultimate in relaxation while the freestanding egg bath, surrounded by atmospheric recess lighting, offers a warming embrace at the end of a long day.

Shower your bathroom in our lush green Seedling subway tile for the ultimate escape.
DESIGN
Interior Blooms Design Co.
PHOTOS
Emily Kennedy Photography
Tile Shown: 2" & 6" Hexagon in Calcite; 3x6 & Cori Molding in Seedling

We divided 1 oddly planned bathroom into 2 whole baths to make this family of four SO happy! Mom even got her own special bathroom so she doesn't have to share with hubby and the 2 small boys any more.

Master bathroom gets major modern update. Built in vanity with natural wood stained panels, quartz countertop and undermount sink. New walk in tile shower with large format tile, hex tile floor, shower bench, multiple niches for storage, and dual shower head. New tile flooring and lighting throughout. Small second vanity sink.

This bathroom update features contemporary tile colors and a sleek quartz vanity over bright blue cabinets. We replaced the old sliding shower doors with seamless oversize glass doors that show off the blue tile accent wall.

Granada Hills, CA / Complete Bathroom remodeling with the aging adult in mind
Installation of all tile; Shower, walls and flooring. Installation of shower bench, floating vanity, mirrors, shower enclosure, lighting and all other plumbing and electrical requirements per the Bathroom remodeling needs.

This Columbia, Missouri home’s master bathroom was a full gut remodel. Dimensions In Wood’s expert team handled everything including plumbing, electrical, tile work, cabinets, and more!
Electric, Heated Tile Floor
Starting at the bottom, this beautiful bathroom sports electrical radiant, in-floor heating beneath the wood styled non-slip tile. With the style of a hardwood and none of the drawbacks, this tile will always be warm, look beautiful, and be completely waterproof. The tile was also carried up onto the walls of the walk in shower.
Full Tile Low Profile Shower with all the comforts
A low profile Cloud Onyx shower base is very low maintenance and incredibly durable compared to plastic inserts. Running the full length of the wall is an Onyx shelf shower niche for shampoo bottles, soap and more. Inside a new shower system was installed including a shower head, hand sprayer, water controls, an in-shower safety grab bar for accessibility and a fold-down wooden bench seat.
Make-Up Cabinet
On your left upon entering this renovated bathroom a Make-Up Cabinet with seating makes getting ready easy. A full height mirror has light fixtures installed seamlessly for the best lighting possible. Finally, outlets were installed in the cabinets to hide away small appliances.
Every Master Bath needs a Dual Sink Vanity
The dual sink Onyx countertop vanity leaves plenty of space for two to get ready. The durable smooth finish is very easy to clean and will stand up to daily use without complaint. Two new faucets in black match the black hardware adorning Bridgewood factory cabinets.
Robern medicine cabinets were installed in both walls, providing additional mirrors and storage.
Contact Us Today to discuss Translating Your Master Bathroom Vision into a Reality.

We took this north Seattle rambler and remodeled every square inch of it. New windows, roof, siding, electrical, plumbing, the list goes on! We worked hand in hand with the homeowner to give them a truly unique and beautiful home.

A new more modern fully tiled shower was installed in place of the soaking tub. Beautiful tile was selected with brass details in the bathroom flooring, marble mosaic for the shower floor, and a fun jade elongated hex tile for the shower walls. This was also designer for an aging client with grab bars.

This beautiful double sink master vanity has 6 total drawers, lots of cupboard space for storage so the vanity top can remain neat, the ceramic tile floor is a brown, gray color, beautiful Mediterranean sconce lights and large window provide lots of light.

Basement master bathroom needed major style update including new closets, lighting, and a brand new bathroom. Large drop-in tub taking up too much space replaced by freestanding tub with floor mounted tub filler. Large two person shower with matte black fixtures. Furniture style vanity. Large hex tile floors.

The ensuite is a luxurious space offering all the desired facilities. The warm theme of all rooms echoes in the materials used. The vanity was created from Recycled Messmate with a horizontal grain, complemented by the polished concrete bench top. The walk in double shower creates a real impact, with its black framed glass which again echoes with the framing in the mirrors and shelving.
Bathroom with Ceramic Flooring and a Shower Bench Ideas and Designs
1









 Shelves and shelving units, like ladder shelves, will give you extra space without taking up too much floor space. Also look for wire, wicker or fabric baskets, large and small, to store items under or next to the sink, or even on the wall.
Shelves and shelving units, like ladder shelves, will give you extra space without taking up too much floor space. Also look for wire, wicker or fabric baskets, large and small, to store items under or next to the sink, or even on the wall.  The sink, the mirror, shower and/or bath are the places where you might want the clearest and strongest light. You can use these if you want it to be bright and clear. Otherwise, you might want to look at some soft, ambient lighting in the form of chandeliers, short pendants or wall lamps. You could use accent lighting around your bath in the form to create a tranquil, spa feel, as well.
The sink, the mirror, shower and/or bath are the places where you might want the clearest and strongest light. You can use these if you want it to be bright and clear. Otherwise, you might want to look at some soft, ambient lighting in the form of chandeliers, short pendants or wall lamps. You could use accent lighting around your bath in the form to create a tranquil, spa feel, as well. 